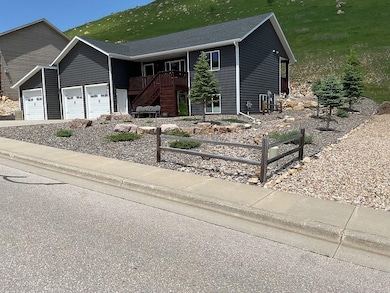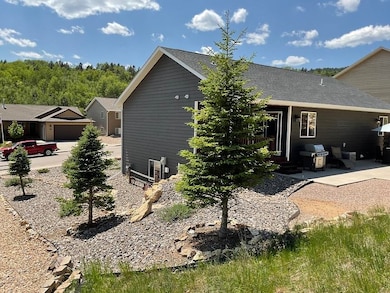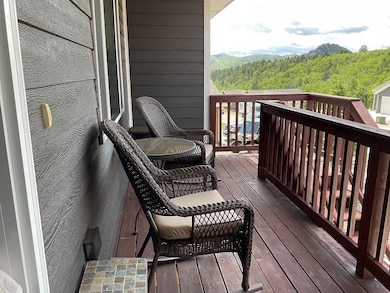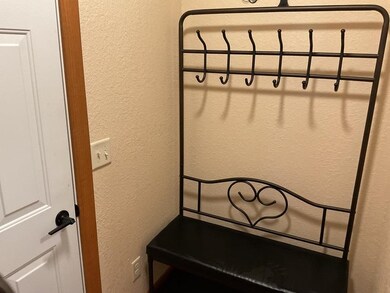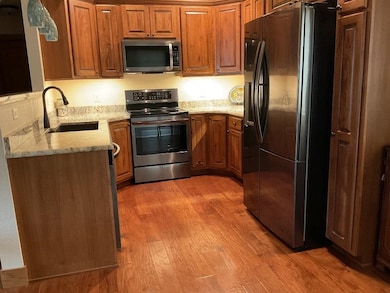772 Stage Run Rd Deadwood, SD 57732
Estimated payment $2,932/month
Highlights
- Covered Deck
- Main Floor Primary Bedroom
- Home Office
- Vaulted Ceiling
- Granite Countertops
- 3 Car Attached Garage
About This Home
A very nice and well-taken care Immaculate home. Beautiful Mountain views from the Front Covered Deck into the Living Room, Open Kitchen & Dining Room that accesses the back Covered Deck through Sliding Glass doors. Master bed with a walk-in Closet & private bathroom & a second bedroom & bathroom including a laundry room rounding out the Main Level. Completely finished basement includes a large family room that could be partitioned to add 2 additional bedrooms for larger families. Also includes an Office/Exercise room and a large bedroom with a private bath as well as a storage room or convert into a laundry room that includes washer and dryer hookups. Top of the Line Window Coverings. The back Covered Deck off the Dining Room has a large patio. Patio Table, Umbrella and 4 Wicker Chairs are included with the Sale The two stall garage that also includes a third Storage/Garage stall for your toys. Fully Rock Landscaped with trees. Sprinkler Stubbed-out for Grass Landscaping. Beautiful Mountain views from the Front Covered Deck with the City of Deadwood Sewer, Water and Garbage Utilities as well as a new Park with a Playground and Dog run. A must-see-Home. Contact your favorite Realtor or Listing Agent Kevin Schilling, Black Hills Broker, 605-641-5848.
Home Details
Home Type
- Single Family
Est. Annual Taxes
- $4,936
Year Built
- Built in 2017
Lot Details
- 1.08 Acre Lot
- Landscaped with Trees
- Subdivision Possible
Parking
- 3 Car Attached Garage
- Garage Door Opener
Home Design
- Frame Construction
- Composition Roof
Interior Spaces
- 2,336 Sq Ft Home
- 2-Story Property
- Vaulted Ceiling
- Ceiling Fan
- Electric Fireplace
- Double Pane Windows
- Vinyl Clad Windows
- Window Treatments
- Casement Windows
- Home Office
- Basement
- Laundry in Basement
- Fire and Smoke Detector
- Property Views
Kitchen
- Electric Oven or Range
- Microwave
- Dishwasher
- Granite Countertops
Flooring
- Carpet
- Laminate
- Vinyl
Bedrooms and Bathrooms
- 3 Bedrooms
- Primary Bedroom on Main
- En-Suite Primary Bedroom
- Walk-In Closet
- Bathroom on Main Level
- 3 Full Bathrooms
Laundry
- Laundry Room
- Laundry on main level
- Dryer
- Washer
Outdoor Features
- Covered Deck
- Open Patio
- Exterior Lighting
Utilities
- Refrigerated and Evaporative Cooling System
- Forced Air Heating System
- Heating System Uses Natural Gas
- 220 Volts
- Electric Water Heater
- Water Softener is Owned
Community Details
- Community Playground
Map
Tax History
| Year | Tax Paid | Tax Assessment Tax Assessment Total Assessment is a certain percentage of the fair market value that is determined by local assessors to be the total taxable value of land and additions on the property. | Land | Improvement |
|---|---|---|---|---|
| 2025 | $4,936 | $439,330 | $63,900 | $375,430 |
| 2024 | $4,936 | $415,520 | $63,900 | $351,620 |
| 2023 | $5,005 | $376,270 | $48,900 | $327,370 |
| 2022 | $4,729 | $324,720 | $38,900 | $285,820 |
| 2021 | $4,139 | $342,020 | $0 | $0 |
| 2019 | $3,989 | $253,820 | $38,900 | $214,920 |
| 2018 | $3,989 | $251,800 | $0 | $0 |
| 2017 | $0 | $239,820 | $0 | $0 |
Property History
| Date | Event | Price | List to Sale | Price per Sq Ft | Prior Sale |
|---|---|---|---|---|---|
| 09/15/2025 09/15/25 | Price Changed | $475,000 | -4.5% | $203 / Sq Ft | |
| 08/18/2025 08/18/25 | Price Changed | $497,500 | -2.9% | $213 / Sq Ft | |
| 07/23/2025 07/23/25 | Price Changed | $512,500 | -3.8% | $219 / Sq Ft | |
| 06/18/2025 06/18/25 | For Sale | $532,500 | +1265.4% | $228 / Sq Ft | |
| 10/06/2017 10/06/17 | Sold | $39,000 | -84.1% | $17 / Sq Ft | View Prior Sale |
| 10/06/2017 10/06/17 | Sold | $245,500 | 0.0% | $210 / Sq Ft | View Prior Sale |
| 07/23/2017 07/23/17 | Pending | -- | -- | -- | |
| 02/24/2017 02/24/17 | For Sale | $245,500 | +392.0% | $210 / Sq Ft | |
| 02/23/2017 02/23/17 | Pending | -- | -- | -- | |
| 10/03/2008 10/03/08 | For Sale | $49,900 | -- | $21 / Sq Ft |
Source: Mount Rushmore Area Association of REALTORS®
MLS Number: 84916
APN: 30810-00100-110-00
- 770 Stage Run Rd
- Lot10 BLK 5 TBD Mystery Wagon Rd
- Lot 1 BLK 3 TBD Mystery Wagon Rd
- Lot10 Blk 4 TBD Mystery Wagon Rd
- Lot57 Blk 4 TBD Mystery Wagon Rd
- Lot47 Blk 4 TBD Mystery Wagon Rd
- Lot38 Blk 4 TBD Mystery Wagon Rd
- Lot37 Blk 4 TBD Mystery Wagon Rd
- Lot33 Blk 4 TBD Mystery Wagon Rd
- Lot16 Blk 4 TBD Mystery Wagon Rd
- Lot20 Blk 4 TBD Mystery Wagon Rd
- Lot11 BLK 3 TBD Mystery Wagon Rd
- Lot32 Blk 4 TBD Mystery Wagon Rd
- Lot55 Blk 4 TBD Mystery Wagon Rd
- Lot13 Blk 4 TBD Mystery Wagon Rd
- Lot 2 Blk 4 TBD Mystery Wagon Rd
- Lot 8 Blk 5 TBD Mystery Wagon Rd
- Lot25 Blk 4 TBD Mystery Wagon Rd
- Lot14 Blk 4 TBD Mystery Wagon Rd
- Lot36 Blk 4 TBD Mystery Wagon Rd
- 58 Dunlop Ave Unit 56 Dunlop Ave. Unit 8
- 1002 Gold Spike Dr
- 5 Kirk Rd
- 5 Kirk Rd
- 744 Prospect Ave Unit 111
- 212 May St
- 346 W Kansas St Unit 204
- 346 W Kansas St Unit 123
- 346 W Kansas St Unit 117
- 501 Yale St
- 715 12th St
- 3213 Hemlock Ct Unit ID1296500P
- 19022 US Hwy 85
- 11350 Sturgis Rd
- 4404 Candlewood Place
- 4653 Coal Bank Dr Unit 2
- 4664 Coal Bank Dr Unit 3
- 1819 Harmony Heights Ln
- 3220 Champion Dr
- 3741 Canyon Lake Dr


