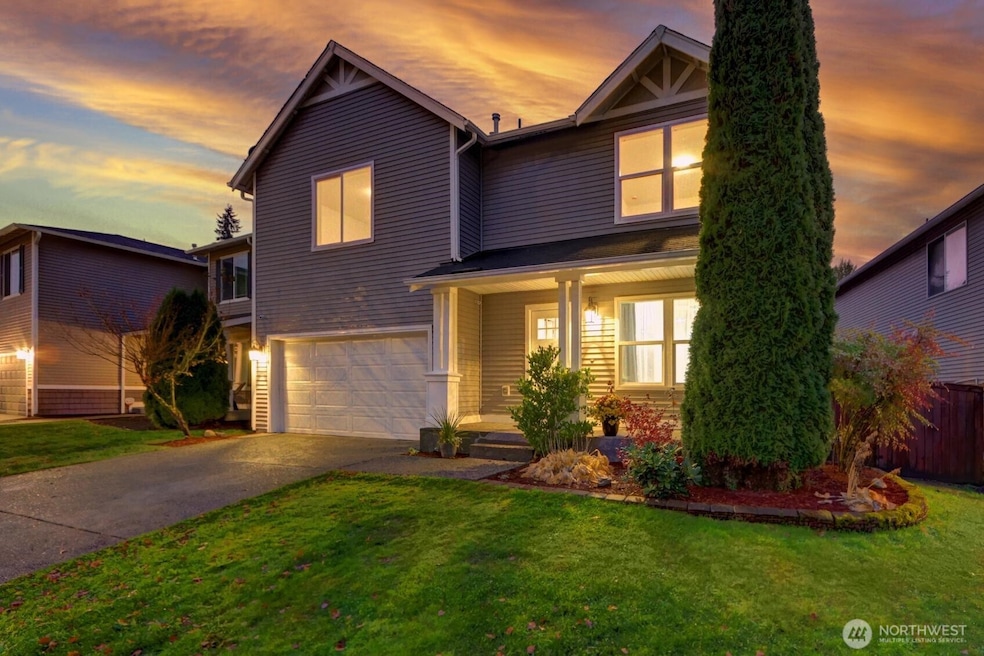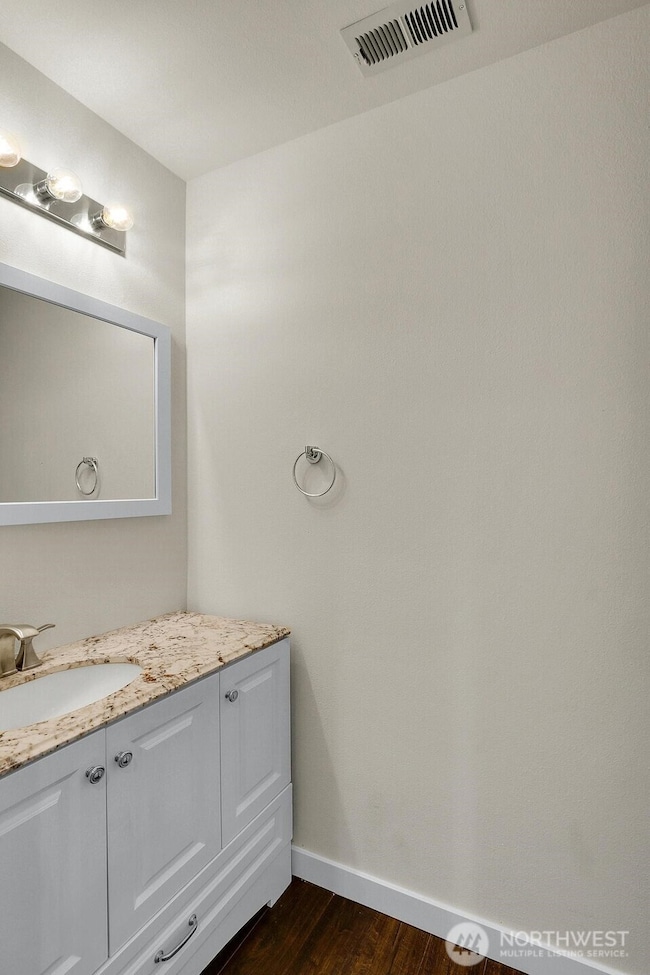7720 87th Ave NE Marysville, WA 98270
Getchell NeighborhoodEstimated payment $4,193/month
Highlights
- Contemporary Architecture
- 2 Car Attached Garage
- Walk-In Closet
- Walk-In Pantry
- Storm Windows
- Patio
About This Home
Move-In Ready with Modern Updates! Beautifully refreshed 4-bedroom home with a main-level bonus room offering the perfect space for an office, guest room, or play area. Fresh interior paint, new doors, trim, and carpet throughout give this home a crisp, modern feel. The spacious kitchen features abundant cabinetry, granite counters, stainless steel appliances, and an island. Plus gas heat with the potential to upgrade to a gas stove. Durable laminate flooring provides warmth and easy maintenance. Upstairs, the primary suite impresses with dual closets and a private bath. Enjoy a fully fenced backyard with a patio ideal for entertaining or relaxing. Conveniently located near parks, schools, shopping, and I-5 access.
Source: Northwest Multiple Listing Service (NWMLS)
MLS#: 2449365
Open House Schedule
-
Saturday, November 01, 202512:00 to 3:00 pm11/1/2025 12:00:00 PM +00:0011/1/2025 3:00:00 PM +00:00Open house hosted by Tania Hale with Epique Realty. Contact Tania at (425) 344-5471 or reach out to me with any questions.Add to Calendar
-
Sunday, November 02, 202512:00 to 3:00 pm11/2/2025 12:00:00 PM +00:0011/2/2025 3:00:00 PM +00:00Open house hosted by Tania Hale with Epique Realty. Contact Tania at (425) 344-5471 or reach out to me with any questions.Add to Calendar
Property Details
Home Type
- Co-Op
Est. Annual Taxes
- $4,928
Year Built
- Built in 2007
Lot Details
- 5,663 Sq Ft Lot
- West Facing Home
- Level Lot
- 01063400005900
- Property is in good condition
HOA Fees
- $40 Monthly HOA Fees
Parking
- 2 Car Attached Garage
Home Design
- Contemporary Architecture
- Poured Concrete
- Composition Roof
- Metal Construction or Metal Frame
- Vinyl Construction Material
- Wood Composite
Interior Spaces
- 2,468 Sq Ft Home
- 2-Story Property
- Ceiling Fan
- Gas Fireplace
- French Doors
- Dining Room
- Storm Windows
Kitchen
- Walk-In Pantry
- Microwave
- Dishwasher
- Disposal
Flooring
- Carpet
- Laminate
- Vinyl
Bedrooms and Bathrooms
- 4 Bedrooms
- Walk-In Closet
- Bathroom on Main Level
Laundry
- Dryer
- Washer
Utilities
- Forced Air Heating System
- High Efficiency Heating System
- Water Heater
Additional Features
- Patio
- Number of ADU Units: 0
Community Details
- James Sipe Association
- Secondary HOA Phone (206) 388-0180
- Berrywoods Phase II Condos
- Getchell Hill Subdivision
- The community has rules related to covenants, conditions, and restrictions
Listing and Financial Details
- Down Payment Assistance Available
- Visit Down Payment Resource Website
- Tax Lot 59
- Assessor Parcel Number 01063400005900
Map
Home Values in the Area
Average Home Value in this Area
Tax History
| Year | Tax Paid | Tax Assessment Tax Assessment Total Assessment is a certain percentage of the fair market value that is determined by local assessors to be the total taxable value of land and additions on the property. | Land | Improvement |
|---|---|---|---|---|
| 2025 | $4,473 | $625,800 | $268,000 | $357,800 |
| 2024 | $4,473 | $561,100 | $233,000 | $328,100 |
| 2023 | $3,543 | $592,200 | $253,000 | $339,200 |
| 2022 | $4,667 | $461,100 | $189,000 | $272,100 |
| 2020 | $4,310 | $389,500 | $152,000 | $237,500 |
| 2019 | $3,319 | $362,400 | $138,000 | $224,400 |
| 2018 | $3,774 | $325,900 | $116,000 | $209,900 |
| 2017 | $3,371 | $297,600 | $99,000 | $198,600 |
| 2016 | $3,268 | $277,100 | $86,000 | $191,100 |
| 2015 | $3,023 | $239,000 | $74,000 | $165,000 |
| 2013 | $2,779 | $209,100 | $53,000 | $156,100 |
Property History
| Date | Event | Price | List to Sale | Price per Sq Ft |
|---|---|---|---|---|
| 10/29/2025 10/29/25 | For Sale | $714,950 | -- | $290 / Sq Ft |
Purchase History
| Date | Type | Sale Price | Title Company |
|---|---|---|---|
| Warranty Deed | $341,635 | Stewart |
Mortgage History
| Date | Status | Loan Amount | Loan Type |
|---|---|---|---|
| Closed | $250,000 | Purchase Money Mortgage |
Source: Northwest Multiple Listing Service (NWMLS)
MLS Number: 2449365
APN: 010634-000-059-00
- 7469 86th Dr NE Unit 33
- 8137 73rd Place NE
- 8209 73rd Place NE
- 8217 73rd Place NE
- 8225 73rd Place NE
- 8129 73rd Place NE
- 8212 73rd Place NE
- 8220 73rd Place NE
- 8417 71st St NE
- 8785 69th Place NE
- 8742 69th St NE
- 7618 80th Ave NE
- 8716 68th Place NE
- 8115 77th Ave NE
- 7007 78th Dr NE
- 8019 88th St NE
- 8809 81st Dr NE
- 8300 Washington 9
- 7706 72nd St NE
- 164 XX 84th St NE
- 8450 67th Ave NE
- 8564 52nd Place NE
- 3111 84th Dr NE
- 1724 Grove St
- 9912 48th Dr NE
- 1068 Columbia St
- 1355 State Ave Unit B
- 1310 Cedar Ave
- 1248 Cedar Ave
- 1288 Beach Ave
- 12009 31st Place NE
- 12408 54th Dr NE
- 1911 Vernon Rd Unit B
- 11811 State Ave
- 12115 State Ave
- 11923 State Ave
- 11601 19th St NE
- 13317 28th St NE Unit A/B
- 13051 41st Ave NE
- 9105 1st Place NE Unit 2







