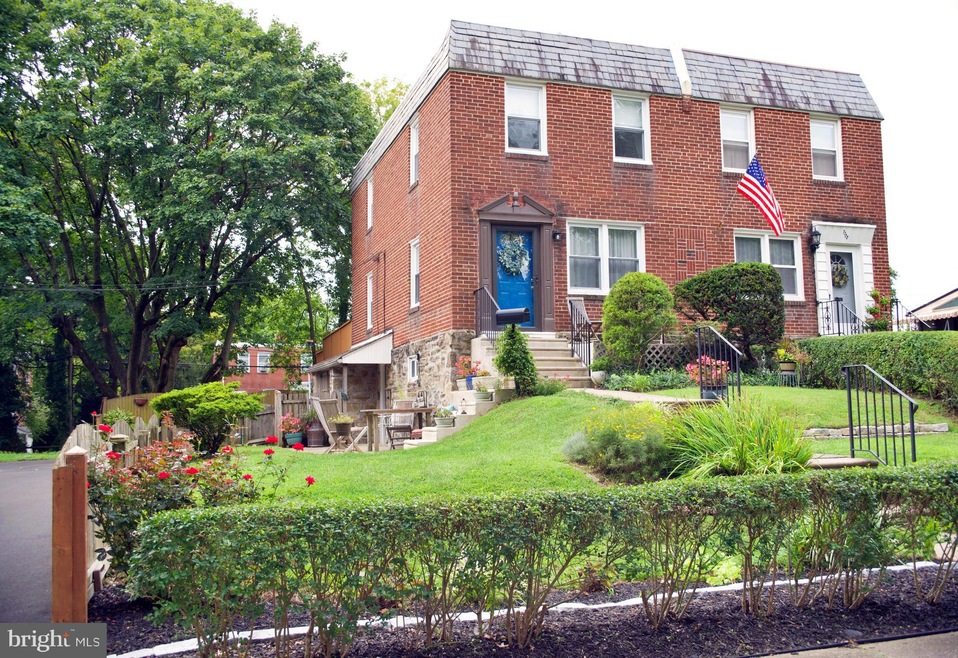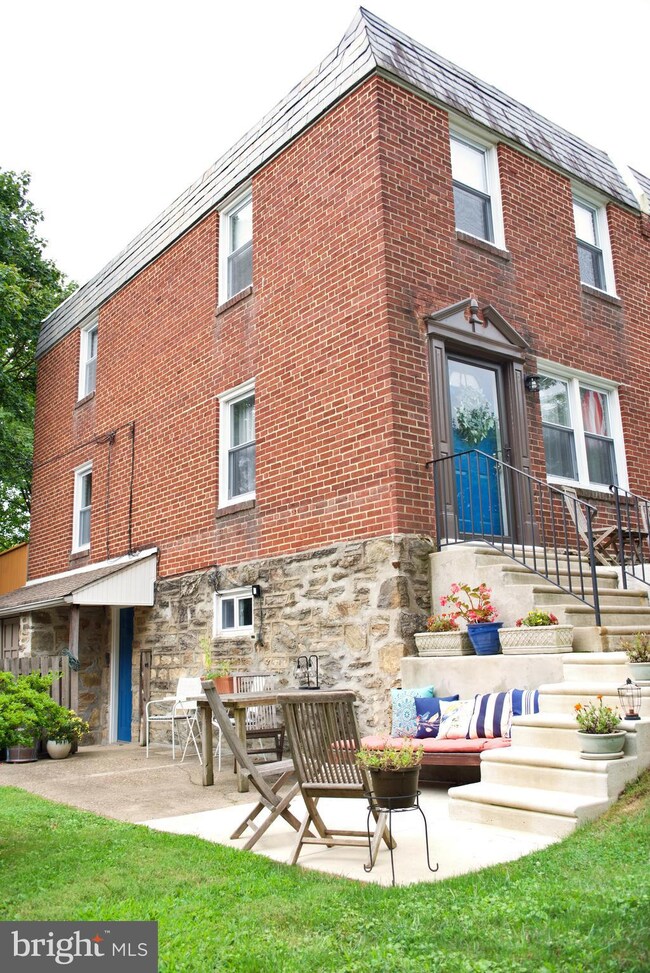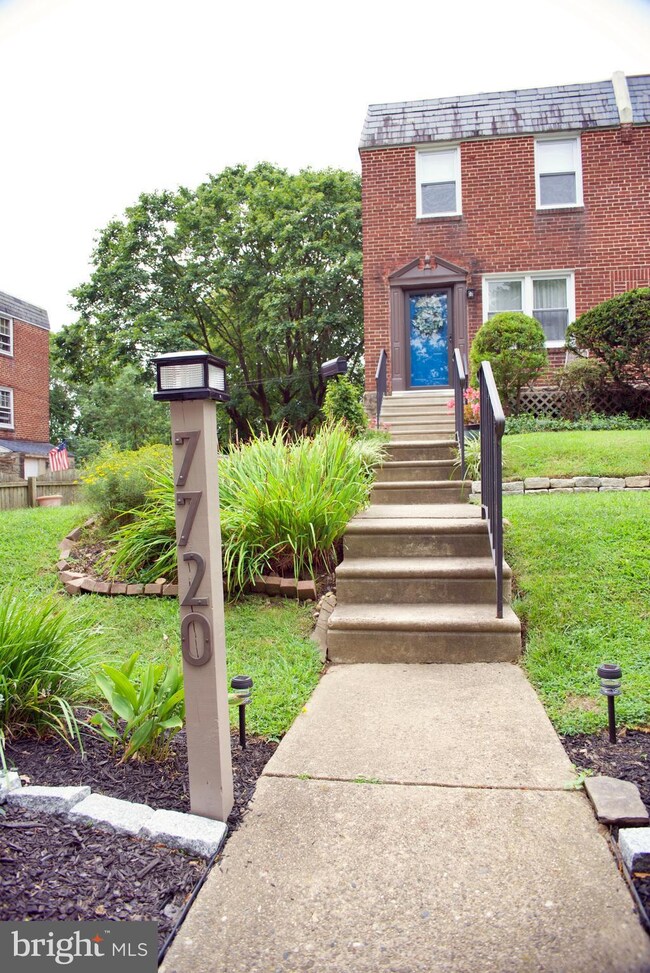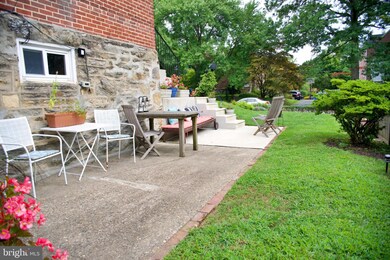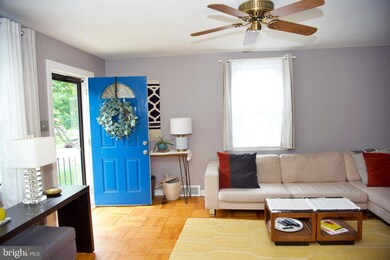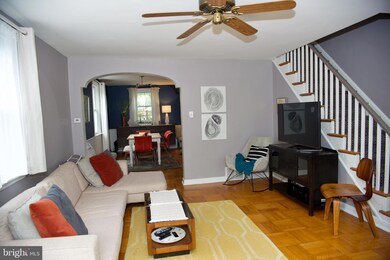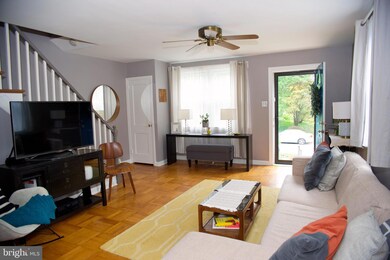
7720 Beech Ln Glenside, PA 19038
Highlights
- No HOA
- 1 Car Attached Garage
- Central Heating and Cooling System
- Springfield Township Middle School Rated A-
- Living Room
- 2-minute walk to Laurel Beech Park
About This Home
As of October 2020Welcome home! Dont miss the opportunity to own this well loved twin in popular Wyndmoor. Conveniently located on a beautiful,quiet, tree lined street in SPRINGFIELD School District. Enter through the front door to the living room with parquet floors and plenty of natural light. Dining room opens to recently remodeled kitchen with an addition that provides extra main level space. Kitchen offers stainless steel appliances and a reverse osmosis drinking water system that comes with the home. Kitchen opens out to the wrap around deck that overlooks the completely fenced in Backyard Oasis with plenty of space for entertaining or just relaxing. The upper level offers two large bedrooms and a partially updated bathroom. The basement has washer dryer which come with the home and plenty of space for any hobby. Basement entry door opens out to the driveway, one car garage and side-yard with MORE exterior space for entertaining or relaxing. Close to Septa bus routes and regional rail, that makes center city just a quick ride away. Within walking distance to parks and conveniently just minutes away from all the charm of the Chestnut Hill shopping district that offers dining, boutiques, community events and outdoor scenery. Schedule your showing today!
Last Agent to Sell the Property
Realty Mark Associates License #RS340900 Listed on: 09/04/2020

Townhouse Details
Home Type
- Townhome
Est. Annual Taxes
- $4,744
Year Built
- Built in 1948
Lot Details
- 5,680 Sq Ft Lot
- Lot Dimensions are 40.00 x 0.00
Parking
- 1 Car Attached Garage
- 2 Driveway Spaces
- Side Facing Garage
- Shared Driveway
- On-Street Parking
Home Design
- Semi-Detached or Twin Home
- AirLite
- Brick Exterior Construction
Interior Spaces
- 1,276 Sq Ft Home
- Property has 3 Levels
- Living Room
- Dining Room
- Basement Fills Entire Space Under The House
Bedrooms and Bathrooms
- 2 Bedrooms
- 1 Full Bathroom
Schools
- Springfield Township Middle School
- Springfield Township High School
Utilities
- Central Heating and Cooling System
- 100 Amp Service
- Natural Gas Water Heater
Community Details
- No Home Owners Association
- Wyndmoor Subdivision
Listing and Financial Details
- Tax Lot 086
- Assessor Parcel Number 52-00-01204-004
Ownership History
Purchase Details
Home Financials for this Owner
Home Financials are based on the most recent Mortgage that was taken out on this home.Purchase Details
Home Financials for this Owner
Home Financials are based on the most recent Mortgage that was taken out on this home.Similar Homes in the area
Home Values in the Area
Average Home Value in this Area
Purchase History
| Date | Type | Sale Price | Title Company |
|---|---|---|---|
| Deed | $280,000 | None Available | |
| Deed | $215,000 | None Available |
Mortgage History
| Date | Status | Loan Amount | Loan Type |
|---|---|---|---|
| Open | $240,213 | New Conventional | |
| Previous Owner | $211,105 | FHA | |
| Previous Owner | $211,105 | FHA |
Property History
| Date | Event | Price | Change | Sq Ft Price |
|---|---|---|---|---|
| 10/13/2020 10/13/20 | Sold | $280,000 | +1.8% | $219 / Sq Ft |
| 09/05/2020 09/05/20 | Pending | -- | -- | -- |
| 09/04/2020 09/04/20 | For Sale | $275,000 | +27.9% | $216 / Sq Ft |
| 08/15/2014 08/15/14 | Sold | $215,000 | 0.0% | $168 / Sq Ft |
| 06/29/2014 06/29/14 | Pending | -- | -- | -- |
| 06/13/2014 06/13/14 | Price Changed | $214,900 | -2.3% | $168 / Sq Ft |
| 05/08/2014 05/08/14 | For Sale | $219,900 | -- | $172 / Sq Ft |
Tax History Compared to Growth
Tax History
| Year | Tax Paid | Tax Assessment Tax Assessment Total Assessment is a certain percentage of the fair market value that is determined by local assessors to be the total taxable value of land and additions on the property. | Land | Improvement |
|---|---|---|---|---|
| 2025 | $5,226 | $110,950 | $48,420 | $62,530 |
| 2024 | $5,226 | $110,950 | $48,420 | $62,530 |
| 2023 | $5,044 | $110,950 | $48,420 | $62,530 |
| 2022 | $4,899 | $110,950 | $48,420 | $62,530 |
| 2021 | $4,772 | $110,950 | $48,420 | $62,530 |
| 2020 | $4,660 | $110,950 | $48,420 | $62,530 |
| 2019 | $4,588 | $110,950 | $48,420 | $62,530 |
| 2018 | $4,589 | $110,950 | $48,420 | $62,530 |
| 2017 | $4,380 | $110,950 | $48,420 | $62,530 |
| 2016 | $4,337 | $110,950 | $48,420 | $62,530 |
| 2015 | $4,123 | $110,950 | $48,420 | $62,530 |
| 2014 | $4,123 | $110,950 | $48,420 | $62,530 |
Agents Affiliated with this Home
-
Michael Owens

Seller's Agent in 2020
Michael Owens
Realty Mark Associates
(267) 243-3426
1 in this area
23 Total Sales
-
Wendy Schwartz

Buyer's Agent in 2020
Wendy Schwartz
Compass RE
(267) 435-8015
3 in this area
133 Total Sales
-
C
Seller's Agent in 2014
Colleen Kelley Sforza
Coldwell Banker Hearthside Realtors
-
Remy Pizzichini

Buyer's Agent in 2014
Remy Pizzichini
Compass RE
(267) 216-4843
82 Total Sales
Map
Source: Bright MLS
MLS Number: PAMC662294
APN: 52-00-01204-004
- 7802 Beech Ln
- 1106 E Pleasant Ave
- 1118 E Willow Grove Ave
- 923 E Pleasant Ave
- 8660 Fayette St
- 8109 Hull Dr
- 7908 Cheltenham Ave
- 8647 Bayard St
- 8652 Gilbert St
- 8548 Temple Rd
- 8546 Forrest Ave
- 1612 E Willow Grove Ave
- 8516 Fayette St
- 8509 Temple Rd
- 8502 Temple Rd
- 8446 Bayard St
- 7707 Pine Rd
- 7604 East Ln
- 8407 Hull Dr
- 8414 Bayard St
