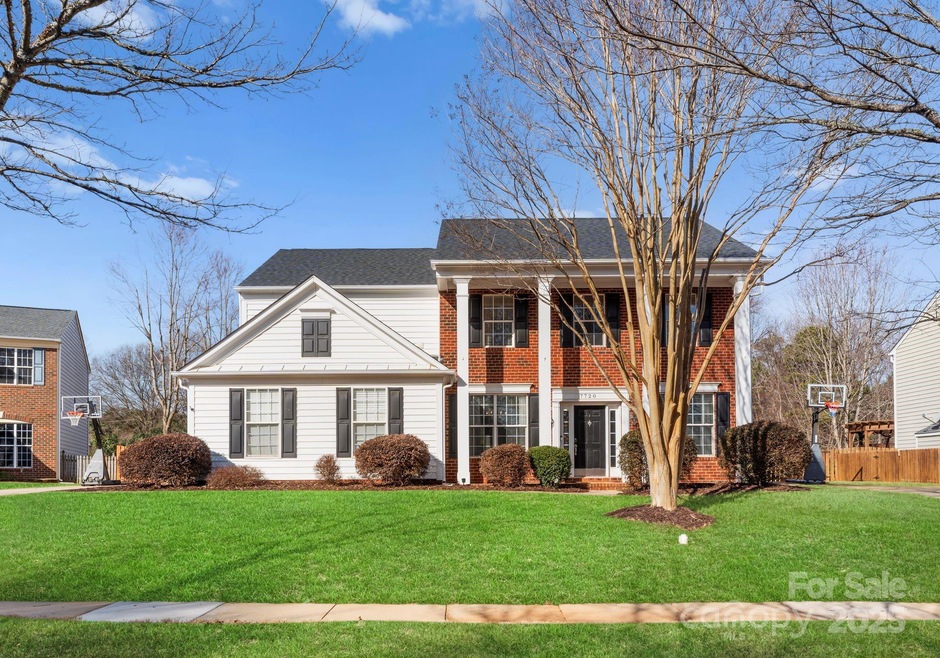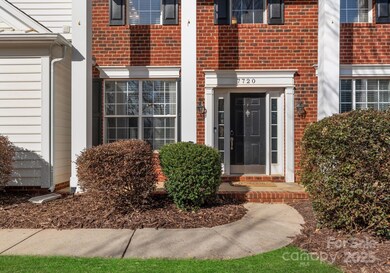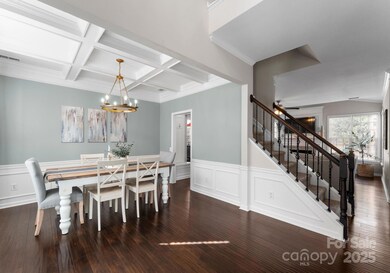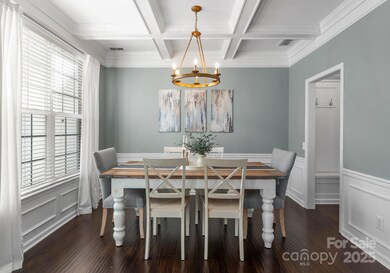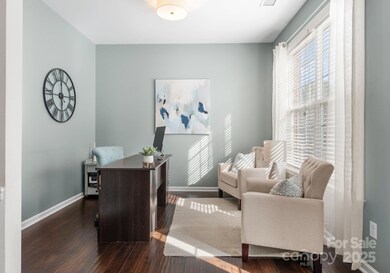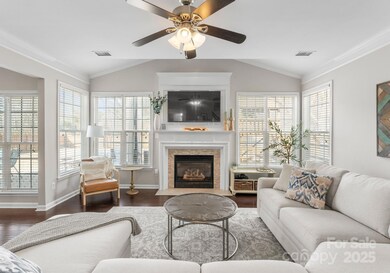
7720 Dinniston Dr Huntersville, NC 28078
Highlights
- Golf Course Community
- Open Floorplan
- Traditional Architecture
- Grand Oak Elementary School Rated A-
- Clubhouse
- Wood Flooring
About This Home
As of April 2025Stunning 4 bedroom, 2.5 bath two-story home in popular Birkdale! This property truly has it all because of its functional floor plan and purposeful spaces! Incredibly maintained and renovated with captivating light fixtures throughout, beautiful flooring, new paint. Gourmet classic white kitchen opens to breakfast area and living room which features a beautiful gas fireplace mantle, and a wonderful amount of windows for natural light. Dining room features coffered ceilings. Main level features a front office and a playroom/flex room, a floor plan you are waiting for! Upstairs features a primary suite with trey ceiling and custom molding wall, newly renovated spa bathroom and walk-in closet. Well sized secondary bedrooms, convenient laundry. Step out back to your private paver patio and a cleared, flat lot fully fenced with a new 5 ft privacy fence. Two car garage. Enjoy all of Birkdale's amenities with pool, clubhouse, basketball, tennis, pickleball, & playground! Welcome Home!
Last Agent to Sell the Property
Ivester Jackson Distinctive Properties Brokerage Email: katie@ivesterjackson.com License #249921 Listed on: 02/28/2025
Home Details
Home Type
- Single Family
Est. Annual Taxes
- $3,730
Year Built
- Built in 1999
Lot Details
- Property is Fully Fenced
- Privacy Fence
- Level Lot
- Cleared Lot
- Property is zoned NR
HOA Fees
- $85 Monthly HOA Fees
Parking
- 2 Car Attached Garage
- Garage Door Opener
- Driveway
- On-Street Parking
Home Design
- Traditional Architecture
- Brick Exterior Construction
- Slab Foundation
- Vinyl Siding
Interior Spaces
- 2-Story Property
- Open Floorplan
- Built-In Features
- Insulated Windows
- Mud Room
- Entrance Foyer
- Living Room with Fireplace
- Pull Down Stairs to Attic
- Electric Dryer Hookup
Kitchen
- Electric Oven
- Self-Cleaning Oven
- Electric Range
- Microwave
- Plumbed For Ice Maker
- Dishwasher
- Kitchen Island
- Disposal
Flooring
- Wood
- Tile
Bedrooms and Bathrooms
- 4 Bedrooms
- Walk-In Closet
Outdoor Features
- Patio
- Fire Pit
- Front Porch
Schools
- Grand Oak Elementary School
- Francis Bradley Middle School
- Hopewell High School
Utilities
- Central Heating and Cooling System
- Gas Water Heater
- Cable TV Available
Listing and Financial Details
- Assessor Parcel Number 009-152-52
Community Details
Overview
- First Service Residential Association, Phone Number (704) 527-2314
- Birkdale Subdivision
- Mandatory home owners association
Amenities
- Clubhouse
Recreation
- Golf Course Community
- Tennis Courts
- Sport Court
- Recreation Facilities
- Community Playground
- Community Pool
Ownership History
Purchase Details
Home Financials for this Owner
Home Financials are based on the most recent Mortgage that was taken out on this home.Purchase Details
Purchase Details
Home Financials for this Owner
Home Financials are based on the most recent Mortgage that was taken out on this home.Purchase Details
Home Financials for this Owner
Home Financials are based on the most recent Mortgage that was taken out on this home.Purchase Details
Home Financials for this Owner
Home Financials are based on the most recent Mortgage that was taken out on this home.Purchase Details
Home Financials for this Owner
Home Financials are based on the most recent Mortgage that was taken out on this home.Purchase Details
Home Financials for this Owner
Home Financials are based on the most recent Mortgage that was taken out on this home.Similar Homes in Huntersville, NC
Home Values in the Area
Average Home Value in this Area
Purchase History
| Date | Type | Sale Price | Title Company |
|---|---|---|---|
| Special Warranty Deed | $620,000 | None Listed On Document | |
| Special Warranty Deed | $620,000 | None Listed On Document | |
| Special Warranty Deed | -- | None Listed On Document | |
| Special Warranty Deed | -- | None Listed On Document | |
| Warranty Deed | $310,000 | Attorney | |
| Warranty Deed | $225,000 | None Available | |
| Interfamily Deed Transfer | -- | None Available | |
| Warranty Deed | $218,000 | -- | |
| Warranty Deed | $185,000 | -- |
Mortgage History
| Date | Status | Loan Amount | Loan Type |
|---|---|---|---|
| Open | $496,000 | New Conventional | |
| Closed | $496,000 | New Conventional | |
| Previous Owner | $248,000 | New Conventional | |
| Previous Owner | $180,000 | New Conventional | |
| Previous Owner | $196,840 | New Conventional | |
| Previous Owner | $198,100 | New Conventional | |
| Previous Owner | $32,700 | Credit Line Revolving | |
| Previous Owner | $167,000 | Unknown | |
| Previous Owner | $30,000 | Credit Line Revolving | |
| Previous Owner | $162,000 | Unknown | |
| Previous Owner | $159,618 | No Value Available |
Property History
| Date | Event | Price | Change | Sq Ft Price |
|---|---|---|---|---|
| 04/07/2025 04/07/25 | Sold | $620,000 | -0.8% | $252 / Sq Ft |
| 02/28/2025 02/28/25 | For Sale | $625,000 | -- | $254 / Sq Ft |
Tax History Compared to Growth
Tax History
| Year | Tax Paid | Tax Assessment Tax Assessment Total Assessment is a certain percentage of the fair market value that is determined by local assessors to be the total taxable value of land and additions on the property. | Land | Improvement |
|---|---|---|---|---|
| 2024 | $3,730 | $496,300 | $130,000 | $366,300 |
| 2023 | $3,730 | $496,300 | $130,000 | $366,300 |
| 2022 | $3,125 | $345,400 | $100,000 | $245,400 |
| 2021 | $3,108 | $345,400 | $100,000 | $245,400 |
| 2020 | $3,083 | $345,400 | $100,000 | $245,400 |
| 2019 | $3,077 | $345,400 | $100,000 | $245,400 |
| 2018 | $3,108 | $265,600 | $100,000 | $165,600 |
| 2017 | $3,073 | $265,600 | $100,000 | $165,600 |
| 2016 | $3,069 | $265,600 | $100,000 | $165,600 |
| 2015 | $3,066 | $265,600 | $100,000 | $165,600 |
| 2014 | $3,064 | $0 | $0 | $0 |
Agents Affiliated with this Home
-
Katie Harrison

Seller's Agent in 2025
Katie Harrison
Ivester Jackson Distinctive Properties
(704) 577-1130
7 in this area
134 Total Sales
-
Stephen Lucas

Buyer's Agent in 2025
Stephen Lucas
Optima Property Advisors, LLC
(704) 208-7877
1 in this area
5 Total Sales
Map
Source: Canopy MLS (Canopy Realtor® Association)
MLS Number: 4223802
APN: 009-152-52
- 7601 Babe Stillwell Farm Rd
- 7811 Babe Stillwell Farm Rd
- 8682 Brook Glen Ln
- 10228 Whitaker Pointe Dr
- 9137 Catboat St
- 10221 Whitaker Pointe Dr
- 10209 Whitaker Pointe Dr
- 10217 Whitaker Pointe Dr
- 10208 Whitaker Pointe Dr
- 10030 Whitaker Pointe Dr
- 10220 Whitaker Pointe Dr
- 10100 Whitaker Pointe Dr
- 10117 Whitaker Pointe Dr
- 9104 Catboat St
- 12128 Avast Dr
- 8613 Bridgegate Dr
- 15513 Nc 73 Hwy
- Juniper Plan at Whitaker Pointe - Signature Series
- Brayden Plan at Whitaker Pointe - Signature Series
- The Sonoma Plan at Whitaker Pointe - Signature Series
