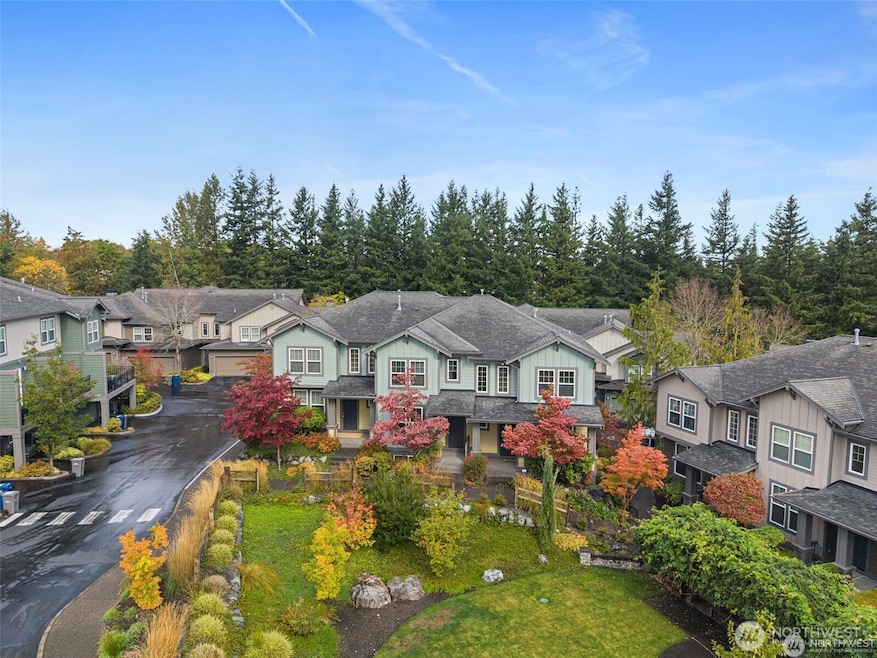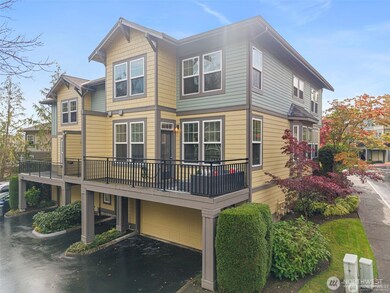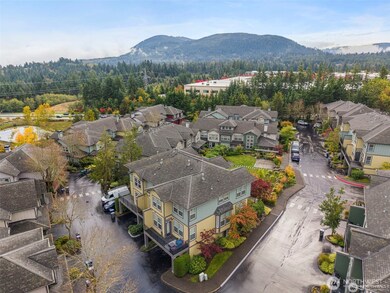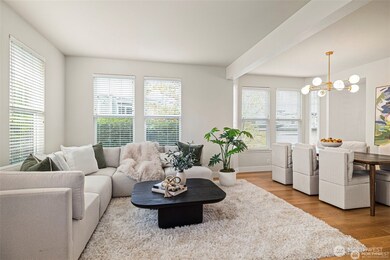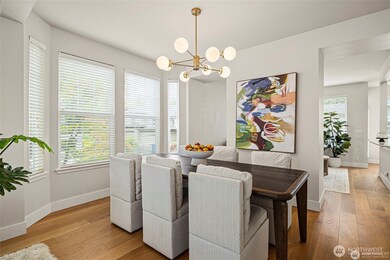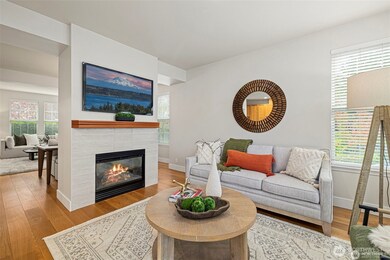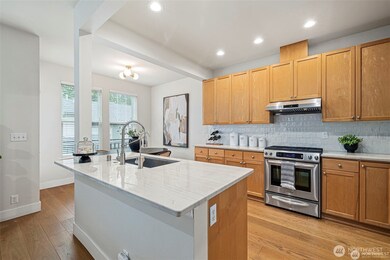7720 Fairway Ave SE Unit 403 Snoqualmie, WA 98065
Snoqualmie Ridge NeighborhoodHighlights
- 3.56 Acre Lot
- Deck
- Hydromassage or Jetted Bathtub
- Cascade View Elementary School Rated A
- Territorial View
- End Unit
About This Home
A rare opportunity to own a corner unit townhome in Snoqualmie Ridge! This spacious 3BR/2.5BA home offers a living room, family room, bonus area & 2 dining spaces - perfect for entertaining or working from home. Enjoy an updated kitchen, stainless-steel appliances, & abundant cabinetry. Enjoy hardwood floors throughout the main level, a cozy gas fireplace & a large balcony for relaxing outdoors. Features include a 2- car garage w/ EV charger, new lighting, AC & furnace (3yrs old), custom closets & granite countertops throughout. The primary suite boasts a 5-piece bath and walk in closet. Home overlooking a serene courtyard with nearby trails & plenty of guest parking nearby. Close to restaurants, shops and Cascade View elementary.
Source: Northwest Multiple Listing Service (NWMLS)
MLS#: 2456528
Townhouse Details
Home Type
- Townhome
Est. Annual Taxes
- $6,990
Year Built
- Built in 2000
Lot Details
- End Unit
- Sprinkler System
Parking
- 2 Car Attached Garage
Interior Spaces
- 2,035 Sq Ft Home
- Multi-Level Property
- Gas Fireplace
- Insulated Windows
- Territorial Views
- Natural lighting in basement
- Washer and Dryer
Kitchen
- Stove
- Microwave
- Dishwasher
- Disposal
Bedrooms and Bathrooms
- 3 Bedrooms
- Walk-In Closet
- Bathroom on Main Level
- Hydromassage or Jetted Bathtub
Outdoor Features
- Balcony
- Deck
- Patio
Schools
- Cascade View Elementary School
- Snoqualmie Mid Middle School
- Mount Si High School
Utilities
- Forced Air Heating and Cooling System
- Cable TV Available
Listing and Financial Details
- Assessor Parcel Number 2468970300
Community Details
Overview
- Fairway Lane Condos
- Snoqualmie Ridge Subdivision
- Electric Vehicle Charging Station
Pet Policy
- No Pets Allowed
Map
Source: Northwest Multiple Listing Service (NWMLS)
MLS Number: 2456528
APN: 246897-0300
- 7732 Fairway Ave SE Unit 203
- 7623 Dogwood Ln SE
- 7641 Dogwood Ln SE
- 7605 Dogwood Ln SE
- 35108 SE Kinsey St
- 35324 SE Ridge St Unit A
- 36107 SE Isley St
- 34606 SE Osprey Ct Unit 8
- 34530 SE Osprey Ct
- 34524 SE Linden Loop
- 35204 SE Augusta Place
- 36416 SE 82nd St
- 36523 SE Woody Creek Ln
- 6912 Silent Creek Ave SE
- 8812 Norman Ave SE
- 8927 Weiting Ave SE
- 9006 Venn Ave SE
- 7726 Lake Alice Rd SE
- 36703 SE Gravenstein Ct
- 7727 Lake Alice Rd SE
- 34626 SE Swenson Dr
- 9624 Frontier Ave SE
- 8130 Maple Ave SE
- 1525 Rock Creek Ridge Blvd SW
- 475 N Bend Way E
- 2416 35th Ave NE
- 1840 25th Ave NE Unit S 405
- 1900 17th Ave NE
- 1460 NE Hawthorne St
- 1855 Trossachs Blvd SE Unit 705
- 3850 Klahanie Dr SE
- 1247 NE Hickory Ln Unit 54
- 942 Discovery Cir NE
- 1150 10th Ave NE
- 25025 SE Klahanie Blvd Unit D202
- 25025 SE Klahanie Blvd Unit K102
- 25025 SE Klahanie Blvd Unit L-104
- 906 NE Lilac St
- 580 8th Ave NE
- 5206 238th Ln SE
