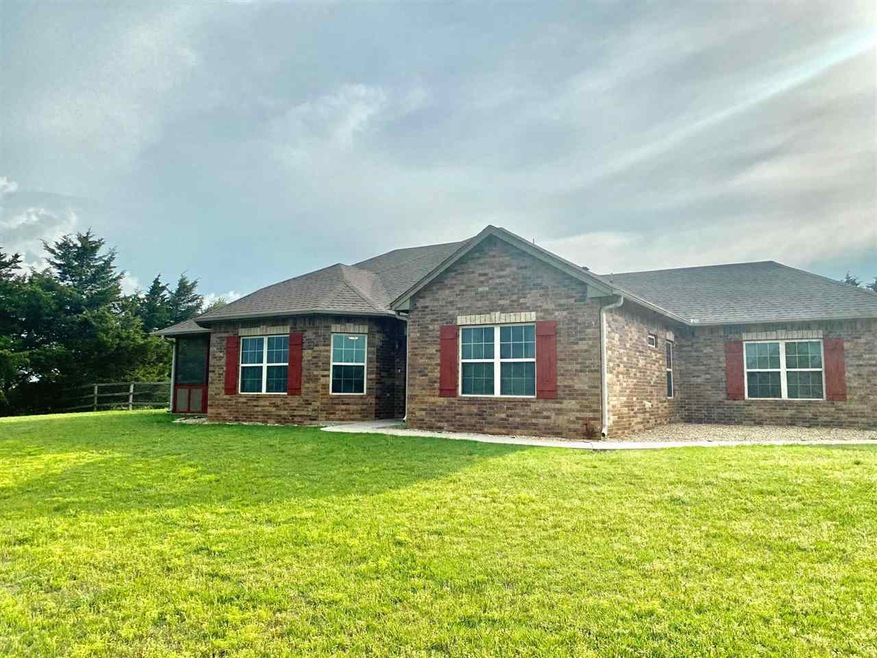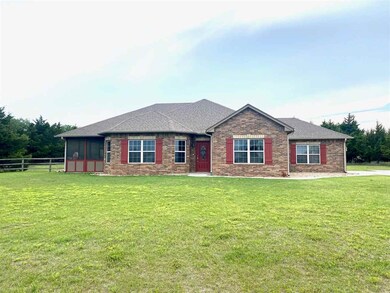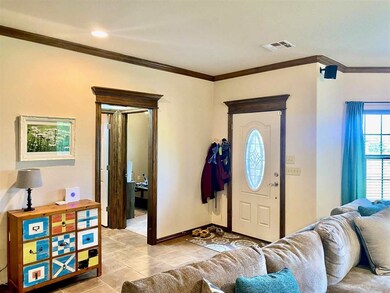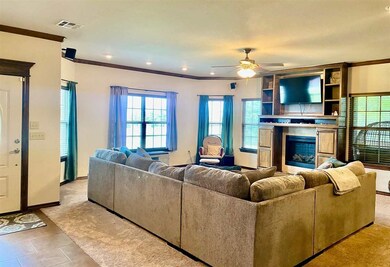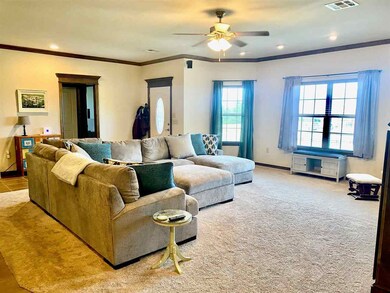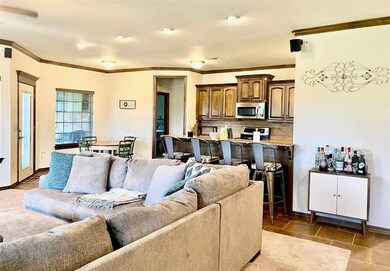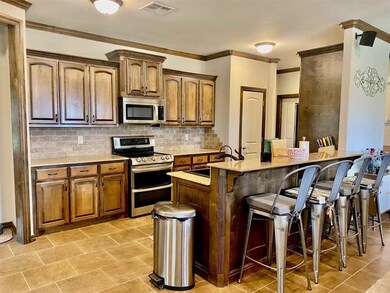
7720 Pickles Gap Stillwater, OK 74074
Highlights
- 2 Car Attached Garage
- Brick Veneer
- Forced Air Heating and Cooling System
- Perkins-Tryon Elementary School Rated A
- 1-Story Property
About This Home
As of June 2023Act fast to not miss this move-in ready home on an acre of country living! Homeowners painted the interior and put in new carpet after they purchased it two years ago. New soaking tub and surround in the master bathroom, Enjoy the screened in porch and beautiful outdoor views!
Last Agent to Sell the Property
Realty ONE Group Champion - Perkins License #174129 Listed on: 05/11/2023

Home Details
Home Type
- Single Family
Est. Annual Taxes
- $2,840
Year Built
- Built in 2012
Lot Details
- 1 Acre Lot
- Back Yard Fenced
HOA Fees
- $175 Monthly HOA Fees
Parking
- 2 Car Attached Garage
Home Design
- Brick Veneer
- Composition Roof
Interior Spaces
- 1,808 Sq Ft Home
- 1-Story Property
Kitchen
- Range
- Microwave
- Dishwasher
Bedrooms and Bathrooms
- 4 Bedrooms
- 2 Full Bathrooms
Utilities
- Forced Air Heating and Cooling System
- Rural Water
- Aerobic Septic System
Ownership History
Purchase Details
Home Financials for this Owner
Home Financials are based on the most recent Mortgage that was taken out on this home.Purchase Details
Home Financials for this Owner
Home Financials are based on the most recent Mortgage that was taken out on this home.Purchase Details
Home Financials for this Owner
Home Financials are based on the most recent Mortgage that was taken out on this home.Similar Homes in Stillwater, OK
Home Values in the Area
Average Home Value in this Area
Purchase History
| Date | Type | Sale Price | Title Company |
|---|---|---|---|
| Interfamily Deed Transfer | -- | None Available | |
| Warranty Deed | $203,000 | None Available | |
| Warranty Deed | $155,000 | None Available |
Mortgage History
| Date | Status | Loan Amount | Loan Type |
|---|---|---|---|
| Open | $199,323 | FHA | |
| Previous Owner | $161,763 | New Conventional |
Property History
| Date | Event | Price | Change | Sq Ft Price |
|---|---|---|---|---|
| 06/30/2023 06/30/23 | Sold | $274,500 | -2.0% | $152 / Sq Ft |
| 05/21/2023 05/21/23 | Pending | -- | -- | -- |
| 05/11/2023 05/11/23 | For Sale | $280,000 | +19.8% | $155 / Sq Ft |
| 04/16/2021 04/16/21 | Sold | $233,750 | -0.5% | $129 / Sq Ft |
| 03/02/2021 03/02/21 | Pending | -- | -- | -- |
| 03/01/2021 03/01/21 | For Sale | $235,000 | +15.8% | $130 / Sq Ft |
| 06/04/2015 06/04/15 | Sold | $203,000 | -3.3% | $112 / Sq Ft |
| 04/18/2015 04/18/15 | Pending | -- | -- | -- |
| 03/30/2015 03/30/15 | For Sale | $210,000 | -- | $116 / Sq Ft |
Tax History Compared to Growth
Tax History
| Year | Tax Paid | Tax Assessment Tax Assessment Total Assessment is a certain percentage of the fair market value that is determined by local assessors to be the total taxable value of land and additions on the property. | Land | Improvement |
|---|---|---|---|---|
| 2024 | $3,403 | $36,794 | $3,511 | $33,283 |
| 2023 | $3,403 | $29,462 | $1,631 | $27,831 |
| 2022 | $2,704 | $28,059 | $1,710 | $26,349 |
| 2021 | $2,389 | $24,863 | $1,682 | $23,181 |
| 2020 | $2,191 | $22,773 | $1,710 | $21,063 |
| 2019 | $2,233 | $22,774 | $1,710 | $21,064 |
| 2018 | $2,224 | $22,774 | $1,710 | $21,064 |
| 2017 | $2,240 | $22,774 | $1,710 | $21,064 |
| 2016 | $2,152 | $22,390 | $1,710 | $20,680 |
| 2015 | $1,809 | $18,809 | $1,653 | $17,156 |
| 2014 | $1,855 | $18,809 | $1,653 | $17,156 |
Agents Affiliated with this Home
-

Seller's Agent in 2023
Melissa Logan
Realty ONE Group Champion - Perkins
(405) 372-5151
22 Total Sales
-

Buyer's Agent in 2023
Kasey Bullock
Bullock Home and Land
(580) 430-1090
93 Total Sales
-

Seller's Agent in 2021
Debbie Clinesmith
FRONTIER REALTY
(405) 742-8062
47 Total Sales
-

Seller's Agent in 2015
Beth Peterson
RE/MAX
(405) 880-4370
208 Total Sales
-
K
Buyer's Agent in 2015
Kasey Longan
RE/MAX
17 Total Sales
Map
Source: Stillwater Board of REALTORS®
MLS Number: 127710
APN: 600073032
- 109 Coondog Ct
- 7612 S Perkins Rd
- 310 Blanco Bend Dr
- 321 Blanco Bend Dr
- 221 Stonebrairr Ct
- 311 E Moreland
- 306 E Moreland
- 7219 Brookwater 212
- 7310 Westchester Way
- 7117 S Brookwater 212
- 7806 S Washington St
- 7125 Brookwater Way
- 121 Bandera St
- 220 Bandera St
- 7109 Brookwater Way
- 7310 Brookwater Way
- 305 Moreland Ct
- 312 Bandera St
- 214 Bandera St
- 318 Moreland Ct
