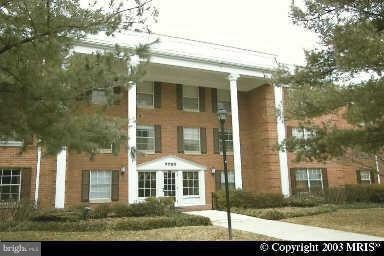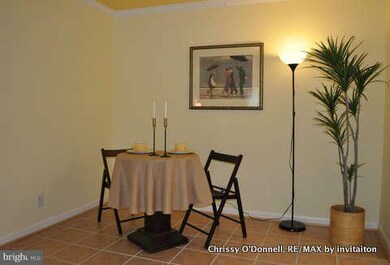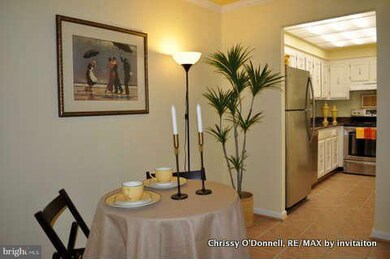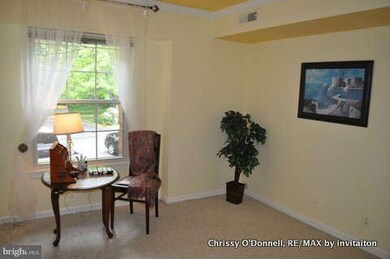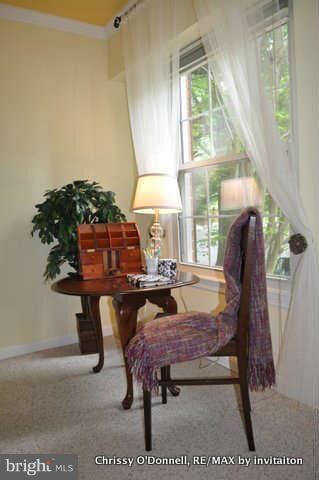
7720 Tremayne Place Unit 213 McLean, VA 22102
Tysons Corner NeighborhoodHighlights
- Fitness Center
- Gated Community
- Colonial Architecture
- Kilmer Middle School Rated A
- Open Floorplan
- Clubhouse
About This Home
As of May 2022Opportunity knocks to buy before new silver line stop is completed! Spacious 2br 2 ba corner unit. Updated kitchen features new stainless steel appliances, granite counters & ceramic tile flr. New washer dryer. Updated baths w granite vanity & ceramic flooring. Covered parking. Commuters dream & so close to Tysons & all it has to offer!
Last Agent to Sell the Property
RE/MAX Distinctive Real Estate, Inc. License #0225154955 Listed on: 05/22/2013

Property Details
Home Type
- Condominium
Est. Annual Taxes
- $2,565
Year Built
- Built in 1974
Lot Details
- Property is in very good condition
HOA Fees
- $525 Monthly HOA Fees
Home Design
- Colonial Architecture
- Brick Exterior Construction
Interior Spaces
- 1,112 Sq Ft Home
- Property has 1 Level
- Open Floorplan
- Living Room
- Dining Room
- Security Gate
Kitchen
- Stove
- Dishwasher
- Disposal
Bedrooms and Bathrooms
- 2 Main Level Bedrooms
- En-Suite Primary Bedroom
- En-Suite Bathroom
- 2 Full Bathrooms
Laundry
- Dryer
- Washer
Parking
- Subterranean Parking
- Parking Space Number Location: 28
Utilities
- Forced Air Heating and Cooling System
- Vented Exhaust Fan
- Electric Water Heater
- Public Septic
Listing and Financial Details
- Assessor Parcel Number 29-4-4-7-213
Community Details
Overview
- Moving Fees Required
- Association fees include exterior building maintenance, lawn maintenance, insurance, pool(s), reserve funds, road maintenance, snow removal, trash, water, sauna, security gate
- Low-Rise Condominium
- Updated
- The Colonies Community
- The community has rules related to moving in times, parking rules, no recreational vehicles, boats or trailers
Amenities
- Picnic Area
- Common Area
- Sauna
- Clubhouse
- Community Center
- Elevator
- Community Storage Space
Recreation
- Tennis Courts
- Community Playground
- Fitness Center
- Community Pool
Security
- Security Service
- Gated Community
Ownership History
Purchase Details
Home Financials for this Owner
Home Financials are based on the most recent Mortgage that was taken out on this home.Purchase Details
Home Financials for this Owner
Home Financials are based on the most recent Mortgage that was taken out on this home.Purchase Details
Home Financials for this Owner
Home Financials are based on the most recent Mortgage that was taken out on this home.Purchase Details
Home Financials for this Owner
Home Financials are based on the most recent Mortgage that was taken out on this home.Similar Homes in McLean, VA
Home Values in the Area
Average Home Value in this Area
Purchase History
| Date | Type | Sale Price | Title Company |
|---|---|---|---|
| Deed | $320,000 | Evergreen Title | |
| Warranty Deed | $280,000 | -- | |
| Warranty Deed | $265,000 | -- | |
| Deed | $264,800 | -- |
Mortgage History
| Date | Status | Loan Amount | Loan Type |
|---|---|---|---|
| Open | $170,000 | New Conventional | |
| Previous Owner | $210,500 | New Conventional | |
| Previous Owner | $269,688 | FHA | |
| Previous Owner | $270,697 | VA | |
| Previous Owner | $211,840 | New Conventional |
Property History
| Date | Event | Price | Change | Sq Ft Price |
|---|---|---|---|---|
| 05/27/2022 05/27/22 | Sold | $320,000 | 0.0% | $288 / Sq Ft |
| 05/10/2022 05/10/22 | Price Changed | $320,000 | 0.0% | $288 / Sq Ft |
| 04/22/2022 04/22/22 | Pending | -- | -- | -- |
| 04/21/2022 04/21/22 | Price Changed | $320,000 | -2.7% | $288 / Sq Ft |
| 04/02/2022 04/02/22 | Price Changed | $329,000 | -0.3% | $296 / Sq Ft |
| 03/26/2022 03/26/22 | Price Changed | $329,950 | -0.8% | $297 / Sq Ft |
| 03/02/2022 03/02/22 | For Sale | $332,500 | 0.0% | $299 / Sq Ft |
| 02/17/2017 02/17/17 | Rented | $1,700 | -5.6% | -- |
| 02/16/2017 02/16/17 | Under Contract | -- | -- | -- |
| 10/16/2016 10/16/16 | For Rent | $1,800 | +5.9% | -- |
| 05/09/2015 05/09/15 | Rented | $1,700 | 0.0% | -- |
| 05/08/2015 05/08/15 | Under Contract | -- | -- | -- |
| 05/07/2015 05/07/15 | For Rent | $1,700 | 0.0% | -- |
| 06/25/2013 06/25/13 | Sold | $279,000 | -1.7% | $251 / Sq Ft |
| 05/25/2013 05/25/13 | Pending | -- | -- | -- |
| 05/22/2013 05/22/13 | For Sale | $283,900 | +7.1% | $255 / Sq Ft |
| 04/20/2012 04/20/12 | Sold | $265,000 | -3.6% | $238 / Sq Ft |
| 02/29/2012 02/29/12 | Pending | -- | -- | -- |
| 02/14/2012 02/14/12 | For Sale | $274,900 | -- | $247 / Sq Ft |
Tax History Compared to Growth
Tax History
| Year | Tax Paid | Tax Assessment Tax Assessment Total Assessment is a certain percentage of the fair market value that is determined by local assessors to be the total taxable value of land and additions on the property. | Land | Improvement |
|---|---|---|---|---|
| 2024 | $3,871 | $320,300 | $64,000 | $256,300 |
| 2023 | $3,595 | $305,050 | $61,000 | $244,050 |
| 2022 | $3,334 | $279,350 | $56,000 | $223,350 |
| 2021 | $3,598 | $294,050 | $59,000 | $235,050 |
| 2020 | $3,627 | $294,050 | $59,000 | $235,050 |
| 2019 | $3,454 | $280,050 | $51,000 | $229,050 |
| 2018 | $2,915 | $253,440 | $51,000 | $202,440 |
| 2017 | $2,997 | $247,500 | $50,000 | $197,500 |
| 2016 | $3,154 | $260,950 | $52,000 | $208,950 |
| 2015 | $3,105 | $266,280 | $53,000 | $213,280 |
| 2014 | $3,036 | $263,180 | $53,000 | $210,180 |
Agents Affiliated with this Home
-

Seller's Agent in 2022
Jin O'Neill
BHHS PenFed (actual)
(703) 967-3399
3 in this area
11 Total Sales
-

Buyer's Agent in 2022
Yoomi Park
Everland Realty LLC
(571) 282-5647
6 in this area
25 Total Sales
-

Buyer's Agent in 2017
Nazneen Kavarana
Long & Foster
(703) 424-1980
22 Total Sales
-

Buyer's Agent in 2015
Marg Chiaventone
RE/MAX Gateway, LLC
(540) 272-8595
46 Total Sales
-

Seller's Agent in 2013
Chrissy O'Donnell
RE/MAX
(703) 626-8374
221 Total Sales
-

Seller's Agent in 2012
Steve Michaels
KW Metro Center
(703) 609-3634
86 Total Sales
Map
Source: Bright MLS
MLS Number: 1003526738
APN: 0294-04070213
- 7721 Tremayne Place Unit 113
- 7640 Provincial Dr Unit 203
- 7651 Tremayne Place Unit 207
- 1761 Old Meadow Rd Unit 412
- 1761 Old Meadow Rd Unit 209
- 1761 Old Meadow Rd Unit 102
- 7630 Provincial Dr Unit 307
- 7621 Tremayne Place Unit 113
- 7621 Tremayne Place Unit 205
- 7740 Legere Ct Unit 35
- 1830 Cherri Dr
- 1800 Old Meadow Rd Unit 1720
- 1800 Old Meadow Rd Unit 609
- 1800 Old Meadow Rd Unit 1512-1513
- 1800 Old Meadow Rd Unit 903
- 1800 Old Meadow Rd Unit 303
- 1800 Old Meadow Rd Unit 1218
- 1800 Old Meadow Rd Unit 1414
- 1800 Old Meadow Rd Unit 321
- 1800 Old Meadow Rd Unit 916
