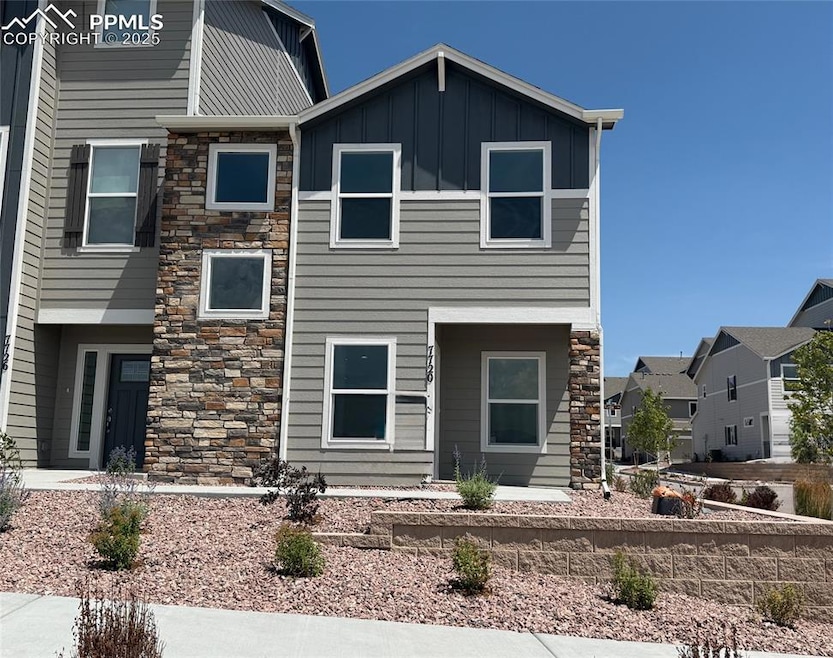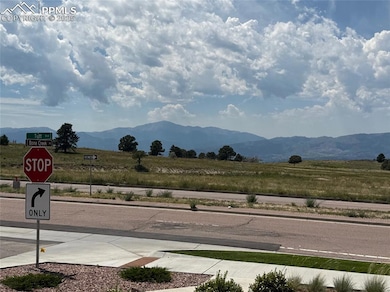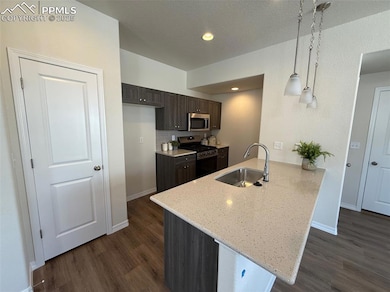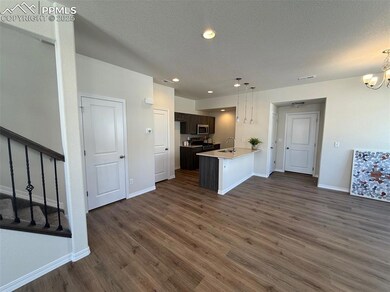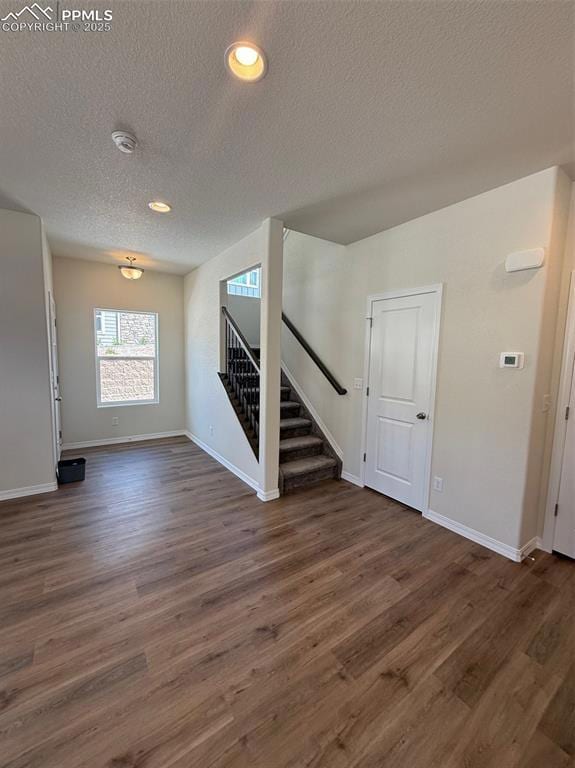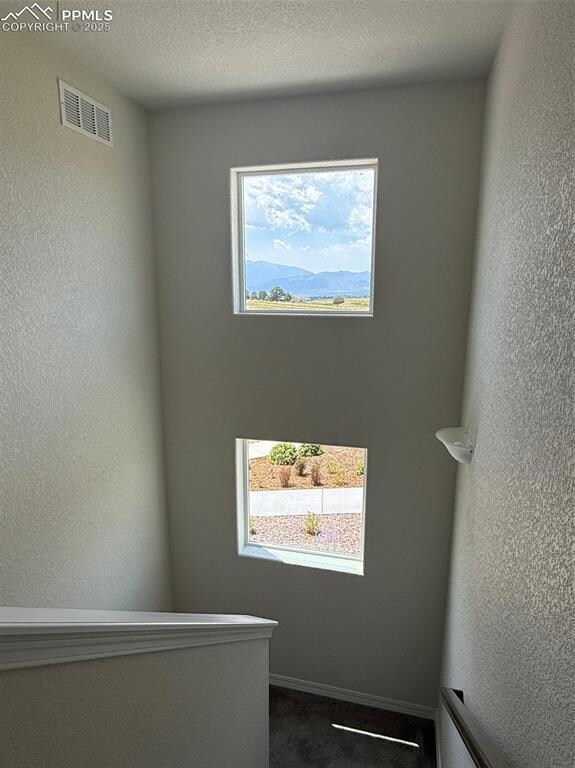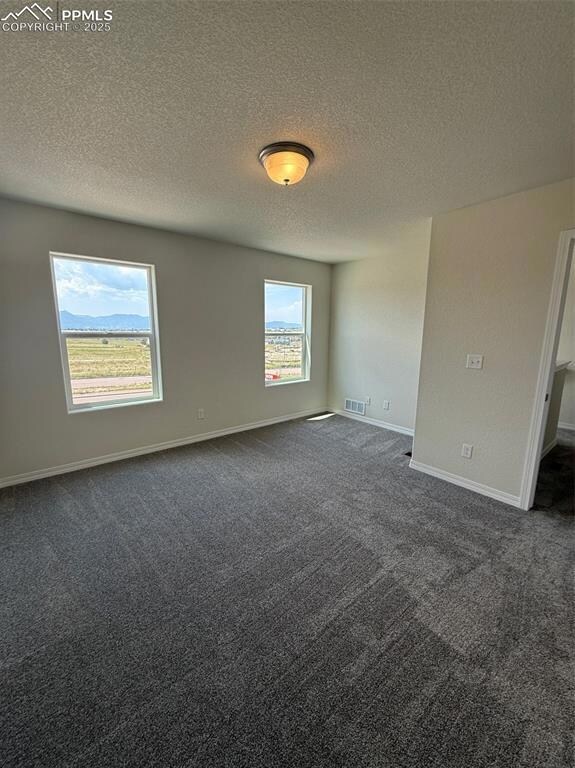7720 Tuttle View Colorado Springs, CO 80924
Estimated payment $2,326/month
Highlights
- Views of Pikes Peak
- New Construction
- 2 Car Attached Garage
- Chinook Trail Middle School Rated A-
- End Unit
- Community Playground
About This Home
If mountain views are on your wish list, this home delivers. This 2-story home offers both comfort and convenience for today’s busy lifestyles. On the main floor, which includes 9ft ceilings, the open kitchen flows seamlessly into a spacious dining and living area—perfect for everything from quiet nights in to hosting friends. From the main living space, enjoy unobstructed views of Pikes Peak and the Front Range, bringing Colorado’s beauty right into your home. Upstairs, three bedrooms—including a primary suite with a walk-in closet and a well-appointed private bath—provide the ideal place to relax and recharge. A laundry room on the second floor adds everyday ease, while the attached 2-car garage is set at the back of the home to enhance curb appeal.
Listing Agent
New Home Star LLC Brokerage Phone: (719) 330-1445 Listed on: 08/04/2025
Townhouse Details
Home Type
- Townhome
Est. Annual Taxes
- $2,084
Year Built
- Built in 2025 | New Construction
Lot Details
- 1,947 Sq Ft Lot
- End Unit
HOA Fees
- $97 Monthly HOA Fees
Parking
- 2 Car Attached Garage
Property Views
- Pikes Peak
- Mountain
Home Design
- Slab Foundation
- Shingle Roof
- Masonite
Interior Spaces
- 1,566 Sq Ft Home
- 2-Story Property
- Ceiling height of 9 feet or more
Kitchen
- Plumbed For Gas In Kitchen
- Microwave
- Disposal
Flooring
- Carpet
- Ceramic Tile
- Luxury Vinyl Tile
Bedrooms and Bathrooms
- 3 Bedrooms
Laundry
- Laundry on upper level
- Electric Dryer Hookup
Accessible Home Design
- Remote Devices
Utilities
- Forced Air Heating and Cooling System
- Heating System Uses Natural Gas
- 220 Volts in Kitchen
Community Details
Overview
- Association fees include covenant enforcement, ground maintenance, snow removal, trash removal
- Built by Challenger Home
- Everest
- On-Site Maintenance
- Greenbelt
Recreation
- Community Playground
Map
Home Values in the Area
Average Home Value in this Area
Tax History
| Year | Tax Paid | Tax Assessment Tax Assessment Total Assessment is a certain percentage of the fair market value that is determined by local assessors to be the total taxable value of land and additions on the property. | Land | Improvement |
|---|---|---|---|---|
| 2025 | $2,084 | $8,160 | -- | -- |
| 2024 | $2,106 | $18,880 | $18,880 | -- |
| 2023 | $2,106 | $18,880 | $18,880 | -- |
| 2022 | $764 | $6,390 | $6,390 | $0 |
| 2021 | $83 | $670 | $670 | $0 |
Property History
| Date | Event | Price | List to Sale | Price per Sq Ft |
|---|---|---|---|---|
| 11/03/2025 11/03/25 | Pending | -- | -- | -- |
| 10/17/2025 10/17/25 | For Sale | $389,990 | 0.0% | $249 / Sq Ft |
| 10/15/2025 10/15/25 | Pending | -- | -- | -- |
| 10/03/2025 10/03/25 | Price Changed | $389,990 | -0.5% | $249 / Sq Ft |
| 08/04/2025 08/04/25 | For Sale | $391,990 | -- | $250 / Sq Ft |
Source: Pikes Peak REALTOR® Services
MLS Number: 6819099
APN: 53063-05-040
- 7768 Bone Creek Point
- 6069 Inman View
- 6183 Magma Heights
- 7721 Crestone Peak Trail
- 6265 Sorpresa Ln
- 5988 Cumbre Vista Way
- 8044 Hunter Peak Trail
- 6472 Barr Point
- 6242 Barr Point
- 6222 Barr Point
- 7977 Mount Huron Trail
- 8107 Gilpin Peak Dr
- 6251 Stonefly Dr
- 6678 Cumbre Vista Way
- 8426 Mayfly Dr
- 6750 Foxtrot Ln
- 6350 Stonefly Dr
- 8142 Misty Moon Dr
- 6541 Stonefly Dr
- 8352 James Creek Dr
