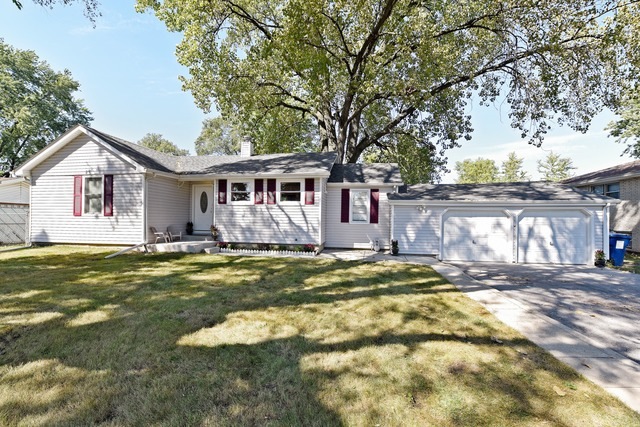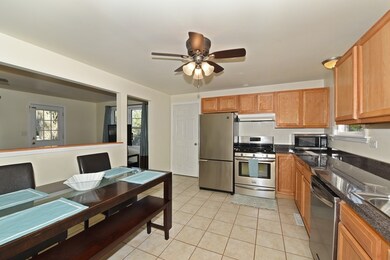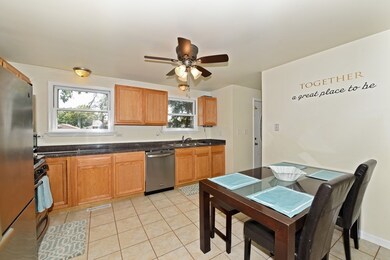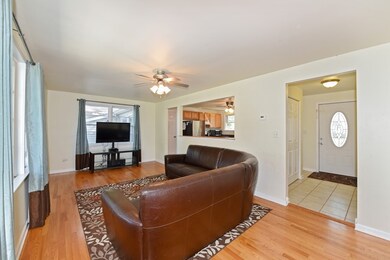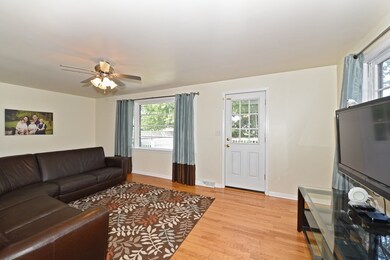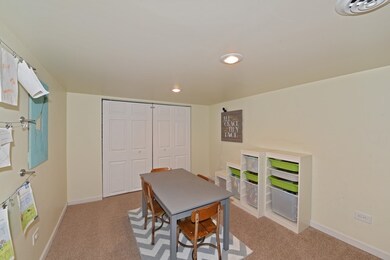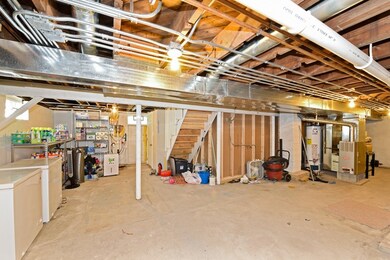
7720 W 80th St Bridgeview, IL 60455
Estimated Value: $274,873 - $310,000
Highlights
- Deck
- Ranch Style House
- Attached Garage
- Argo Community High School Rated A-
- Fenced Yard
- Soaking Tub
About This Home
As of November 2016Completely Remodeled in 2009: kitchen, some new drywall, furnace, driveway updated, plumbing updated, electrical updated, sump pump, and front and back concrete porches. The roof is just under 10 years old as well. The two main level bedrooms have original hardwood under carpet. The 2 1/2 car garage is oversized, attached, and so convenient. One of the biggest lots in the area, and its located on a private street. Main level laundry is an additional plus! The basement has a finished den/bedroom area, as well as an unfinished space for storage or a future family room. Check out the backyard with its special spaces: a 12 x 16 deck, a play space, even future garden space. Add "In 2014 and 2016, Argo was awarded a Bronze Medal by U.S. News & World Report for outstanding academic performance, the only school in the South Suburban Conference to receive such recognition." So much to enjoy: 9 year old home updates on a private block, oversized lot, and all the space you will need!
Last Agent to Sell the Property
Charles Rutenberg Realty of IL License #475172150 Listed on: 09/16/2016

Last Buyer's Agent
Charles Rutenberg Realty of IL License #475172150 Listed on: 09/16/2016

Home Details
Home Type
- Single Family
Est. Annual Taxes
- $6,493
Year Built
- 1956
Lot Details
- Southern Exposure
- Fenced Yard
Parking
- Attached Garage
- Garage Transmitter
- Garage Door Opener
- Driveway
- Parking Included in Price
- Garage Is Owned
Home Design
- Ranch Style House
- Slab Foundation
- Asphalt Shingled Roof
- Vinyl Siding
Kitchen
- Microwave
- High End Refrigerator
Laundry
- Laundry on main level
- Dryer
- Washer
Outdoor Features
- Deck
- Patio
Utilities
- Two Cooling Systems Mounted To A Wall/Window
- Heating System Uses Gas
- Lake Michigan Water
Additional Features
- Soaking Tub
- Basement Fills Entire Space Under The House
Listing and Financial Details
- Homeowner Tax Exemptions
- $4,000 Seller Concession
Ownership History
Purchase Details
Home Financials for this Owner
Home Financials are based on the most recent Mortgage that was taken out on this home.Purchase Details
Home Financials for this Owner
Home Financials are based on the most recent Mortgage that was taken out on this home.Purchase Details
Home Financials for this Owner
Home Financials are based on the most recent Mortgage that was taken out on this home.Purchase Details
Purchase Details
Home Financials for this Owner
Home Financials are based on the most recent Mortgage that was taken out on this home.Purchase Details
Home Financials for this Owner
Home Financials are based on the most recent Mortgage that was taken out on this home.Similar Homes in Bridgeview, IL
Home Values in the Area
Average Home Value in this Area
Purchase History
| Date | Buyer | Sale Price | Title Company |
|---|---|---|---|
| Dominguez Esteban Renteria | $165,000 | Attorneys Title Guaranty Fun | |
| Bellotti David M | $195,000 | Multiple | |
| Jmm Enterprise Llc | $85,000 | First American Title | |
| Lasalle Bank Na | -- | None Available | |
| Calvert Robert F | -- | West Town Title Inc | |
| Calvert Geraldine L | -- | Tristar Title Llc |
Mortgage History
| Date | Status | Borrower | Loan Amount |
|---|---|---|---|
| Open | Dominguez Esteban Renteria | $162,011 | |
| Previous Owner | Bellotti David M | $163,563 | |
| Previous Owner | Jmm Enterprise Llc | $112,420 | |
| Previous Owner | Calvert Robert F | $223,250 | |
| Previous Owner | Calvert Robert F | $200,000 | |
| Previous Owner | Calvert Robert F | $173,000 | |
| Previous Owner | Calvert Geraldine L | $144,500 | |
| Previous Owner | Calvert Geraldine L | $107,900 |
Property History
| Date | Event | Price | Change | Sq Ft Price |
|---|---|---|---|---|
| 11/23/2016 11/23/16 | Sold | $165,000 | -2.9% | $151 / Sq Ft |
| 10/03/2016 10/03/16 | Pending | -- | -- | -- |
| 09/16/2016 09/16/16 | For Sale | $169,900 | -- | $155 / Sq Ft |
Tax History Compared to Growth
Tax History
| Year | Tax Paid | Tax Assessment Tax Assessment Total Assessment is a certain percentage of the fair market value that is determined by local assessors to be the total taxable value of land and additions on the property. | Land | Improvement |
|---|---|---|---|---|
| 2024 | $6,493 | $22,131 | $5,506 | $16,625 |
| 2023 | $5,437 | $22,131 | $5,506 | $16,625 |
| 2022 | $5,437 | $17,023 | $4,894 | $12,129 |
| 2021 | $5,279 | $17,022 | $4,894 | $12,128 |
| 2020 | $5,197 | $17,022 | $4,894 | $12,128 |
| 2019 | $4,378 | $14,053 | $4,588 | $9,465 |
| 2018 | $4,565 | $15,026 | $4,588 | $10,438 |
| 2017 | $5,343 | $17,219 | $4,588 | $12,631 |
| 2016 | $4,708 | $13,993 | $3,976 | $10,017 |
| 2015 | $4,409 | $13,993 | $3,976 | $10,017 |
| 2014 | $4,283 | $13,993 | $3,976 | $10,017 |
| 2013 | $4,497 | $15,820 | $3,976 | $11,844 |
Agents Affiliated with this Home
-
Brandon Apikian

Seller's Agent in 2016
Brandon Apikian
Charles Rutenberg Realty of IL
(708) 691-8288
13 Total Sales
Map
Source: Midwest Real Estate Data (MRED)
MLS Number: MRD09344431
APN: 18-36-103-031-0000
- 7824 W 80th St
- 7755 W 82nd Place
- 8022 Odell Ave
- 7324 W 80th St
- 18 Lynn Ave
- 8300 S 79th Ct
- 8140 Odell Ave
- 7707 S Oketo Ave
- 7736 S Octavia Ave
- 7545 Beloit Ave
- 8400 S 79th Ave
- 8003 S Oconto Ave
- 8039 W 83rd St
- 7920 S 82nd Ave
- 7542 S Oketo Ave
- 8507 S 77th Ct
- 7939 Neva Ave
- 7250 W 84th St Unit C
- 7447 Beloit Ave
- 8554 S 77th Ct
- 7720 W 80th St
- 7718 W 80th St
- 7728 W 80th St
- 7719 W 79th Place
- 7662 W 80th St
- 7713 W 79th Place
- 7729 W 79th Place
- 7707 W 79th Place
- 7713 W 80th St
- 7731 W 79th Place
- 7719 W 80th St
- 7656 W 80th St
- 7701 W 80th St
- 7725 W 80th St
- 7701 W 79th Place
- 7663 W 80th St
- 7727 W 79th Place
- 7731 W 80th St
- 7657 W 80th St
- 7746 W 80th St
