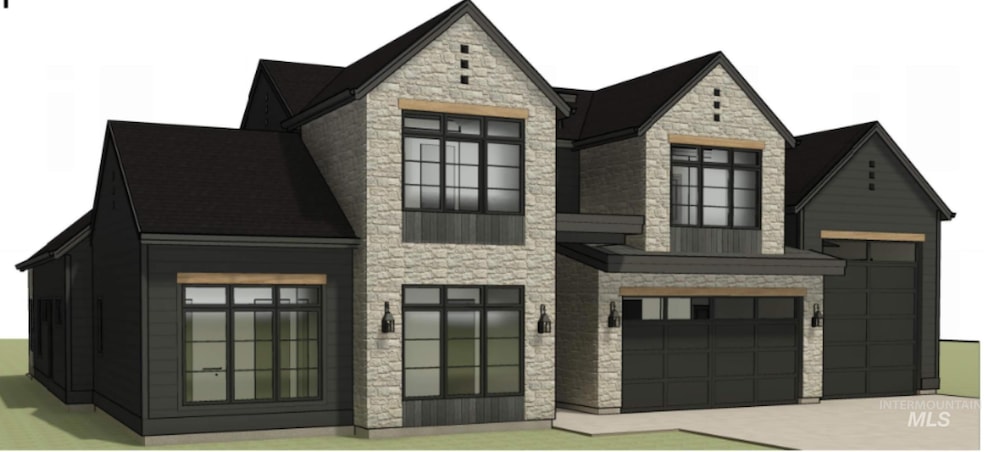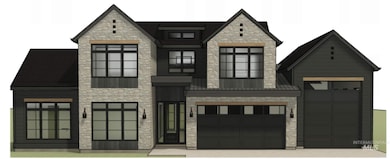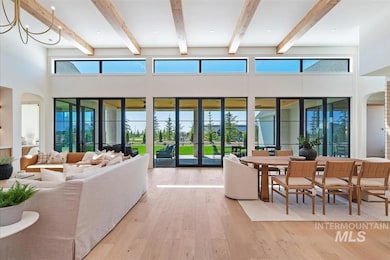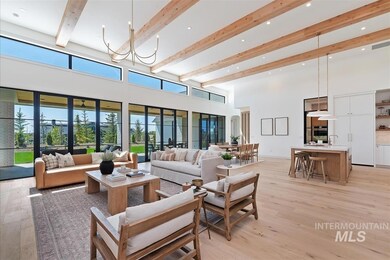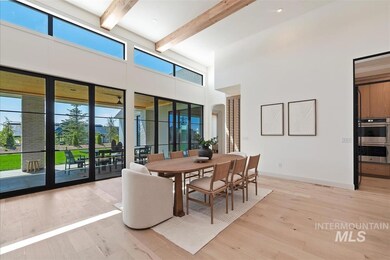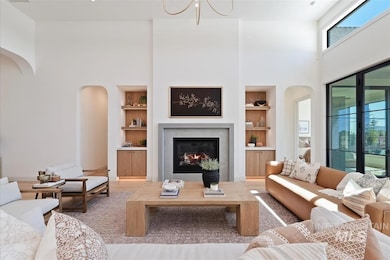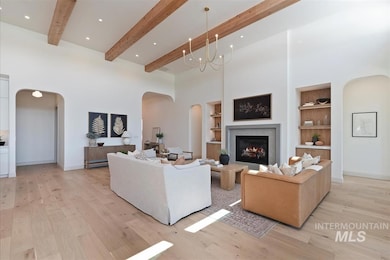7720 W Lookout View St Meridian, ID 83646
Estimated payment $12,735/month
Highlights
- New Construction
- Private Pool
- Maid or Guest Quarters
- Star Middle School Rated A-
- RV Access or Parking
- Recreation Room
About This Home
Ask about our amazing BUY DOWN options!!! The Wood River - Ascend’s designs are unique and painstakingly developed with every detail considered. The founders care deeply about creating homes that highlight the best of what living in a custom home is all about: abundant natural light, beautiful finishes, livable designs that flow and impress in every space, and impeccable craftsmanship at every turn. Their designers are obsessed with creating spaces that are unique, curated, relevant and timeless. To say this home is impressive to walk through wouldn't even come close to the jaw dropping effect it has on everyone that comes through. Floor to ceiling windows in the living/dining/kitchen make is so bright and spacious. No detail was left out here. Overlooking the Boise River and the City of Star, this community will have 191 homes spanning across over 120 acres with access to amenities like pickleball courts, a clubhouse, pool and so much more! Enjoy modern living with convenient access to shopping.
Listing Agent
Presidio Real Estate Idaho Brokerage Phone: 208-344-7477 Listed on: 10/08/2025
Home Details
Home Type
- Single Family
Year Built
- Built in 2025 | New Construction
Lot Details
- 0.32 Acre Lot
- Lot Dimensions are 140x100
HOA Fees
- $200 Monthly HOA Fees
Parking
- 4 Car Attached Garage
- RV Access or Parking
Home Design
- Frame Construction
- Composition Roof
Interior Spaces
- 3,812 Sq Ft Home
- 2-Story Property
- Self Contained Fireplace Unit Or Insert
- Gas Fireplace
- Great Room
- Den
- Recreation Room
- Wood Flooring
- Crawl Space
Kitchen
- Gas Range
- Dishwasher
- Kitchen Island
- Quartz Countertops
- Disposal
Bedrooms and Bathrooms
- 4 Bedrooms | 2 Main Level Bedrooms
- Primary Bedroom on Main
- En-Suite Primary Bedroom
- Walk-In Closet
- Maid or Guest Quarters
- 4 Bathrooms
- Double Vanity
Outdoor Features
- Private Pool
- Covered Patio or Porch
Schools
- Pleasant View Elementary School
- Star Middle School
- Owyhee High School
Utilities
- Forced Air Heating and Cooling System
- Heating System Uses Natural Gas
Listing and Financial Details
- Assessor Parcel Number R4238640540
Community Details
Overview
- Built by Ascend Custom Homes LLC
Recreation
- Community Pool
Map
Home Values in the Area
Average Home Value in this Area
Property History
| Date | Event | Price | List to Sale | Price per Sq Ft |
|---|---|---|---|---|
| 10/08/2025 10/08/25 | For Sale | $1,999,000 | -- | $524 / Sq Ft |
Source: Intermountain MLS
MLS Number: 98964153
- 7689 W Lookout View St Unit Sienna XL
- 7680 W Old School St Unit Camas
- 7645 W Lookout View St
- 7672 W Old School St Unit Hudson
- 7766 W Daybreak Run Ct Unit Channing
- 7633 W Lookout View St
- 7779 W Daybreak Run Ct
- 7636 W Old School St Unit Elmwood
- 6753 N Magic Mallard Ave Unit Larkspur
- Larkspur Plan at Inspirado
- Indigo Plan at Lavender Place
- Elmwood Plan at Inspirado
- Violet Plan at Lavender Place
- Kensington II Plan at Inspirado
- Lilac Plan at Lavender Place
- Kensington I Plan at Inspirado
- 7580 W Lookout View St
- 6744 N Magic Mallard Ave
- 6731 N Magic Mallard Ave Unit Addison
- 7739 W Daybreak Run Ct Unit Ponderosa
- 5118 N Cunard Way Unit ID1250661P
- 9516 Aviara St
- 6976 W Redwood Crk Dr Unit ID1250676P
- 6960 W Redwood Crk Dr Unit ID1250677P
- 4101 N Keklik Ave
- 6580 N Crafted Ln
- 4065 N Keklik Ave
- 4067 N Bold Stripe Ave
- 680 S Calhoun Place
- 6550 W Spriggel St
- 4043 N Bold Stripe Ave
- 6683 W Achievement St
- 55 S Selwood Ln
- 6615 W Achievement St
- 5133 N Willowside Ave Unit ID1250602P
- 301 S Calhoun Place
- 350 N Lagrasse Ln
- 362 N Lagrasse Ln
- 12267 W Endsley Ln
- 4631 N Adale Ave Unit ID1250630P
