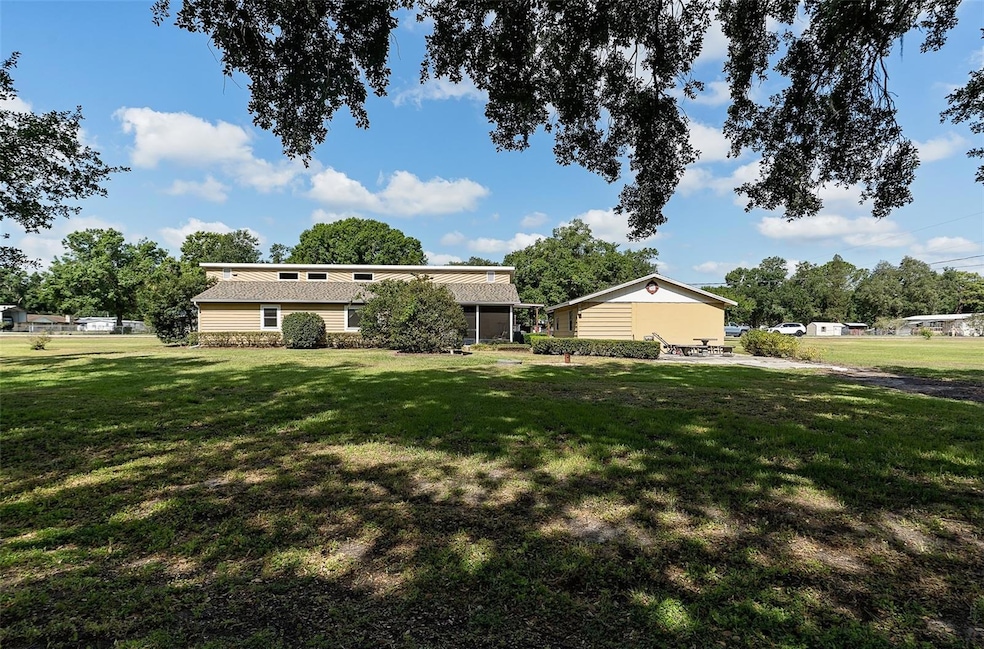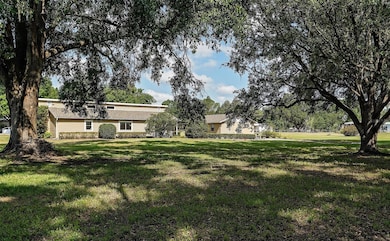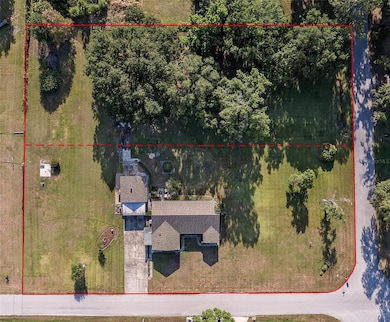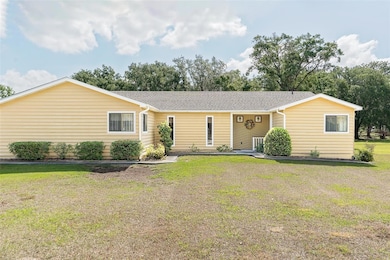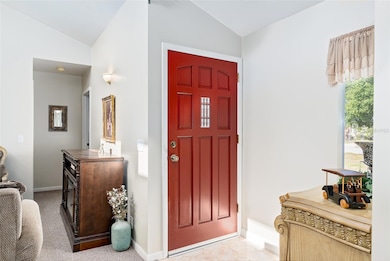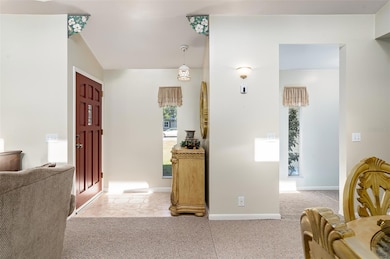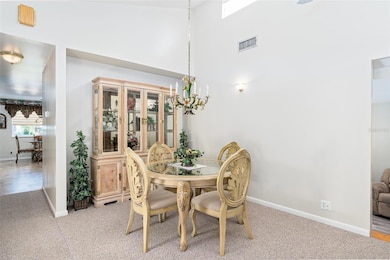7721 Forest Way Lakeland, FL 33810
Estimated payment $2,521/month
Highlights
- Guest House
- Oak Trees
- View of Trees or Woods
- Lincoln Avenue Academy Rated A-
- Garage Apartment
- 2 Acre Lot
About This Home
PRICE REDUCTION of another 10k!!! SELLER MOTIVATED!! Welcome Home! NEW PRICE REDUCTION! RARE OPPORTUNITY!! Could divide the LOT and SELL a parcel and Pay down your MORTGAGE!!
Don’t miss this beautifully maintained and thoughtfully upgraded custom-built home, situated on a spacious 2-acre lot in North Lakeland, Central Florida! This property offers a perfect balance of peaceful rural living and prime location convenience—just minutes from I-4, with easy access to Tampa and Orlando. Nearby you'll find shopping, medical facilities, golf courses, schools, and dining all within close reach. Step into a home full of charm and character, featuring a split-bedroom layout upstairs, where both bedrooms enjoy private ensuite bathrooms and walk-in closets. The main house includes 3 bedrooms and 2 full bathrooms, while the fully equipped 1-bedroom, 1-bath guest house offers additional living space, full kitchen with dishwasher & Frig, complete with furnishings available for purchase. Enjoy peace of mind with major updates already in place: a brand new roof installed in April 2025, and a new AC unit from October 2024! Best of all—no HOA restrictions, giving you the freedom to enjoy rural living your way. The property is zoned RC, allowing you to raise horses, farm animals, chickens, start a vegetable garden, or even keep a cow. The eat-in kitchen features a stunning large picture window, offering beautiful views of the backyard gardens, mature oak trees, and flowering shrubs. You’ll love the oak cabinetry with a butcher block-style finish, decorative open shelving, and a massive walk-in pantry perfect for small appliances and grocery storage. Designed for both everyday comfort and entertaining, this home includes formal living and dining rooms, a sunken family room for relaxing, and a layout that’s full of custom details—vaulted ceilings, high and corner windows, alcoves for your favorite furniture pieces, and more. Bedroom #3 features an oversized walk-in closet measuring 11.5' x 6', which can also serve as an office, bonus room, or air-conditioned storage space. The guest apartment includes a private bedroom with a sink, walk-in shower, water closet, and full-sized laundry closet—ideal for visitors or multigenerational living. Outside, you’ll find a spacious open patio, beautifully shaded by mature oaks—ideal for relaxing or entertaining. The generous driveway accommodates multiple vehicles, with plenty of room for a golf cart, RV, or boat. While there’s no garage currently, the lot offers ample space to build the structure of your dreams. There's even the potential to subdivide the lot in the future if desired. This is a rare opportunity to own a truly unique home with incredible flexibility and value. Schedule your private tour today—before it’s gone!
Listing Agent
KELLER WILLIAMS REALTY SMART Brokerage Phone: 863-577-1234 License #3243053 Listed on: 05/06/2025

Home Details
Home Type
- Single Family
Est. Annual Taxes
- $1,194
Year Built
- Built in 1987
Lot Details
- 2 Acre Lot
- Lot Dimensions are 264x300
- West Facing Home
- Mature Landscaping
- Oversized Lot
- Well Sprinkler System
- Oak Trees
- Property is zoned RC
Home Design
- Split Level Home
- Block Foundation
- Stem Wall Foundation
- Frame Construction
- Shingle Roof
- Cedar
Interior Spaces
- 2,400 Sq Ft Home
- 1-Story Property
- Cathedral Ceiling
- Ceiling Fan
- Double Pane Windows
- ENERGY STAR Qualified Windows
- Shades
- Drapes & Rods
- Entrance Foyer
- Family Room
- Formal Dining Room
- Inside Utility
- Views of Woods
- Crawl Space
- Attic
Kitchen
- Eat-In Kitchen
- Walk-In Pantry
- Built-In Oven
- Cooktop
- Recirculated Exhaust Fan
- Microwave
- Dishwasher
- Tile Countertops
- Solid Wood Cabinet
- Disposal
Flooring
- Carpet
- Ceramic Tile
- Luxury Vinyl Tile
- Vinyl
Bedrooms and Bathrooms
- 4 Bedrooms
- Split Bedroom Floorplan
- En-Suite Bathroom
- Walk-In Closet
- 3 Full Bathrooms
- Single Vanity
- Shower Only
Laundry
- Laundry Room
- Dryer
- Washer
Home Security
- Security Lights
- Storm Windows
- Fire and Smoke Detector
Parking
- Parking Pad
- Garage Apartment
- Oversized Parking
- Driveway
Outdoor Features
- Covered Patio or Porch
- Exterior Lighting
- Rain Gutters
- Private Mailbox
Additional Homes
- Guest House
- 484 SF Accessory Dwelling Unit
Utilities
- Central Air
- Cooling System Mounted To A Wall/Window
- Heat Pump System
- Wall Furnace
- Vented Exhaust Fan
- Thermostat
- Water Filtration System
- 1 Water Well
- Electric Water Heater
- Water Softener
- 1 Septic Tank
- High Speed Internet
- Cable TV Available
Community Details
- No Home Owners Association
- Rolling Oak Estates Subdivision
Listing and Financial Details
- Visit Down Payment Resource Website
- Tax Lot 132
- Assessor Parcel Number 23-27-17-000000-031150
Map
Home Values in the Area
Average Home Value in this Area
Tax History
| Year | Tax Paid | Tax Assessment Tax Assessment Total Assessment is a certain percentage of the fair market value that is determined by local assessors to be the total taxable value of land and additions on the property. | Land | Improvement |
|---|---|---|---|---|
| 2025 | $665 | $86,991 | -- | -- |
| 2024 | $554 | $84,539 | -- | -- |
| 2023 | $554 | $82,077 | $0 | $0 |
| 2022 | $1,008 | $79,686 | $0 | $0 |
| 2021 | $1,003 | $77,365 | $0 | $0 |
| 2020 | $968 | $76,297 | $0 | $0 |
| 2018 | $879 | $73,191 | $0 | $0 |
| 2017 | $882 | $71,686 | $0 | $0 |
| 2016 | $859 | $70,212 | $0 | $0 |
| 2015 | $328 | $69,724 | $0 | $0 |
| 2014 | $196 | $69,171 | $0 | $0 |
Property History
| Date | Event | Price | List to Sale | Price per Sq Ft |
|---|---|---|---|---|
| 11/11/2025 11/11/25 | Price Changed | $460,000 | -2.1% | $192 / Sq Ft |
| 09/16/2025 09/16/25 | Price Changed | $470,000 | -1.2% | $196 / Sq Ft |
| 08/22/2025 08/22/25 | Price Changed | $475,900 | -0.8% | $198 / Sq Ft |
| 07/18/2025 07/18/25 | Price Changed | $479,900 | -2.1% | $200 / Sq Ft |
| 05/06/2025 05/06/25 | For Sale | $490,000 | -- | $204 / Sq Ft |
Purchase History
| Date | Type | Sale Price | Title Company |
|---|---|---|---|
| Warranty Deed | -- | -- |
Source: Stellar MLS
MLS Number: L4952712
APN: 23-27-17-000000-031150
- 4515 Meadowview Dr
- 4506 Lake Fox Dr
- 4500 Lake Fox Dr
- 4525 Lake Fox Dr
- 4519 Lake Fox Dr
- 7232 Dove Meadow Trail
- 4513 Lake Fox Dr
- 8413 Fox Den Cove
- 8419 Fox Den Cove
- 8425 Fox Den Cove
- 7335 Dove Meadow Trail
- 8437 Fox Den Cove
- 8449 Fox Den Cove
- 8455 Fox Den Cove
- 8461 Fox Den Cove
- 8467 Fox Den Cove
- 3943 W Campbell Rd
- 8473 Fox Den Cove
- 8479 Fox Den Cove
- 8559 Cape Fox Cove
- 4127 Grove Place Unit 2
- 4125 Chowen Dr
- 3424 Willow Wisp Dr S
- 3507 Manor Loop
- 7410 Orangeview Cir
- 3750 Sherertz Rd
- 3632 W Wheeler Rd
- 7618 Habersham Dr
- 3311 Mahogany Pointe Loop
- 7742 Ashford Dr
- 7219 Brown Fox Run
- 7691 Canterbury Cir
- 3171 Huntington Ln
- 7435 Gingko Ave
- 3012 Cobbler Square Ln
- 8834 Pebblebrooke Dr
- 3611 Tom Bryan Ln
- 4204 Deeson Rd
- 7023 Hazeltine Cir
- 4208 Deeson Rd
