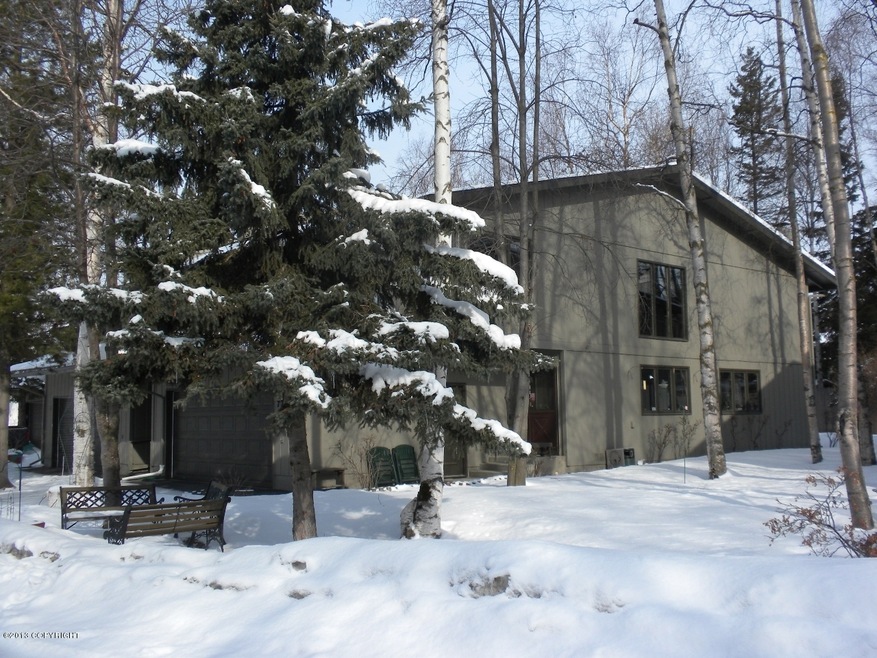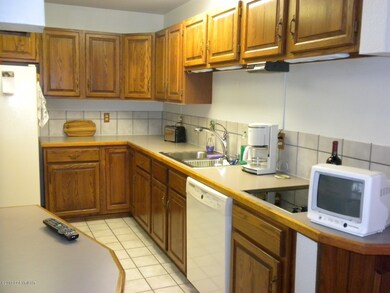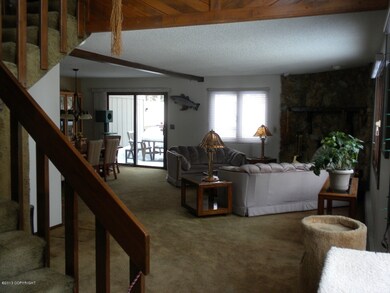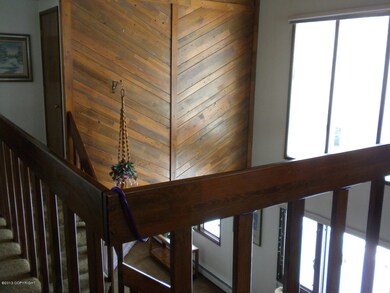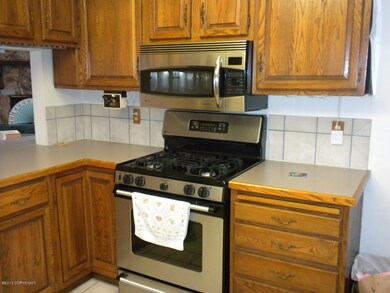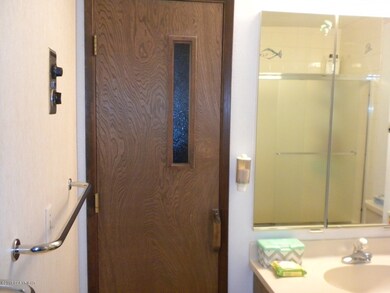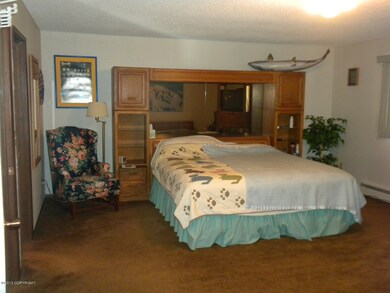7721 Highlander Dr Anchorage, AK 99518
Taku-Campbell NeighborhoodEstimated Value: $319,000 - $424,000
2
Beds
2.5
Baths
2,086
Sq Ft
$184/Sq Ft
Est. Value
Highlights
- Sauna
- Vaulted Ceiling
- Attached Carport
- Peek-A-Boo Views
- 2 Car Attached Garage
- Baseboard Heating
About This Home
As of May 2013Spectacularly light, open and spacious town-home in the exclusive and highly sought after Campbell Glen S/D. The natural secluded feeling of the landscape offers lots of mature trees and Alaska wildlife. This home offers an impeccably well maintained environment with newer appliances and a very large sauna. Real oak cabinets, man door for garage, and upgraded real wood doors throughout.
Townhouse Details
Home Type
- Townhome
Est. Annual Taxes
- $4,343
Year Built
- Built in 1978
Lot Details
- 3,049 Sq Ft Lot
Parking
- 2 Car Attached Garage
- Attached Carport
- Tuck Under Parking
Home Design
- Block Foundation
- Wood Frame Construction
- Shingle Roof
- Composition Roof
- Asphalt Roof
Interior Spaces
- 2,086 Sq Ft Home
- 2-Story Property
- Vaulted Ceiling
- Family Room
- Sauna
- Peek-A-Boo Views
Kitchen
- Dishwasher
- Disposal
Bedrooms and Bathrooms
- 2 Bedrooms
Schools
- Campbell Elementary School
- Mears Middle School
- Dimond High School
Utilities
- Radiant Heating System
- Baseboard Heating
Community Details
- Property has a Home Owners Association
- Campbell Glen Association
- Planned Unit Development
Ownership History
Date
Name
Owned For
Owner Type
Purchase Details
Listed on
Apr 10, 2013
Closed on
Apr 30, 2013
Sold by
Tharp Ronald D and Tharp Bonnie J
Bought by
Johnston Alvin and Johnston Gail
List Price
$290,000
Current Estimated Value
Home Financials for this Owner
Home Financials are based on the most recent Mortgage that was taken out on this home.
Avg. Annual Appreciation
2.06%
Purchase Details
Closed on
Feb 20, 2008
Sold by
Tharp Ronald D and Tharp Bonnie J
Bought by
Tharp Ronald D and Tharp Bonnie J
Create a Home Valuation Report for This Property
The Home Valuation Report is an in-depth analysis detailing your home's value as well as a comparison with similar homes in the area
Home Values in the Area
Average Home Value in this Area
Purchase History
| Date | Buyer | Sale Price | Title Company |
|---|---|---|---|
| Johnston Alvin | -- | Fatic | |
| Tharp Ronald D | -- | None Available |
Source: Public Records
Property History
| Date | Event | Price | List to Sale | Price per Sq Ft |
|---|---|---|---|---|
| 05/10/2013 05/10/13 | Sold | -- | -- | -- |
| 04/15/2013 04/15/13 | Pending | -- | -- | -- |
| 04/10/2013 04/10/13 | For Sale | $290,000 | -- | $139 / Sq Ft |
Source: Alaska Multiple Listing Service
Tax History
| Year | Tax Paid | Tax Assessment Tax Assessment Total Assessment is a certain percentage of the fair market value that is determined by local assessors to be the total taxable value of land and additions on the property. | Land | Improvement |
|---|---|---|---|---|
| 2025 | $6,188 | $421,700 | $81,500 | $340,200 |
| 2024 | $6,188 | $383,300 | $81,500 | $301,800 |
| 2023 | $6,131 | $360,000 | $81,500 | $278,500 |
| 2022 | $5,646 | $335,300 | $81,500 | $253,800 |
| 2021 | $5,711 | $316,900 | $81,500 | $235,400 |
| 2020 | $5,457 | $321,000 | $81,500 | $239,500 |
| 2019 | $4,929 | $301,300 | $81,500 | $219,800 |
| 2018 | $4,864 | $296,600 | $59,900 | $236,700 |
| 2017 | $4,634 | $295,900 | $59,900 | $236,000 |
| 2016 | $1,716 | $290,300 | $57,600 | $232,700 |
| 2015 | $1,716 | $281,600 | $57,600 | $224,000 |
| 2014 | $1,716 | $268,400 | $57,600 | $210,800 |
Source: Public Records
Map
Source: Alaska Multiple Listing Service
MLS Number: 13-4522
APN: 01306288000
Nearby Homes
- 400 W 76th Ave Unit 205
- 400 W 76th Ave Unit 111
- 639 W 75th Ave
- 7560 Foxridge Way Unit C
- 915 Jayme Ct
- 7538 Foxridge Way Unit 8H
- 638 W 74th Ave
- 1028 W 80th Ave
- 1012 W 75th Ave Unit 5
- 7920 Rovenna St
- 000 Arctic Blvd
- 7321 Huntsmen Cir Unit 21G
- 1121 W 77th Ave
- L2 Arctic Blvd
- 1153 W 71st Ct
- 501 Nathan Dr Unit 5
- 374 E 87th Ave
- 6901 Cheryl St
- 7602 Lumbis Ave Unit 1A
- 7000 Chad St
- 7715 Highlander Dr
- 7711 Highlander Dr
- 7801 Highlander Dr
- 7705 Highlander Dr
- 7811 Highlander Dr
- 601 Highlander Cir
- 7815 Highlander Dr
- 7629 Highlander Dr
- 605 Highlander Cir
- 600 Highlander Cir
- 611 Highlander Cir
- 7625 Highlander Dr
- 7848 Highlander Dr
- 604 Highlander Cir
- 615 Highlander Cir
- 7854 Highlander Dr
- 7621 Highlander Dr
- 608 Highlander Cir
- 7617 Highlander Dr
- 7612 Highlander Dr
Your Personal Tour Guide
Ask me questions while you tour the home.
