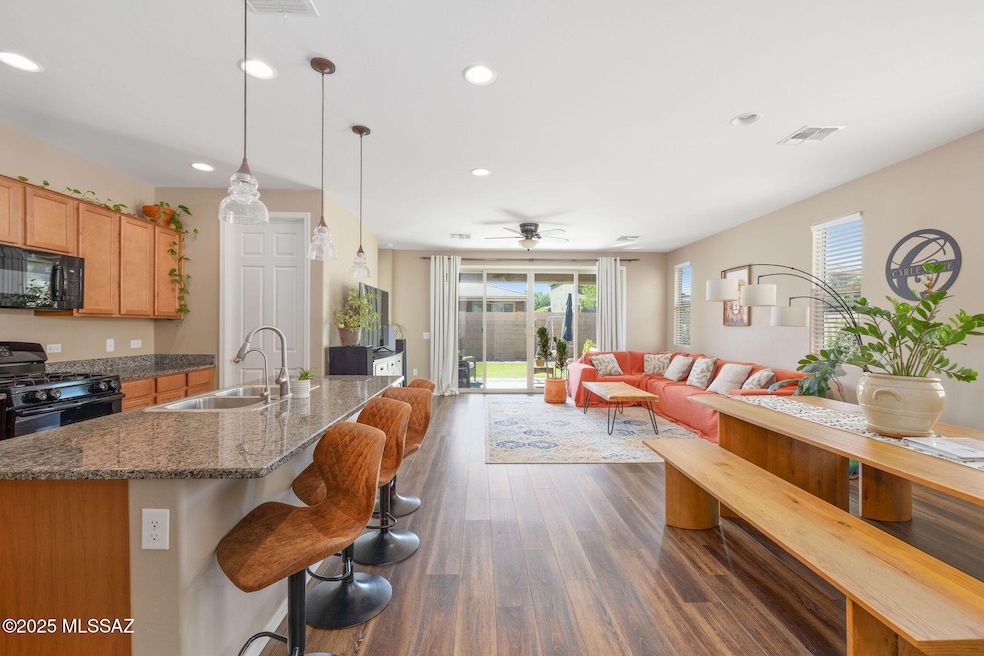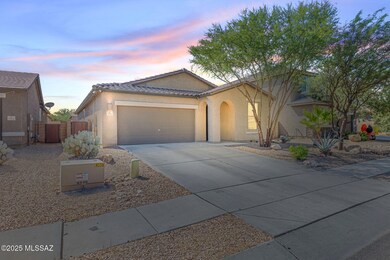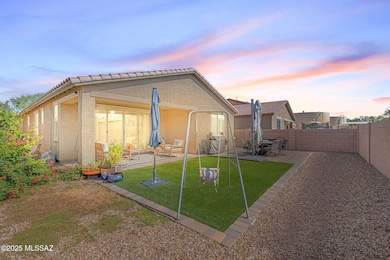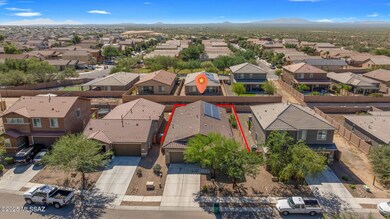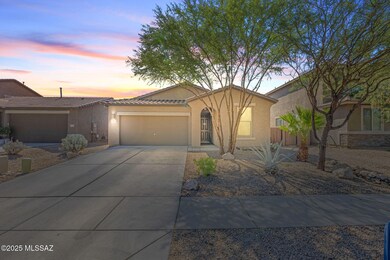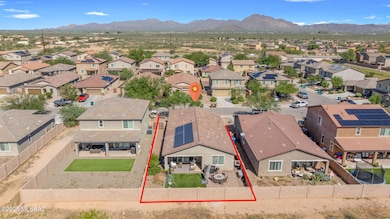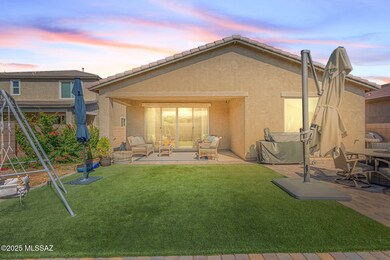7721 Long Boat Way Tucson, AZ 85757
Estimated payment $2,008/month
Highlights
- Solar Power System
- Modern Architecture
- High Ceiling
- Mountain View
- Secondary bathroom tub or shower combo
- Great Room
About This Home
Amazing opportunity for turnkey 4 bed/2 full bathroom 1,842 SqFt, split floor plan 2018 built modern Smart home on low maintenance .13 acre lot located in desirable Vahalla Estates. Featuring solar photovoltaic system (seller will pay off remaining balance with acceptable offer, it will convey to new owners free and clear = no lease!) concrete tile roof, N/S orientation, single story, no stairs/no steps, metal gutters, covered front patio, Sentricon termite system and termite warranty, native plants front yard on irrigation, concrete driveway, concrete sidewalks, on and off street parking, sewer clean outs, and finished 2 car attached 496 SqFt post tension garage with storage racks, bike racks and 220 power outlet. Inside buyers will appreciate Energy Star qualified energy efficient double pane windows and slider throughout, 8k Lorex Security Camera System w/8TB HDD, designer paint, Pex and copper plumbing, Green Fusion Water Treatment System, a hybrid water softener and filtration system, tall painted textured ceilings (no popcorn), custom window blinds and curtains, dual zone gas HVAC, smart enabled digital thermostat, recessed lighting, LED lighting, Luxury plank flooring and plush carpet in bedrooms, 9' crisp white 6 panel doors, chrome door handles and hardware, illuminated ceiling fans, internal laundry room with exhaust fan and 2022 matching Samsung washer & dryer convey. Entertainer's dream open concept kitchen with gleaming full slab granite countertops, full slab granite island w/power and storage, bar seating, maple shaker modern kitchen cabinets, gas stove, pendant lighting, ink black appliance package, deep walk-in pantry closet with built-in storage organization, built-in microwave, dishwasher, large stainless steel undermount sink, garbage disposal, dining area adjacent to spacious great room with abundant natural light and energy efficient slider leading to extended covered patio and landscaped backyard. Generous carpeted bedrooms, full guest bathroom w/executive modern vanity, exhaust fan, shower and tub. Spacious primary suite with ensuite full bathroom, matching executive height modern vanity, walk-in shower and sizable walk-in closet. Appreciate tranquil Tucson sunsets from under your 242 SqFt extended covered patio with concrete and Belgard pavers, plumbed for gas (perfect for your barbecue grills), professionally landscaped backyard including always green artificial grass, irrigation, double side yard gates, 200 AMP electrical panel, surrounded by concrete block privacy walls. Affordable $25.50 monthly HOA allows rentals and off street parking. Convenient location to shopping and groceries, Star Valley Park, Saguaro National Park West, Drexel Heights Fire station, Academy del Sol, Sewailo Golf course, Casino Del Sol, live concerts at Anselmo Valencia Tori Amphitheatre, Ryan Airfield and quick access to Ajo HWY. Call to make your appointment to view this move in ready home today!
Home Details
Home Type
- Single Family
Est. Annual Taxes
- $2,872
Year Built
- Built in 2018
Lot Details
- 5,663 Sq Ft Lot
- Lot Dimensions are 120'x49'x120'x49'
- Desert faces the front of the property
- Lot includes common area
- North Facing Home
- Dog Run
- Block Wall Fence
- Artificial Turf
- Native Plants
- Landscaped with Trees
- Property is zoned Pima County - CB1
HOA Fees
- $26 Monthly HOA Fees
Parking
- Garage
- Parking Storage or Cabinetry
- Garage Door Opener
- Driveway
Home Design
- Modern Architecture
- Frame With Stucco
- Frame Construction
- Tile Roof
Interior Spaces
- 1,842 Sq Ft Home
- 1-Story Property
- Shelving
- High Ceiling
- Ceiling Fan
- Recessed Lighting
- Pendant Lighting
- Double Pane Windows
- Window Treatments
- Great Room
- Dining Area
- Carpet
- Mountain Views
Kitchen
- Breakfast Bar
- Walk-In Pantry
- Gas Oven
- Microwave
- Dishwasher
- Granite Countertops
- Disposal
Bedrooms and Bathrooms
- 4 Bedrooms
- Split Bedroom Floorplan
- Walk-In Closet
- 2 Full Bathrooms
- Secondary bathroom tub or shower combo
- Primary Bathroom includes a Walk-In Shower
- Exhaust Fan In Bathroom
Laundry
- Laundry Room
- Dryer
- Washer
Home Security
- Smart Thermostat
- Fire and Smoke Detector
Eco-Friendly Details
- Solar Power System
- Solar owned by seller
Schools
- Vesey Elementary School
- Valencia Middle School
- Cholla High School
Utilities
- Forced Air Zoned Heating and Cooling System
- Heating System Uses Natural Gas
- Electric Water Heater
- Water Softener
- High Speed Internet
- Phone Available
- Cable TV Available
Additional Features
- No Interior Steps
- Enclosed Patio or Porch
Community Details
Overview
- Vahalla Estates Comm Association
- Maintained Community
- The community has rules related to covenants, conditions, and restrictions, deed restrictions, no recreational vehicles or boats
Recreation
- Park
Map
Home Values in the Area
Average Home Value in this Area
Tax History
| Year | Tax Paid | Tax Assessment Tax Assessment Total Assessment is a certain percentage of the fair market value that is determined by local assessors to be the total taxable value of land and additions on the property. | Land | Improvement |
|---|---|---|---|---|
| 2025 | $3,015 | $20,871 | -- | -- |
| 2024 | $2,872 | $19,877 | -- | -- |
| 2023 | $2,594 | $18,931 | $0 | $0 |
| 2022 | $2,594 | $18,029 | $0 | $0 |
| 2021 | $2,599 | $16,353 | $0 | $0 |
| 2020 | $2,509 | $16,353 | $0 | $0 |
| 2019 | $401 | $2,328 | $0 | $0 |
| 2018 | $312 | $429 | $0 | $0 |
| 2017 | $64 | $0 | $0 | $0 |
Property History
| Date | Event | Price | List to Sale | Price per Sq Ft | Prior Sale |
|---|---|---|---|---|---|
| 11/11/2025 11/11/25 | Pending | -- | -- | -- | |
| 11/11/2025 11/11/25 | Price Changed | $330,000 | +1.6% | $179 / Sq Ft | |
| 10/17/2025 10/17/25 | For Sale | $324,900 | +30.0% | $176 / Sq Ft | |
| 09/21/2020 09/21/20 | Sold | $250,000 | 0.0% | $138 / Sq Ft | View Prior Sale |
| 08/22/2020 08/22/20 | Pending | -- | -- | -- | |
| 06/11/2020 06/11/20 | For Sale | $250,000 | -- | $138 / Sq Ft |
Purchase History
| Date | Type | Sale Price | Title Company |
|---|---|---|---|
| Warranty Deed | $250,000 | Catalina Title Agency | |
| Warranty Deed | -- | Catalina Title Agency | |
| Special Warranty Deed | $214,596 | Fidelity National Title Agen |
Mortgage History
| Date | Status | Loan Amount | Loan Type |
|---|---|---|---|
| Open | $244,200 | New Conventional | |
| Closed | $244,200 | New Conventional | |
| Previous Owner | $210,708 | FHA |
Source: MLS of Southern Arizona
MLS Number: 22527063
APN: 210-36-2130
- 6650 S Cut Bow Dr
- 7768 W Long Boat Way
- 6700 S Stone Fly Dr
- 6737 S Cut Bow Dr
- 6740 S Stone Fly Dr
- 6733 S Stone Fly Dr
- 7691 W Tight Line Dr
- 6745 S Stone Fly Dr
- 6700 S Iberia Ave
- 6800 S Portugal Ave
- 6716 S Draper Rd
- 6839 S Portugal Ave
- 7580 W Ranchers Dr
- 6339 S Iberia Ave
- 6619 S Star Ridge Place
- 6265 S Eagles Roost Dr
- 7396 W Star Rock Place
- 8157 W Solitary Eagle Ct
- 7032 S Draper Rd
- 7061 S Draper Rd
