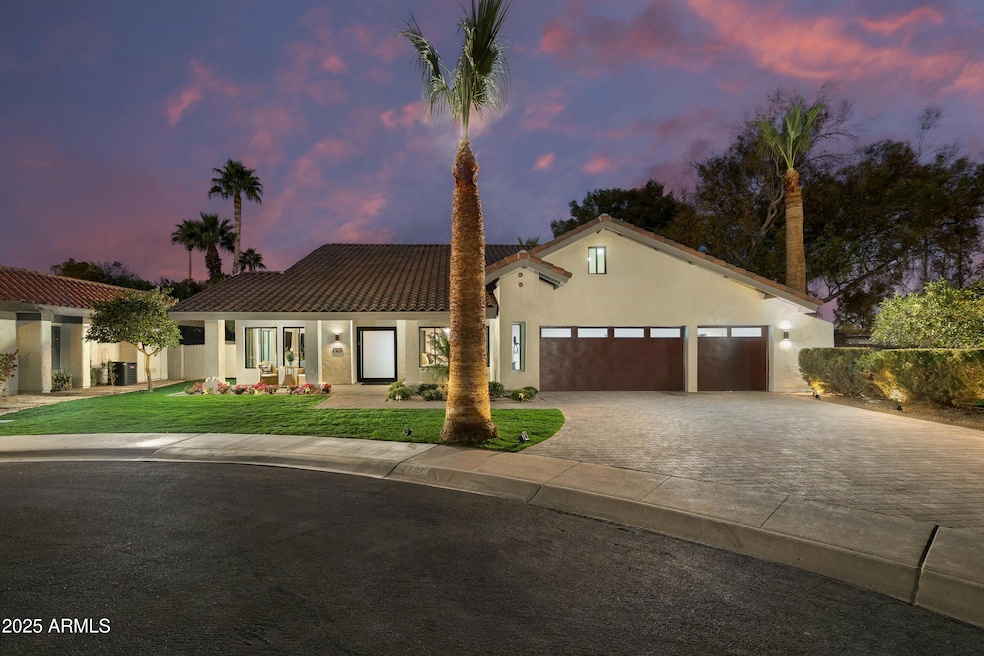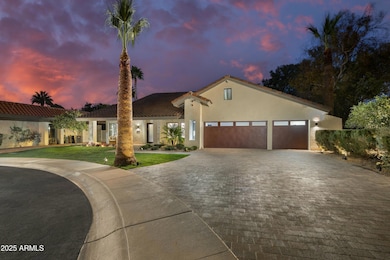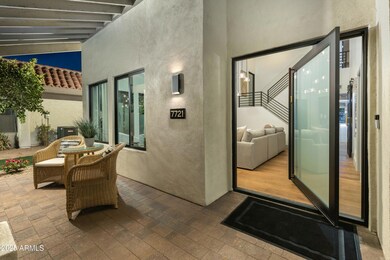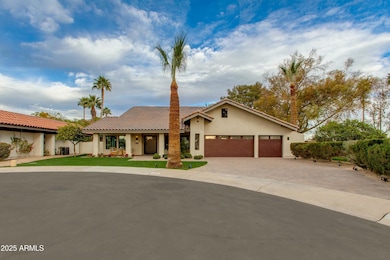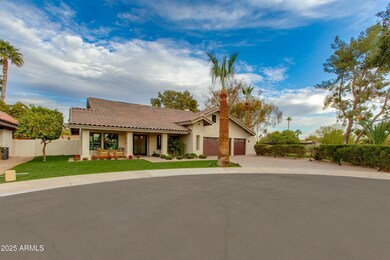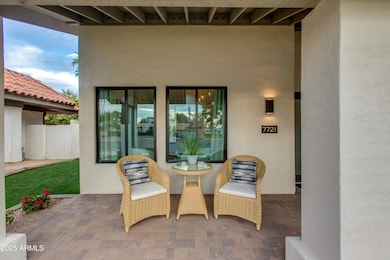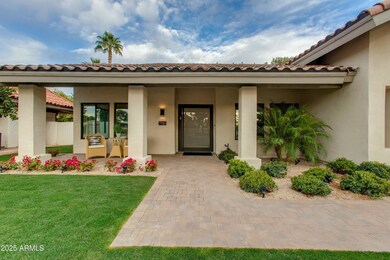
7721 N Vía de La Montana Scottsdale, AZ 85258
McCormick Ranch NeighborhoodEstimated payment $10,256/month
Highlights
- Private Pool
- Mountain View
- Wood Flooring
- Kiva Elementary School Rated A
- Vaulted Ceiling
- Main Floor Primary Bedroom
About This Home
''IT'S SELDOM THAT I WITNESS A HOME THAT MAKES ME REMINISCE OF MY CHILDHOOD',...WAIT UNTIL YOU EXPERIENCE WHAT 'SCOTTSDALE'S PREMIER LUXURY BRAND' HAS CREATED IN THE MAGICAL LAND OF 'MCCORMICK RANCH' IN A QUIET CUL-DE-SAC, BACKING THE PARK, WITH THE WORD 'FAMILY' IN MIND!! UTILIZING FASCINATING IMAGINATION & CREATIVE GENIUS, HE HAS DESIGNED A 'PLAYHOUSE' WITHIN A 'HOUSE'! THIS 5 BEDROOM, 3 'CAR' GARAGE HOME WILL STIR UP THOSE FUN, HAPPY FEELINGS OF YESTER-YEAR! IT'S SIMPLY REMARKABLE! Enter through dramatic floor to ceiling glass doors, into a grand entrance: Vaulted Ceilings with overhanging magnificent Restoration Hardware Chandelier greet you! Exquisite Harwood flooring guide you through the Exceptional Entertaining Areas! Family Room, Great Room & Dining Rooms all leading out onto the most outstanding terrace overlooking the pool with lounging deck, BBQ, grassy area with lush verdant landscaping & outdoor bamboo shower!
INSIDE the beautifully crafted Signature Designer Kitchen is a stand out with WOLF/SUBZERO/COVE Appliances & Quartz Waterfalled Captivating Kitchen Island & is complimented by a Floor to Ceiling Coffee/Cocktail/ Apres-Dinner Beverage Bar!
TURN A CORNER to reveal the FIRST PRIMARY BEDROOM with black framed windows & glorious en-suite!
THE ELABORATE WROUGHT-IRON STAIRCASE lights up magically one step at a step & leads up to 3 Exquisite Bedrooms, another luxurious Bathroom and at the end of the hallway of built-ins is the GRAND PRIMARY BEDROOM with generous pajama lounge, exceptional mountain & park views & an en-suite made in heaven!
AND NOW TO THE MOST HYPNOTIC ROOM OF THEM ALL: !!WELCOME TO THE PLAYHOUSE- A KID'S CONDO IN THE SKY!! This magical, hidden children's wonderland also couples as a 5TH BEDROOM! It is hidden Playroom/ Den/ Media Room with built-in Big Screen and 2 secret rooms, a snack bar with beverage fridge, this is where the kids are going to beg you to BUY THIS HOME!!!
AND FINALLY with an inside laundry/with office built-ins, a Custom built Fire-Engine Red Subzero & a 3 Car Garage with Electric Car Charging Station makes this AN UNRIVALED (BETTER THAN EVERYTHING OF THE SAME TYPE) RESIDENCE OF DISTINCTION!!
FEATURING: Incredible Location, deep in the cul-de-sac with Park Access, Brand New Roof, Brand New HVACS, All New Dual Pane Windows & Sliders, New Electrical, New Plumbing, Tankless Water Heater, Engineered Hardwood Flooring, Brand New Pavers, Landscaping and Lighting, All New Garage Doors & Motors, Epoxy Flooring, E-V Charger & Cabinetry, Top of the Line Appliance Package with Fire-Engine Red Subzero in the Laundry, Handpicked Hardware, Lighting & Fans, Brazillian Quartz Throughout, Muti-colored illuminating Fireplace, Custom Designed Drapes & Hardware, Scottsdale Schools.
Home Details
Home Type
- Single Family
Est. Annual Taxes
- $2,788
Year Built
- Built in 1974
Lot Details
- 8,342 Sq Ft Lot
- Cul-De-Sac
- Private Streets
- Block Wall Fence
- Front and Back Yard Sprinklers
- Sprinklers on Timer
- Grass Covered Lot
HOA Fees
- $21 Monthly HOA Fees
Parking
- 3 Car Direct Access Garage
- 4 Open Parking Spaces
- Electric Vehicle Home Charger
- Garage Door Opener
Home Design
- Wood Frame Construction
- Tile Roof
- Block Exterior
- Stucco
Interior Spaces
- 3,489 Sq Ft Home
- 2-Story Property
- Vaulted Ceiling
- Ceiling Fan
- Double Pane Windows
- Family Room with Fireplace
- Mountain Views
Kitchen
- Eat-In Kitchen
- Gas Cooktop
- Built-In Microwave
- Kitchen Island
Flooring
- Wood
- Tile
Bedrooms and Bathrooms
- 5 Bedrooms
- Primary Bedroom on Main
- 3.5 Bathrooms
- Dual Vanity Sinks in Primary Bathroom
Outdoor Features
- Private Pool
- Covered Patio or Porch
Schools
- Kiva Elementary School
- Mohave Middle School
- Saguaro High School
Utilities
- Central Air
- Heating unit installed on the ceiling
- Tankless Water Heater
Listing and Financial Details
- Tax Lot 367
- Assessor Parcel Number 177-04-152
Community Details
Overview
- Association fees include street maintenance
- Mccormick Ranch Association, Phone Number (480) 860-1122
- Built by VICSDALE HOME DESIGNS LLC
- Paseo Village Amd Subdivision
Recreation
- Bike Trail
Map
Home Values in the Area
Average Home Value in this Area
Tax History
| Year | Tax Paid | Tax Assessment Tax Assessment Total Assessment is a certain percentage of the fair market value that is determined by local assessors to be the total taxable value of land and additions on the property. | Land | Improvement |
|---|---|---|---|---|
| 2025 | $2,788 | $48,408 | -- | -- |
| 2024 | $2,721 | $46,103 | -- | -- |
| 2023 | $2,721 | $70,670 | $14,130 | $56,540 |
| 2022 | $2,594 | $53,900 | $10,780 | $43,120 |
| 2021 | $2,812 | $49,730 | $9,940 | $39,790 |
| 2020 | $2,787 | $46,480 | $9,290 | $37,190 |
| 2019 | $2,707 | $40,600 | $8,120 | $32,480 |
| 2018 | $2,644 | $38,900 | $7,780 | $31,120 |
| 2017 | $2,495 | $37,900 | $7,580 | $30,320 |
| 2016 | $2,448 | $36,230 | $7,240 | $28,990 |
| 2015 | $2,352 | $34,610 | $6,920 | $27,690 |
Property History
| Date | Event | Price | Change | Sq Ft Price |
|---|---|---|---|---|
| 07/10/2025 07/10/25 | Price Changed | $1,850,000 | -2.4% | $530 / Sq Ft |
| 05/02/2025 05/02/25 | Price Changed | $1,895,000 | -2.6% | $543 / Sq Ft |
| 04/03/2025 04/03/25 | Price Changed | $1,945,000 | -2.5% | $557 / Sq Ft |
| 02/12/2025 02/12/25 | For Sale | $1,995,000 | -- | $572 / Sq Ft |
Purchase History
| Date | Type | Sale Price | Title Company |
|---|---|---|---|
| Warranty Deed | -- | -- | |
| Warranty Deed | -- | -- | |
| Warranty Deed | $800,000 | Wfg National Title Insurance C | |
| Interfamily Deed Transfer | -- | None Available | |
| Warranty Deed | $293,000 | Lawyers Title Of Arizona Inc |
Mortgage History
| Date | Status | Loan Amount | Loan Type |
|---|---|---|---|
| Previous Owner | $840,000 | New Conventional | |
| Previous Owner | $227,150 | New Conventional |
Similar Homes in Scottsdale, AZ
Source: Arizona Regional Multiple Listing Service (ARMLS)
MLS Number: 6819698
APN: 177-04-152
- 8706 E Vía Taz Norte
- 7622 N Vía de Manana
- 8754 E Via de la Luna
- 7610 N Via de Manana
- 7530 N Vía de La Siesta
- 8725 E Vía Del Arbor
- 7350 N Pima Rd Unit 170
- 8540 E Vía de Los Libros
- 7806 N Vía Del Sol
- 8525 E Via de Los Libros
- 8728 E Vía de Viva
- 7542 E Pleasant Run
- 8308 E Via de la Luna
- 8355 E Vía de Los Libros
- 7701 N Vía de Platina
- 8649 E Royal Palm Rd Unit 213
- 8222 E Vía de La Escuela
- 7350 N Vía Paseo Del Sur Unit N104
- 7350 N Vía Paseo Del Sur Unit O202
- 7350 N Vía Paseo Del Sur Unit R103
- 7634 N Via de Manana
- 7629 N Vía de Los Ninos
- 8425 E Vía Ruidosa
- 7598 E Pleasant Run
- 7326 N Vía de La Montana
- 8733 E Vía de Viva
- 8768 E Via de Dorado
- 8719 E San Alberto Unit 1
- 8375 E Via de Ventura
- 7702 E Pleasant Run
- 8649 E Royal Palm Rd Unit B104
- 8649 E Royal Palm Rd Unit 225
- 8649 E Royal Palm Rd Unit 123
- 8649 E Royal Palm Rd Unit 217
- 8649 E Royal Palm Rd Unit 127
- 8565 E Vía de Encanto
- 7673 N Via de Platina
- 8360 E Vía de Dorado
- 7350 N Vía Paseo Del Sur Unit N108
- 7350 N Vía Paseo Del Sur Unit P201
