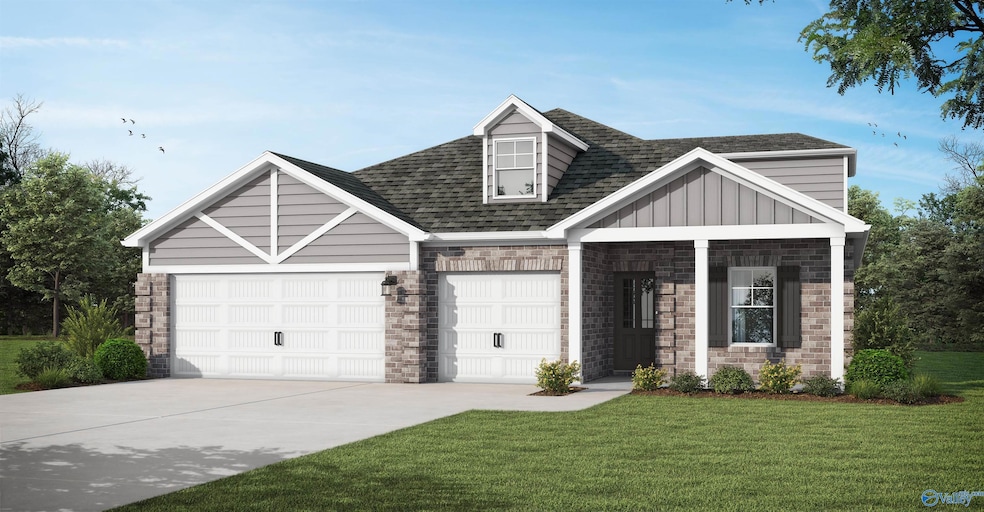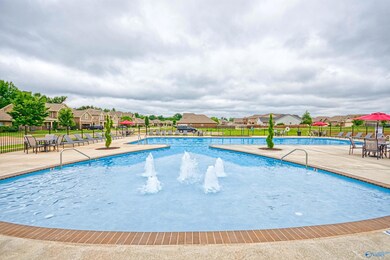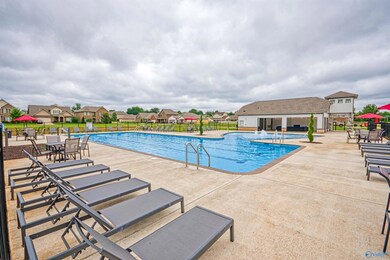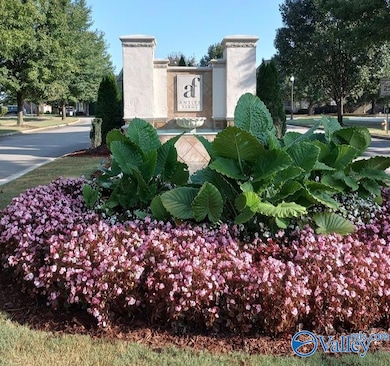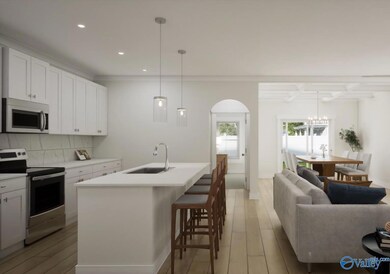7722 Emma Ann Way NW Huntsville, AL 35806
Research Park NeighborhoodEstimated payment $2,598/month
Highlights
- New Construction
- Loft
- Breakfast Room
- Maid or Guest Quarters
- Covered Patio or Porch
- Butlers Pantry
About This Home
The Austin w/Bonus. Gather your friends & family to create lasting memories as you catch up around the quartz island in the kitchen. Sit down to a meal in the dining room with coffered ceiling or step right outside to your covered patio & spark up the grill. Your primary bedroom is a sanctuary to relax & rejuvenate with a separate sitting area, trey ceiling & spacious bath with granite countertops. Three additional bedrooms with trey ceilings, walk-in closets and two full bathrooms. Upstairs you find a huge bonus room/bedroom. 3 car garage for all your parking, toys & storage needs. Photos/videos of a similar home, options & upgrades may not be included in price. Swim Com
Open House Schedule
-
Saturday, November 15, 202511:00 am to 3:00 pm11/15/2025 11:00:00 AM +00:0011/15/2025 3:00:00 PM +00:00Add to Calendar
-
Sunday, November 16, 20252:00 to 5:00 pm11/16/2025 2:00:00 PM +00:0011/16/2025 5:00:00 PM +00:00Add to Calendar
Home Details
Home Type
- Single Family
HOA Fees
- $33 Monthly HOA Fees
Parking
- 3 Car Garage
Home Design
- New Construction
- Brick Exterior Construction
- Slab Foundation
- Spray Foam Insulation
- Foam Insulation
- Radiant Roof Barriers
- Vinyl Siding
- Radiant Barrier
Interior Spaces
- 2,514 Sq Ft Home
- Property has 1 Level
- Double Pane Windows
- Entrance Foyer
- Family Room
- Living Room
- Breakfast Room
- Dining Room
- Loft
- Game Room
- Laundry Room
Kitchen
- Butlers Pantry
- Oven or Range
- Microwave
- Dishwasher
- Disposal
Bedrooms and Bathrooms
- 5 Bedrooms
- Maid or Guest Quarters
- 4 Full Bathrooms
- Low Flow Plumbing Fixtures
Schools
- Williams Elementary School
- Columbia High School
Utilities
- Central Heating and Cooling System
- Thermostat
- High-Efficiency Water Heater
Additional Features
- Covered Patio or Porch
- 9,148 Sq Ft Lot
Listing and Financial Details
- Tax Lot 68
- Assessor Parcel Number 6800000000000000000
Community Details
Overview
- Af Homeowners Assoc Association
- Built by VALOR COMMUNITIES LLC
- Anslee Farms Subdivision
Amenities
- Common Area
Map
Home Values in the Area
Average Home Value in this Area
Property History
| Date | Event | Price | List to Sale | Price per Sq Ft |
|---|---|---|---|---|
| 10/08/2025 10/08/25 | Price Changed | $409,850 | -4.7% | $163 / Sq Ft |
| 09/17/2025 09/17/25 | Price Changed | $429,850 | -2.8% | $171 / Sq Ft |
| 07/23/2025 07/23/25 | For Sale | $442,112 | -- | $176 / Sq Ft |
Source: ValleyMLS.com
MLS Number: 21894895
- 8410 Anslee Way NW
- 7705 Helen Ln NW Unit 119
- 8417 Anslee Way NW
- 8415 Anslee Way NW
- 7796 Wilchrist Way NW
- 7798 Wilchrist Way
- 7611 Ashor Dr NW
- 7609 Ashor Dr NW
- 8216 Stone Mill Dr NW
- 8210 Stone Mill Dr NW
- 8308 Stillwater Cir NW
- 6603 Shearleaf Rd NW
- 7009 Lost Creek Dr NW
- 8307 Stillwater Cir NW
- The Danbury 5-M Plan at Anslee Farms - The Estates
- The Kason II 5-M Plan at Anslee Farms - The Estates
- The Rosemary II 5-M Plan at Anslee Farms - The Estates
- The Rivermore II 5-M Plan at Anslee Farms - The Estates
- The Florence II 5-M Plan at Anslee Farms - The Estates
- The Sarabell 5-M Plan at Anslee Farms - The Estates
- 7597 Discovery Pt Dr NW
- 7502 Discovery Point Dr NW
- 7002 Lost Creek Dr NW
- 7926 Gabriela Dr NW
- 7042 Camrose Ln NW
- 6026 Stonewater Ct NW
- 6411 Upchurch Dr
- 6118 Taramore Ln NW
- 6122 Taramore Ln NW
- 7203 Chatfield Way
- 6131 Taramore Ln NW
- 6139 Taramore Ln NW
- 6150 Taramore Ln NW
- 6613 Cotton Creek Rd
- 6604 Cotton Creek Rd NW
- 119 Foster Way Dr
- 123 Foster Way Dr
- 125 Foster Way Dr
- 115 Kretzer Ct
- 110 Foster Way Dr
