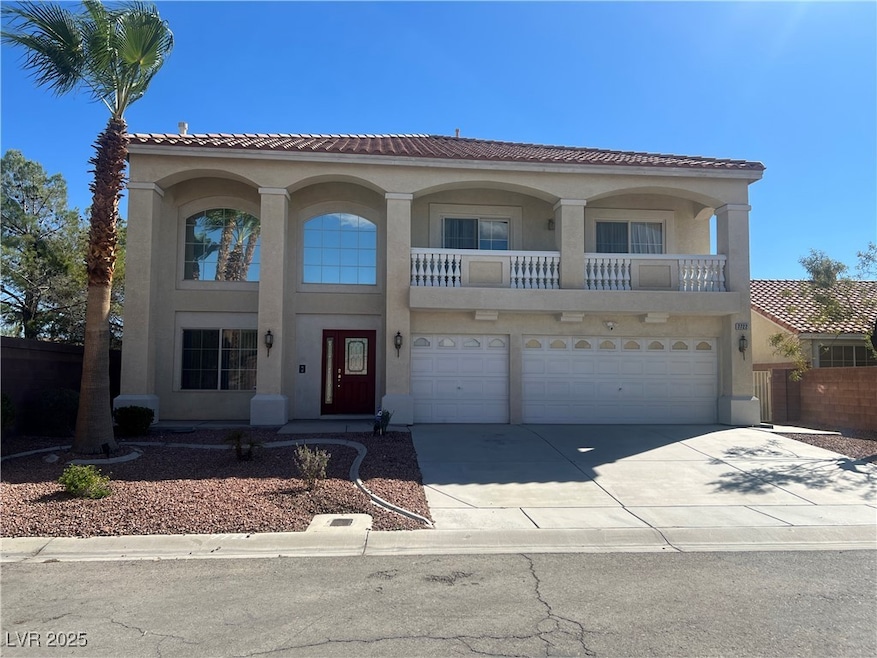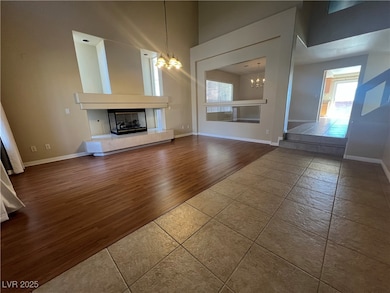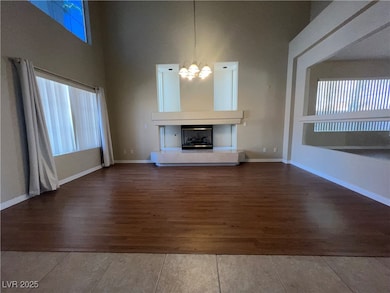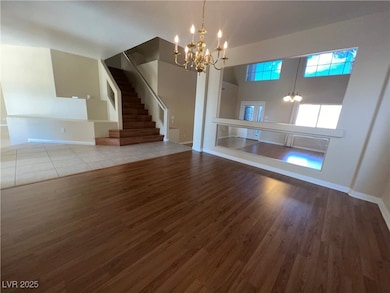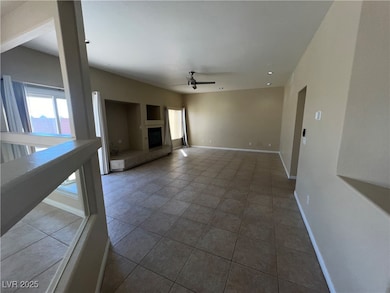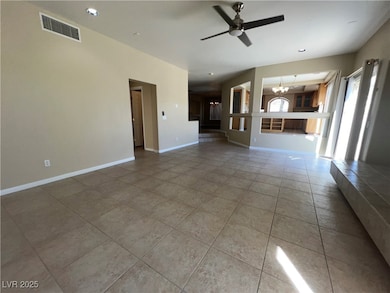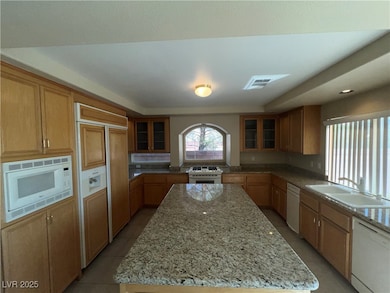7722 Nautilus Shell St Las Vegas, NV 89139
Coronado Ranch NeighborhoodHighlights
- Private Pool
- Main Floor Bedroom
- Laundry Room
- Fireplace in Primary Bedroom
- 3 Car Attached Garage
- Luxury Vinyl Plank Tile Flooring
About This Home
Charming Two-Story 5BR/3BA Home with private pool in located in the heart of Spring Valley
Welcome to this spacious 5-bedroom, 3-bathroom home located in the heart of Spring Valley. This two-story property offers plenty of room for comfortable living and entertaining, featuring a private pool, it is also on a cul-de-sac with a 3-car garage and a spacious driveway providing ample parking. This home is also ring alarm ready for your security and peace of mind. Inside, you’ll find a versatile layout including a family room, loft, formal dining room, and living room. A convenient downstairs bedroom with a stand-up shower makes it perfect for guests or multi-generational living. Upstairs, the master suite is a true retreat with its own private fireplace. Located near top-rated schools and just minutes away from shopping and dining, this home is ideal for families seeking both convenience and comfort. Don’t miss the opportunity to call this beautiful property your new home!
Listing Agent
Five Star Real Estate & Proper Brokerage Phone: 702-852-2852 License #S.0201766 Listed on: 10/03/2025
Home Details
Home Type
- Single Family
Est. Annual Taxes
- $3,460
Year Built
- Built in 2003
Lot Details
- 7,405 Sq Ft Lot
- North Facing Home
- Back Yard Fenced
- Brick Fence
Parking
- 3 Car Attached Garage
Home Design
- Frame Construction
- Tile Roof
- Stucco
Interior Spaces
- 3,314 Sq Ft Home
- 2-Story Property
- Window Treatments
- Family Room with Fireplace
- 2 Fireplaces
- Luxury Vinyl Plank Tile Flooring
Kitchen
- Gas Oven
- Gas Range
- Microwave
- Dishwasher
- Disposal
Bedrooms and Bathrooms
- 5 Bedrooms
- Main Floor Bedroom
- Fireplace in Primary Bedroom
Laundry
- Laundry Room
- Washer and Dryer
Pool
- Private Pool
- Spa
Schools
- Alamo Elementary School
- Canarelli Lawrence & Heidi Middle School
- Sierra Vista High School
Utilities
- Central Heating and Cooling System
- Heating System Uses Gas
- Cable TV Available
Listing and Financial Details
- Security Deposit $3,400
- Property Available on 10/3/25
- Tenant pays for electricity, gas, sewer, water
Community Details
Overview
- Property has a Home Owners Association
- Coronado Ranch Association, Phone Number (702) 737-8580
- Pinnacle Peaks Torrey Pines Southwest Subdivision
- The community has rules related to covenants, conditions, and restrictions
Pet Policy
- Pets Allowed
Map
Source: Las Vegas REALTORS®
MLS Number: 2724638
APN: 176-11-310-205
- 7682 Calm Passage Ct
- 7746 Nautilus Shell St
- 7641 Jacaranda Bay St
- 6684 Coronado Crest Ave
- 7520 Fontera Ct
- 6655 Tranquil Seas Ct
- 6378 Bright Nimbus Ave
- 6365 Mighty Flotilla Ave
- 6338 Sycamore Grove Ct
- 6599 Netherseal Ave
- 7834 Salt Spray Ct
- 7526 Gossamer Wind St
- 6538 Netherseal Ave
- 6686 Catoctin Ave
- 6317 Mighty Flotilla Ave
- 7609 Belgian Lion St
- 7868 Salt Spray Ct
- 6657 Shadow Cove Ave
- 7936 Avalon Mist St
- 7638 Hope Valley St
- 6672 Coronado Palms Ave
- 7668 Gossamer Wind St
- 7520 Fontera Ct
- 6639 Tranquil Seas Ct
- 7614 Hope Valley St
- 7600 S Rainbow Blvd
- 7800 S Rainbow Blvd
- 7372 Lagoon Blue St
- 6348 Brave Voyager Ct
- 7633 Rustic Galleon St
- 7323 Prussian Green St
- 7948 Coronado Island St
- 6768 W Oak Mist Ave
- 7777 S Jones Blvd
- 8125 Crimson Creek Ct
- 6987 Aptos Ct
- 6650 W Warm Springs Rd
- 8173 Crimson Creek Ct
- 6153 Maple Oak Ave
- 7000 Point Cabrillo Ct
