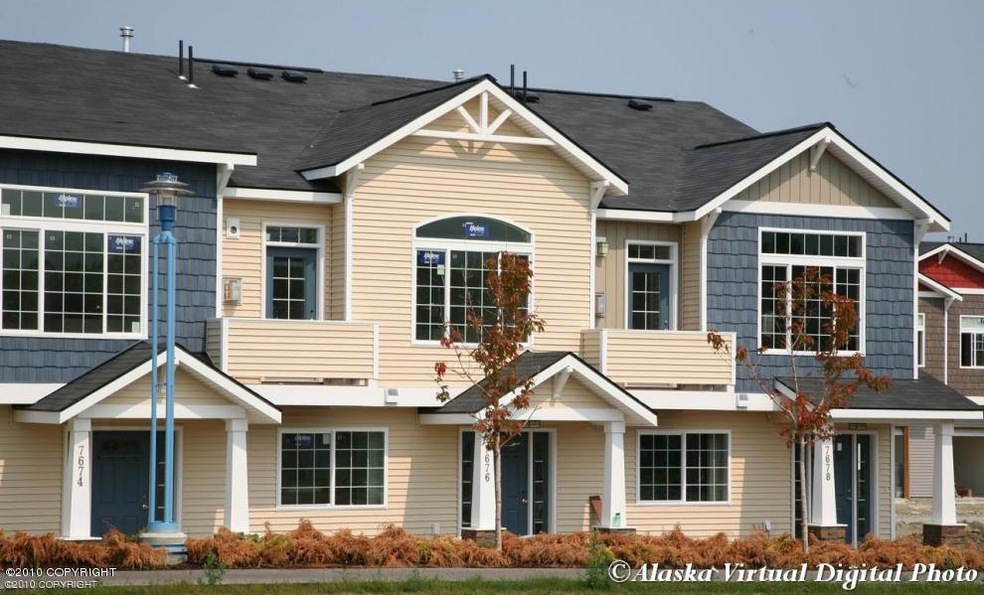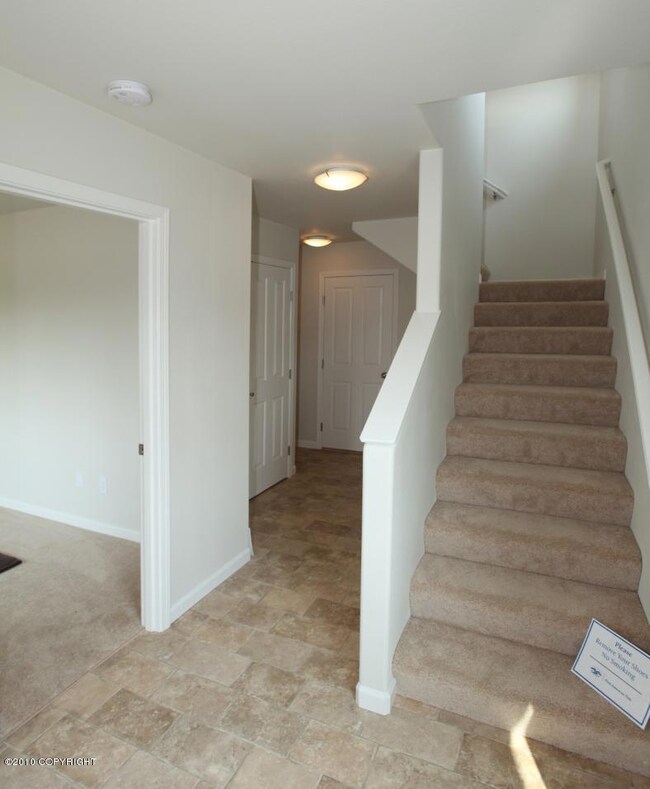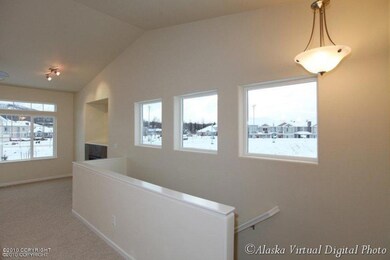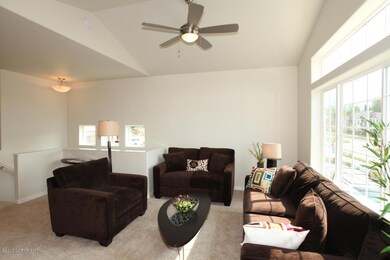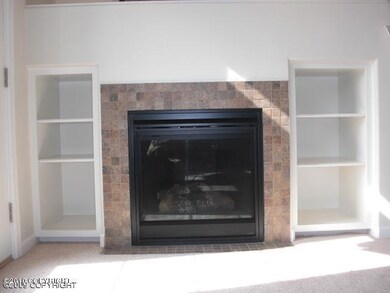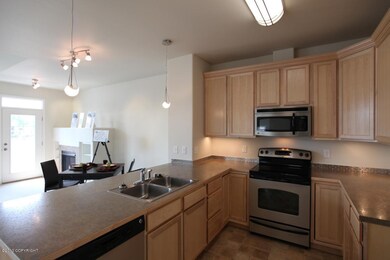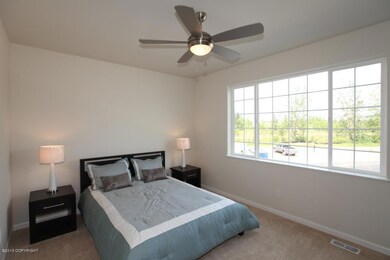7722 Stepping Stone Ln Unit C3 Anchorage, AK 99504
Northeast Anchorage NeighborhoodEstimated Value: $212,000 - $348,000
2
Beds
2
Baths
1,400
Sq Ft
$200/Sq Ft
Est. Value
Highlights
- Built in 2010 | Newly Remodeled
- Vaulted Ceiling
- Fireplace
- Deck
- Den
- 2 Car Attached Garage
About This Home
As of March 2012Beautiful new townhomes with all the amenities in all the right places. Choose from 5 new designs by The Petersen Group found only at Clearwater, a new Creekside neighborhood with professionally designed landscaping, paved walkways, views of the mountains & Creek. Inside you will find 9 ft. ceilings, stainless appliances, 42'' maple cabinets, gas fireplaces & a great place to call home!
Townhouse Details
Home Type
- Townhome
Year Built
- Built in 2010 | Newly Remodeled
HOA Fees
- $278 Monthly HOA Fees
Parking
- 2 Car Attached Garage
- Attached Carport
- Open Parking
Home Design
- Block Foundation
- Wood Frame Construction
- Shingle Roof
- Composition Roof
- Asphalt Roof
Interior Spaces
- 1,400 Sq Ft Home
- Vaulted Ceiling
- Ceiling Fan
- Fireplace
- Den
- Carpet
- Property Views
Kitchen
- Oven or Range
- Microwave
- Dishwasher
- Disposal
Bedrooms and Bathrooms
- 2 Bedrooms
- 2 Full Bathrooms
Home Security
Outdoor Features
- Deck
Schools
- Chester Valley Elementary School
- Begich Middle School
- Bartlett High School
Utilities
- Forced Air Heating System
- Electricity To Lot Line
Community Details
Overview
- Association fees include maintenance structure, ground maintenance, insurance, trash, sewer, snow removal, water
- Clearwater Village Association
- Built by The Petersen Group
Security
- Fire and Smoke Detector
Ownership History
Date
Name
Owned For
Owner Type
Purchase Details
Closed on
Apr 9, 2022
Sold by
Terrill and Brittney
Bought by
Wall Jason
Current Estimated Value
Home Financials for this Owner
Home Financials are based on the most recent Mortgage that was taken out on this home.
Original Mortgage
$310,000
Outstanding Balance
$292,589
Interest Rate
4.72%
Mortgage Type
VA
Estimated Equity
-$12,907
Purchase Details
Closed on
Jun 26, 2019
Sold by
Witt Jenna E
Bought by
Terrill Jared and Filer Brittney
Home Financials for this Owner
Home Financials are based on the most recent Mortgage that was taken out on this home.
Original Mortgage
$242,606
Interest Rate
4%
Mortgage Type
VA
Purchase Details
Closed on
May 18, 2015
Sold by
Okonek Leslie Joe and The Les Okonek Revocable Livin
Bought by
Witt Jenna E
Home Financials for this Owner
Home Financials are based on the most recent Mortgage that was taken out on this home.
Original Mortgage
$208,000
Interest Rate
3.67%
Mortgage Type
New Conventional
Purchase Details
Closed on
Oct 30, 2012
Sold by
Okonek Leslie J
Bought by
Okonek Leslie J and Les Okonek Revocable Living Trust
Purchase Details
Listed on
Nov 4, 2010
Closed on
Mar 22, 2012
Sold by
The Petersen Group Inc
Bought by
Okonek Leslie J
List Price
$244,185
Home Financials for this Owner
Home Financials are based on the most recent Mortgage that was taken out on this home.
Avg. Annual Appreciation
0.99%
Create a Home Valuation Report for This Property
The Home Valuation Report is an in-depth analysis detailing your home's value as well as a comparison with similar homes in the area
Home Values in the Area
Average Home Value in this Area
Purchase History
| Date | Buyer | Sale Price | Title Company |
|---|---|---|---|
| Wall Jason | -- | None Listed On Document | |
| Terrill Jared | -- | None Available | |
| Witt Jenna E | -- | Atga | |
| Okonek Leslie J | -- | None Available | |
| Okonek Leslie J | -- | First American Title Ins Co |
Source: Public Records
Mortgage History
| Date | Status | Borrower | Loan Amount |
|---|---|---|---|
| Open | Wall Jason | $310,000 | |
| Previous Owner | Terrill Jared | $242,606 | |
| Previous Owner | Witt Jenna E | $208,000 |
Source: Public Records
Property History
| Date | Event | Price | List to Sale | Price per Sq Ft |
|---|---|---|---|---|
| 03/23/2012 03/23/12 | Sold | -- | -- | -- |
| 02/22/2012 02/22/12 | Pending | -- | -- | -- |
| 11/04/2010 11/04/10 | For Sale | $244,185 | -- | $174 / Sq Ft |
Source: Alaska Multiple Listing Service
Tax History Compared to Growth
Tax History
| Year | Tax Paid | Tax Assessment Tax Assessment Total Assessment is a certain percentage of the fair market value that is determined by local assessors to be the total taxable value of land and additions on the property. | Land | Improvement |
|---|---|---|---|---|
| 2025 | $827 | $299,700 | -- | $299,700 |
| 2024 | $827 | $276,200 | $0 | $276,200 |
| 2023 | $4,528 | $265,900 | $0 | $265,900 |
| 2022 | $4,114 | $244,300 | $0 | $244,300 |
| 2021 | $4,114 | $228,300 | $0 | $228,300 |
| 2020 | $3,988 | $234,600 | $0 | $234,600 |
| 2019 | $3,159 | $241,400 | $0 | $241,400 |
| 2018 | $3,144 | $239,600 | $0 | $239,600 |
| 2017 | $3,353 | $234,100 | $0 | $234,100 |
| 2016 | $3,338 | $238,600 | $0 | $238,600 |
| 2015 | $3,338 | $233,900 | $0 | $233,900 |
| 2014 | $3,338 | $223,500 | $0 | $223,500 |
Source: Public Records
Map
Source: Alaska Multiple Listing Service
MLS Number: 10-14705
APN: 00618164003
Nearby Homes
- 000 Muldoon & Debarr Rd
- 1749 Skilak Cir
- 1820 Kalgin St
- 1562 State St Unit A2
- 1900 Muldoon Rd
- 1542 Northview Dr Unit E5
- 1450 Northview Dr Unit J6
- 8111 Northview Dr
- 1810 Greendale Dr
- 2020 Muldoon Rd Unit 350
- 7220 E 20th Ave
- 7831 Wildbrook Ct
- 8510 Moss Ct
- 6911 Mink Ave
- 1011 Friendly Ln
- 7110 Foothill Dr
- 1120 Ermine St
- 1414 Marten St
- 8512 Cross Pointe Loop
- 2221 Muldoon Rd Unit 291
- 7726 Stepping Stone Ln Unit C1
- 7727 Stepping Stone Ln
- 7724 Stepping Stone Ln Unit C2
- 7787 Stepping Stone Ln Unit F1
- 7781 Stepping Stone Ln Unit G1
- 7653 Stepping Stone Ln
- 7655 Stepping Stone Ln
- 7657 Stepping Stone Ln
- 7659 Stepping Stone Ln
- 7671 Creekside Center Dr
- 7673 Creekside Center Dr
- 7675 Creekside Center Dr
- 7677 Creekside Center Dr
- 7633 Stepping Stone Ln
- 7773 Creekside Center Dr
- 1467 Shallow Pool Dr Unit 14
- 7767 Creekside Center Dr
- 7675 Creekside Center Dr Unit 7676
- 7729 Stepping Stone Ln
- 7671 Creekside Center Dr Unit 7672
