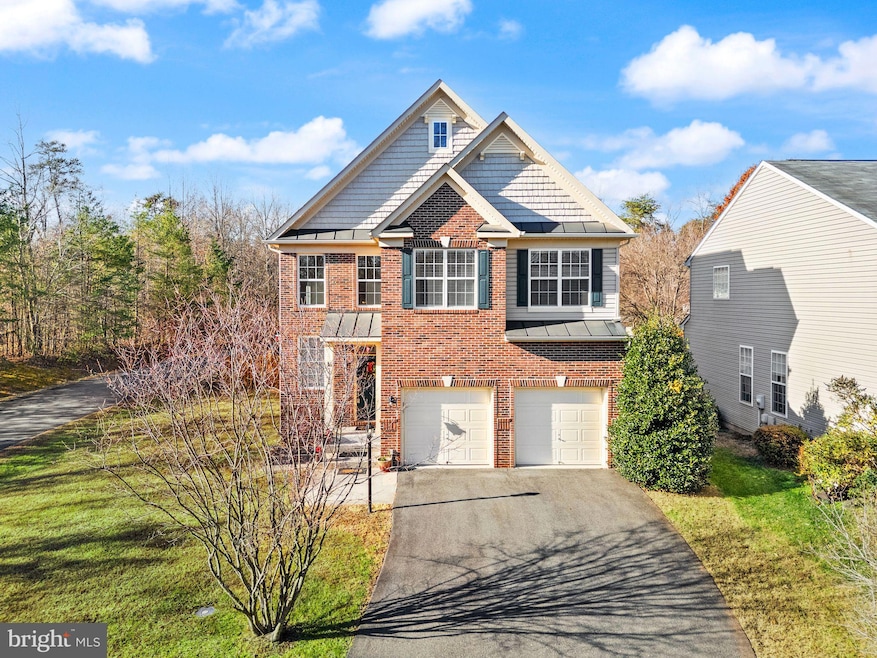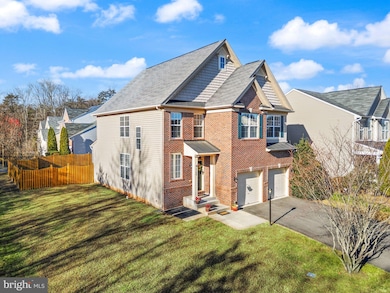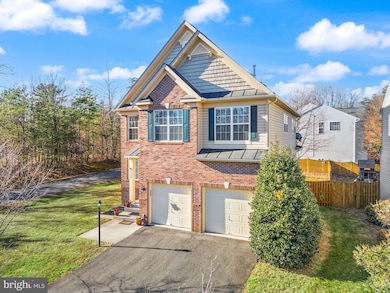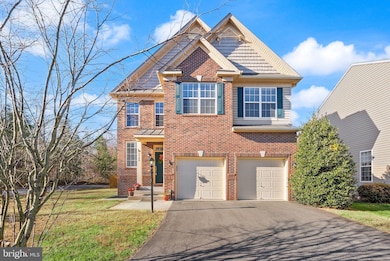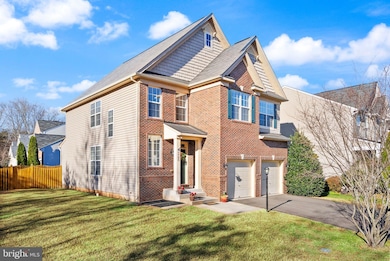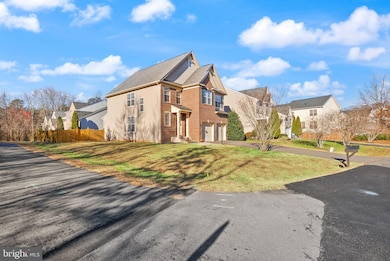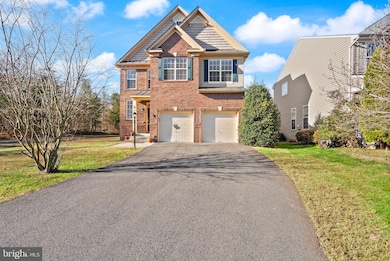7722 Yalta Way Gainesville, VA 20155
Estimated payment $4,874/month
Highlights
- Open Floorplan
- Colonial Architecture
- Bonus Room
- Buckland Mills Elementary School Rated A
- Marble Flooring
- Corner Lot
About This Home
This Home has just what you're looking for! From the moment you arrive, you'll be embraced by a sense of warmth and welcome that makes this house truly feel like home. Imagine family and friends gatherings that flow effortlessly from the open foyer to the spacious living areas. Step inside and enjoy the radiant natural light pouring into the foyer, soaring all the way to the second floor and creating a bright, welcoming entrance. In front of you, the open floor plan stretches out with gleaming tile floors, perfect for entertaining guests or enjoying quiet moments with family. The kitchen is just right, not too big, not too small, with sleek stainless-steel appliances, a charming center island for casual meals or chatting over coffee, and a handy pantry to keep everything organized. Upstairs, discover three spacious bedrooms alongside a luxurious owner's suite, where comfort and convenience come together. You'll find a roomy laundry room and a hall bath with double sinks, making mornings easy for everyone. The owner's suite feels like a personal retreat, featuring two walk-in closets, dual sinks, a relaxing soaker tub, and a separate shower. Downstairs, the basement offers a large open area with a full bath and two flexible rooms-perfect for a playroom, home office, or anything you dream up! Step outside to a fenced backyard on a sunny corner lot, ideal for gatherings and outdoor fun. Plus, there's plenty of parking out front to welcome all your visitors. This home truly invites you to settle in, savor every moment, and make it your own.
Listing Agent
(703) 622-3909 sharonm@pearsonsmithrealty.com Pearson Smith Realty, LLC License #0225207196 Listed on: 11/26/2025

Home Details
Home Type
- Single Family
Est. Annual Taxes
- $6,844
Year Built
- Built in 2010
Lot Details
- 8,115 Sq Ft Lot
- Cul-De-Sac
- Property is Fully Fenced
- Corner Lot
- Side Yard
- Property is in excellent condition
- Property is zoned R4
HOA Fees
- $92 Monthly HOA Fees
Parking
- 2 Car Direct Access Garage
- 4 Driveway Spaces
- Front Facing Garage
- Off-Street Parking
Home Design
- Colonial Architecture
- Brick Exterior Construction
- Asphalt Roof
- Concrete Perimeter Foundation
Interior Spaces
- Property has 3 Levels
- Open Floorplan
- Crown Molding
- Ceiling height of 9 feet or more
- Gas Fireplace
- Window Treatments
- Family Room Off Kitchen
- Bonus Room
- Finished Basement
- Interior and Exterior Basement Entry
Kitchen
- Breakfast Area or Nook
- Gas Oven or Range
- Microwave
- Ice Maker
- Dishwasher
- Disposal
Flooring
- Wood
- Carpet
- Marble
- Ceramic Tile
Bedrooms and Bathrooms
- 4 Bedrooms
- En-Suite Bathroom
Laundry
- Laundry Room
- Dryer
- Washer
Schools
- Buckland Mills Elementary School
- Ronald Wilson Regan Middle School
- Gainesville High School
Utilities
- Forced Air Heating and Cooling System
- Vented Exhaust Fan
- Natural Gas Water Heater
Listing and Financial Details
- Tax Lot 92
- Assessor Parcel Number 7297-82-5433
Community Details
Overview
- Association fees include snow removal, trash
- Hopewells Landing HOA
- Hopewells Landing Subdivision
Amenities
- Common Area
Recreation
- Community Playground
- Community Pool
Map
Home Values in the Area
Average Home Value in this Area
Tax History
| Year | Tax Paid | Tax Assessment Tax Assessment Total Assessment is a certain percentage of the fair market value that is determined by local assessors to be the total taxable value of land and additions on the property. | Land | Improvement |
|---|---|---|---|---|
| 2025 | $6,722 | $757,700 | $242,000 | $515,700 |
| 2024 | $6,722 | $675,900 | $215,200 | $460,700 |
| 2023 | $6,714 | $645,300 | $202,900 | $442,400 |
| 2022 | $6,982 | $620,100 | $188,300 | $431,800 |
| 2021 | $6,297 | $516,700 | $155,200 | $361,500 |
| 2020 | $7,017 | $452,700 | $139,500 | $313,200 |
| 2019 | $6,859 | $442,500 | $126,500 | $316,000 |
| 2018 | $5,114 | $423,500 | $120,300 | $303,200 |
| 2017 | $5,237 | $424,900 | $120,300 | $304,600 |
| 2016 | $2,537 | $415,400 | $117,600 | $297,800 |
| 2015 | -- | $410,500 | $117,600 | $292,900 |
| 2014 | -- | $403,000 | $113,000 | $290,000 |
Property History
| Date | Event | Price | List to Sale | Price per Sq Ft | Prior Sale |
|---|---|---|---|---|---|
| 11/26/2025 11/26/25 | For Sale | $799,990 | 0.0% | $250 / Sq Ft | |
| 11/23/2024 11/23/24 | Rented | $3,700 | 0.0% | -- | |
| 11/05/2024 11/05/24 | For Rent | $3,700 | 0.0% | -- | |
| 11/09/2012 11/09/12 | Sold | $425,000 | -2.3% | $133 / Sq Ft | View Prior Sale |
| 10/27/2012 10/27/12 | Pending | -- | -- | -- | |
| 10/10/2012 10/10/12 | For Sale | $434,900 | -- | $136 / Sq Ft |
Purchase History
| Date | Type | Sale Price | Title Company |
|---|---|---|---|
| Warranty Deed | $425,000 | -- | |
| Deed | $401,990 | Premier Title Inc |
Mortgage History
| Date | Status | Loan Amount | Loan Type |
|---|---|---|---|
| Previous Owner | $415,255 | VA |
Source: Bright MLS
MLS Number: VAPW2108262
APN: 7297-82-5433
- 7726 Yalta Way
- 14979 Hopewells Landing Dr
- 7821 Zeeland Place
- 14836 Cartagena Dr
- 14804 Cartagena Dr
- 14813 Lee Hwy
- 14809 Lee Hwy
- 14815 Lee Hwy
- 7511 Melton Ct
- 7370 Old Carolina Rd
- 7220 Forkland Way
- 7455 Brunson Cir
- 14734 Ducktan Loop
- 7235 Traphill Way
- 14753 Links Pond Cir
- 15115 Gaffney Cir
- 15096 Gaffney Cir
- 8178 Snead Loop
- 15508 - 15516 (7 lot Lee Hwy
- 7048 Sauvage Ln
- 1524 Santander Dr
- 14701 Deming Dr
- 7289 Prices Cove Place
- 7804 Old Carolina Rd
- 10600 Wulford Ct
- 7351-7351 Yountville Dr
- 15000 Onan Ct
- 7049 Rogue Forest Ln
- 14468 Village High St Unit 148
- 7744 Cedar Branch Dr
- 14554 Alsace Ln
- 8049 Crescent Park Dr
- 14141 Dave's Store Ln
- 6713 Karter Robinson Dr
- 8024 Cayzer Ln
- 6665 Fayette St
- 14750 Jordan Ln
- 15139 Jaxton Square Ln
- 7067 Kona Dr
- 14299 Newbern Loop
