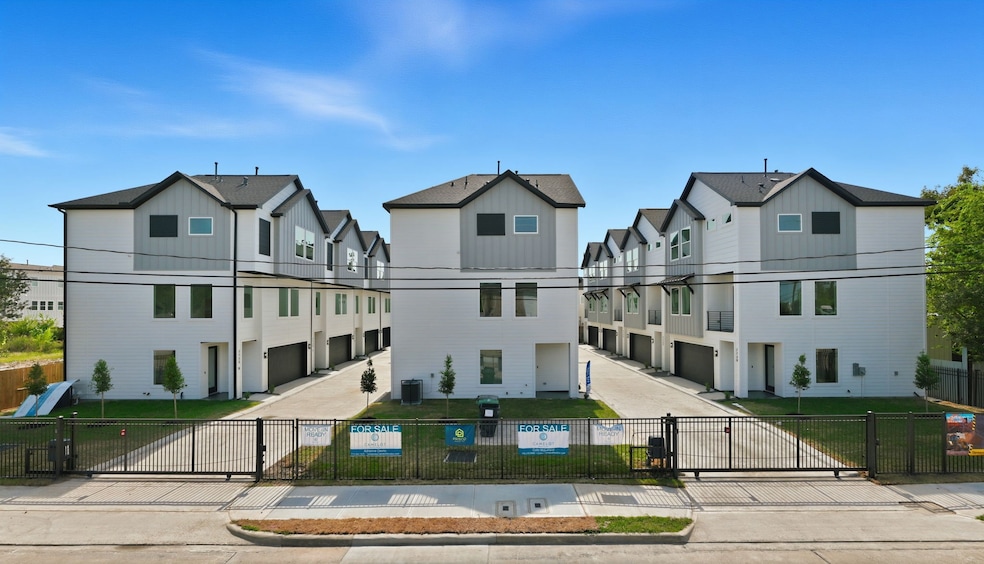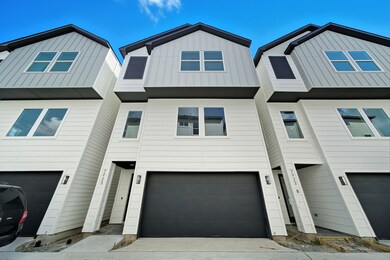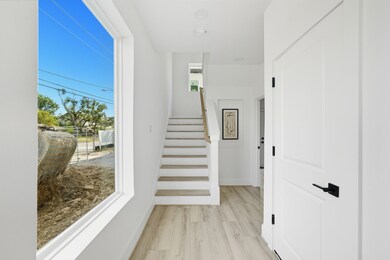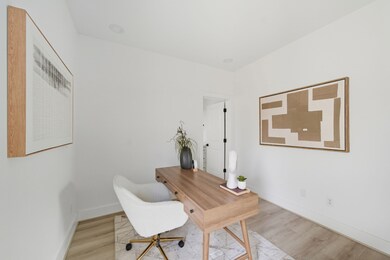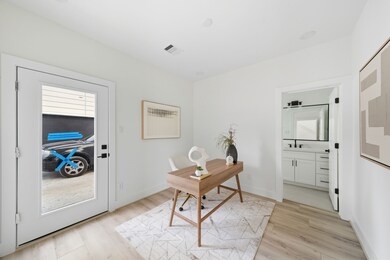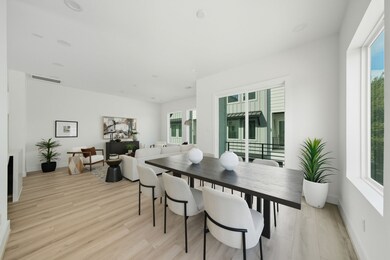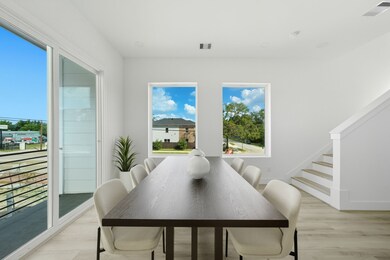
PENDING
NEW CONSTRUCTION
7723 Hammerly Blvd Houston, TX 77055
Spring Branch East NeighborhoodEstimated payment $2,534/month
Total Views
6,715
3
Beds
3.5
Baths
1,748
Sq Ft
$252
Price per Sq Ft
Highlights
- Under Construction
- Contemporary Architecture
- Quartz Countertops
- Dual Staircase
- High Ceiling
- Balcony
About This Home
Discover Spring Landing by Prisco Properties—a modern new construction community that blends style, comfort, and convenience. This three-story home is thoughtfully designed with open-concept living, high ceilings, and a sleek island kitchen with stainless steel appliances. The spacious primary suite, large living and dining areas, and two-car garage give you the perfect mix of function and luxury. With quick access to the Energy Corridor, Galleria, Downtown, and Bush Airport—plus major highways like I-10, I-45, and 610—you’re always connected to where you work and play.
Home Details
Home Type
- Single Family
Est. Annual Taxes
- $1,385
Year Built
- Built in 2025 | Under Construction
Lot Details
- 1,544 Sq Ft Lot
- Sprinkler System
HOA Fees
- $100 Monthly HOA Fees
Parking
- 2 Car Attached Garage
Home Design
- Contemporary Architecture
- Traditional Architecture
- Slab Foundation
- Composition Roof
- Cement Siding
- Vinyl Siding
Interior Spaces
- 1,748 Sq Ft Home
- 3-Story Property
- Dual Staircase
- High Ceiling
- Entrance Foyer
- Living Room
- Open Floorplan
- Fire and Smoke Detector
- Washer and Gas Dryer Hookup
Kitchen
- Gas Oven
- Gas Cooktop
- Microwave
- Dishwasher
- Kitchen Island
- Quartz Countertops
- Self-Closing Drawers and Cabinet Doors
- Disposal
Flooring
- Tile
- Vinyl Plank
- Vinyl
Bedrooms and Bathrooms
- 3 Bedrooms
- En-Suite Primary Bedroom
- Double Vanity
- Soaking Tub
- Bathtub with Shower
- Separate Shower
Eco-Friendly Details
- Energy-Efficient Windows with Low Emissivity
- Energy-Efficient HVAC
- Energy-Efficient Insulation
Outdoor Features
- Balcony
Schools
- Housman Elementary School
- Landrum Middle School
- Northbrook High School
Utilities
- Central Heating and Cooling System
- Heating System Uses Gas
Community Details
- Spring Pines Owners Association, Phone Number (713) 899-2776
- Built by Andares
- Hammerly Spring Landing Subdivision
Map
Create a Home Valuation Report for This Property
The Home Valuation Report is an in-depth analysis detailing your home's value as well as a comparison with similar homes in the area
Home Values in the Area
Average Home Value in this Area
Property History
| Date | Event | Price | List to Sale | Price per Sq Ft |
|---|---|---|---|---|
| 11/15/2025 11/15/25 | For Sale | $428,000 | -2.7% | $245 / Sq Ft |
| 11/01/2025 11/01/25 | Pending | -- | -- | -- |
| 10/31/2025 10/31/25 | For Sale | $440,000 | -- | $252 / Sq Ft |
Source: Houston Association of REALTORS®
About the Listing Agent
Adrianne's Other Listings
Source: Houston Association of REALTORS®
MLS Number: 92750182
Nearby Homes
- 2054 Johanna Creek Dr
- 2056 Johanna Dr Unit F
- 7714 Johanna Park Dr
- 7737 Hammerly Blvd
- 2207 Silverbonnet St
- 7811 Hammerly Blvd
- 7810 Hammerly B Blvd
- 2218 Silverbonnet St
- 7720 N Fall Run Crossing
- 7708 Cedel Dr
- 7702 Cedel Dr
- 1931 Johanna Dr
- 7803 Amelia Rd Unit A
- 7803 Amelia Rd Unit B
- 7805 Amelia Rd Unit A
- 7805 Amelia Rd Unit B
- 7807 Amelia Rd Unit B
- 7809 Amelia Rd Unit B
- 7809 Amelia Rd Unit A
- 7811 Amelia Rd Unit A
