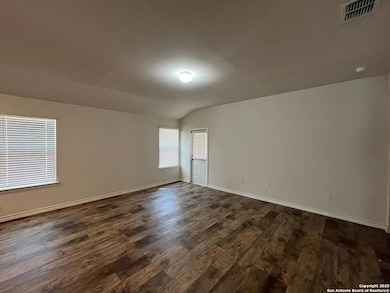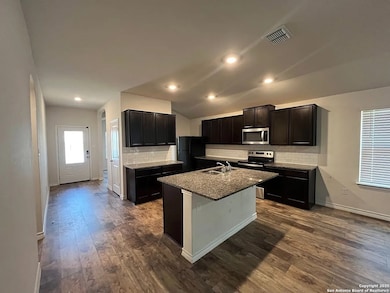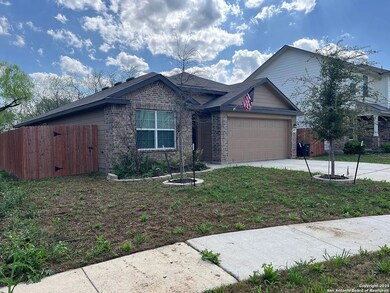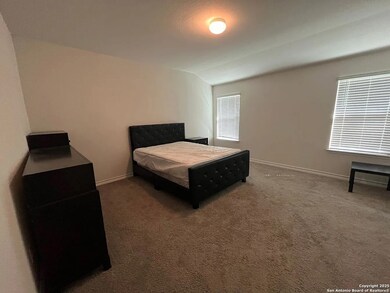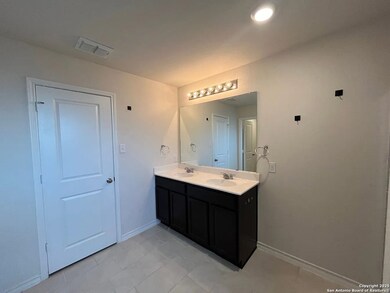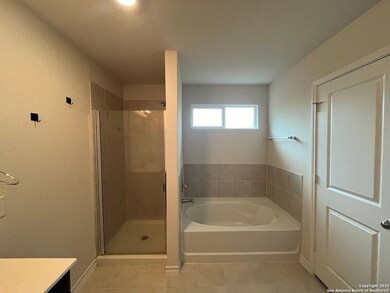7723 Nova Star San Antonio, TX 78252
Lackland City Neighborhood
3
Beds
2
Baths
1,653
Sq Ft
5,706
Sq Ft Lot
Highlights
- Solid Surface Countertops
- Eat-In Kitchen
- Ceramic Tile Flooring
- Walk-In Pantry
- Walk-In Closet
- Central Heating and Cooling System
About This Home
charming singe story home in San Antonio near Lackland Air force base. This home features 3 bed and 2 full bath perfect for seeking a comfortable living space. large fenced in backyard full size washer dryer all stainless steel kitchen appliances 2 car garage newer home with upgrades and granite counters . spa like master bath.
Listing Agent
Naveen Mittal
Clark Realty & Associates,LLC Listed on: 03/15/2025
Home Details
Home Type
- Single Family
Est. Annual Taxes
- $5,867
Year Built
- Built in 2021
Lot Details
- 5,706 Sq Ft Lot
Home Design
- Roof Vent Fans
Interior Spaces
- 1,653 Sq Ft Home
- 1-Story Property
- Ceiling Fan
- Window Treatments
Kitchen
- Eat-In Kitchen
- Walk-In Pantry
- Stove
- Microwave
- Dishwasher
- Solid Surface Countertops
- Disposal
Flooring
- Carpet
- Ceramic Tile
Bedrooms and Bathrooms
- 3 Bedrooms
- Walk-In Closet
- 2 Full Bathrooms
Laundry
- Laundry on main level
- Dryer
- Washer
Home Security
- Prewired Security
- Fire and Smoke Detector
Parking
- 2 Car Garage
- Garage Door Opener
Schools
- Sun Valley Elementary School
- Scobee Middle School
- Southwest High School
Utilities
- Central Heating and Cooling System
- Electric Water Heater
- Phone Available
- Cable TV Available
Community Details
- Solana Ridge Subdivision
Listing and Financial Details
- Assessor Parcel Number 152480280450
Map
Source: San Antonio Board of REALTORS®
MLS Number: 1850175
APN: 15248-028-0450
Nearby Homes
- 7643 Hercules Point
- 7502 Perseus Sound
- 7502 Hercules Point
- 7446 Perseus Sound
- 7423 Vega Gap
- 7614 Eclipse Mark
- 7610 Eclipse Mark
- 7446 Draco Leap
- 7522 Rigel Chase
- 7422 Equinox Corner
- 7407 Equinox Corner
- 7335 Apastron Haze
- 7307 Apastron Haze
- 7414 Milky Way Dawn
- 7202 Aldebaran Sun
- 7131 Phoebe View
- 7335 Galileo Line
- 7135 Pandora Way
- 7027 Aphrodite Mist
- 7139 Sun Valley Dr
- 7719 Nova Star
- 7518 Hercules Point
- 7438 Perseus Sound
- 7411 Nebula Valley
- 7619 Helios Rise
- 7219 Aldebaran Sun
- 7226 Horizon Star
- 7414 Milky Way Dawn
- 7127 Comet Manor
- 7219 Horizon Star
- 7110 Comet Manor
- 7046 Aphrodite Mist
- 127 Fair Valley St
- 7002 Hallie Spirit
- 6914 Hallie Spirit
- 7527 Capella Cir
- 7414 Perseus Brook
- 8010 Eclipse Bend
- 8122 Horizon Dale
- 6302 Deer Valley Dr

