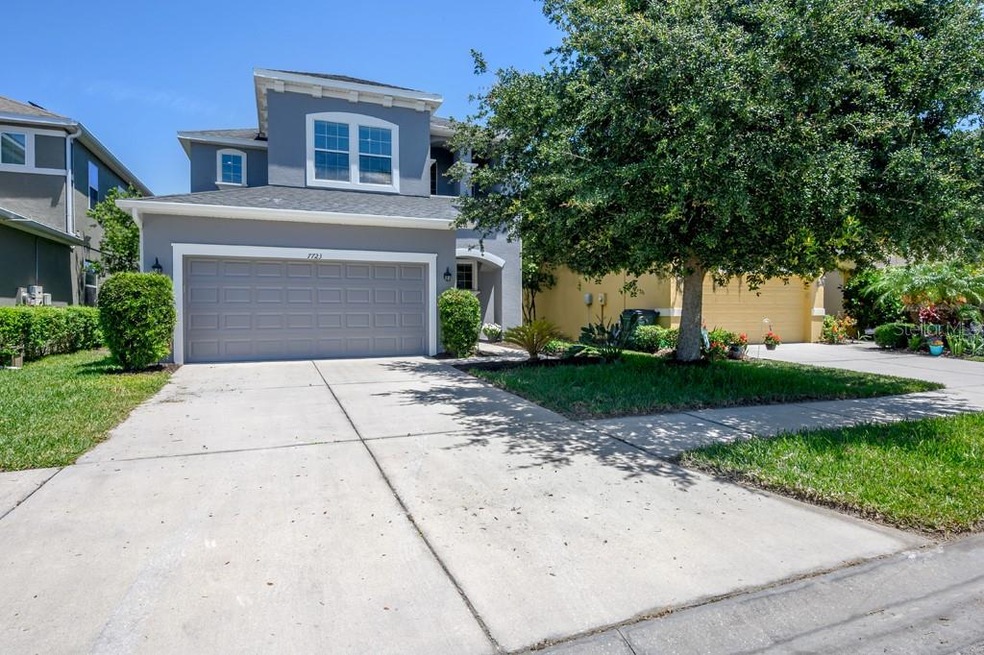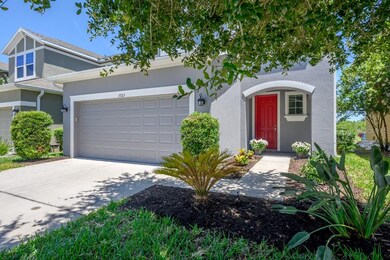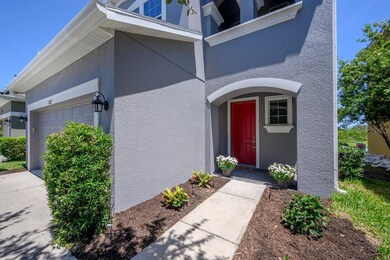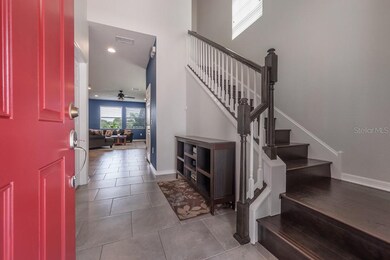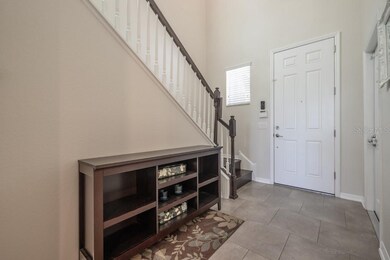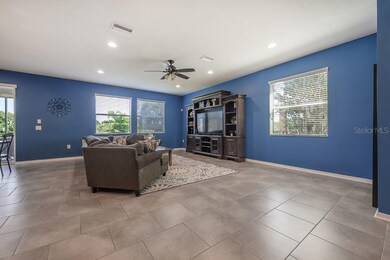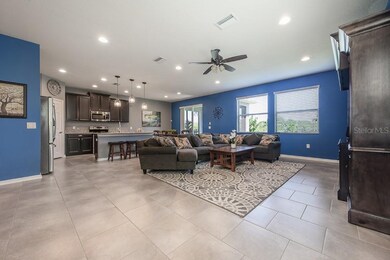
7723 Windchase Way Wesley Chapel, FL 33545
Watergrass NeighborhoodHighlights
- 50 Feet of Waterfront
- Open Floorplan
- High Ceiling
- Pond View
- Fruit Trees
- Stone Countertops
About This Home
As of August 2020Back on the Market!!! Buyers financing fell through.Welcome to the wonderful community of Watergrass! Freshly painted immaculate 2 story home is right across the street from all of the amenities offered in the community. The new fresh water lagoon is open to the public and right down the street as well. The first floor has a wide open floor plan, a half bath for guests, and a separate office/den/playroom just before the kitchen. It's a perfect layout for families and also affords the ability to entertain easily. Head up the stairs to see all 4 bedrooms, 2 full bathrooms, and the laundry room. The master bedroom is at the back of the house overlooking the pond and conservation. The master also features an ensuite complete with dual vanities, separate soaking tub, standup shower, and a large walk-in closet. The backyard includes a screened-in patio and provides lots of privacy with those pond and conservation views. The Seller's have also grown mature banana, lemon, lime, and orange trees out back for the next owner. This completely move-in ready home is at an amazing value. Don't miss your opportunity, schedule your tour today!
Home Details
Home Type
- Single Family
Est. Annual Taxes
- $5,536
Year Built
- Built in 2012
Lot Details
- 4,400 Sq Ft Lot
- 50 Feet of Waterfront
- North Facing Home
- Irrigation
- Fruit Trees
- Property is zoned MPUD
HOA Fees
- $5 Monthly HOA Fees
Parking
- 2 Car Attached Garage
- Driveway
Home Design
- Bi-Level Home
- Planned Development
- Slab Foundation
- Shingle Roof
- Stucco
Interior Spaces
- 2,297 Sq Ft Home
- Open Floorplan
- High Ceiling
- Ceiling Fan
- Sliding Doors
- Pond Views
Kitchen
- Range
- Microwave
- Dishwasher
- Stone Countertops
- Disposal
Flooring
- Carpet
- Porcelain Tile
Bedrooms and Bathrooms
- 4 Bedrooms
Laundry
- Dryer
- Washer
Outdoor Features
- Exterior Lighting
Schools
- Watergrass Elementary School
- Thomas E Weightman Middle School
- Wesley Chapel High School
Utilities
- Central Heating and Cooling System
- Electric Water Heater
Listing and Financial Details
- Down Payment Assistance Available
- Homestead Exemption
- Visit Down Payment Resource Website
- Legal Lot and Block 19 / 23
- Assessor Parcel Number 20-25-35-003.0-023.00-019.0
- $1,440 per year additional tax assessments
Community Details
Overview
- Association fees include ground maintenance
- Crown Communities Arlene Elmore Association, Phone Number (813) 994-2277
- Visit Association Website
- Watergrass Pcls C 1 Subdivision
Recreation
- Tennis Courts
- Community Playground
- Community Pool
- Park
Ownership History
Purchase Details
Home Financials for this Owner
Home Financials are based on the most recent Mortgage that was taken out on this home.Purchase Details
Similar Homes in Wesley Chapel, FL
Home Values in the Area
Average Home Value in this Area
Purchase History
| Date | Type | Sale Price | Title Company |
|---|---|---|---|
| Special Warranty Deed | $232,000 | Ryland Title Company | |
| Special Warranty Deed | $80,000 | None Available |
Mortgage History
| Date | Status | Loan Amount | Loan Type |
|---|---|---|---|
| Open | $294,566 | FHA | |
| Closed | $227,797 | FHA |
Property History
| Date | Event | Price | Change | Sq Ft Price |
|---|---|---|---|---|
| 08/24/2020 08/24/20 | Sold | $300,000 | 0.0% | $131 / Sq Ft |
| 07/17/2020 07/17/20 | Pending | -- | -- | -- |
| 07/14/2020 07/14/20 | For Sale | $299,900 | 0.0% | $131 / Sq Ft |
| 06/09/2020 06/09/20 | Pending | -- | -- | -- |
| 05/13/2020 05/13/20 | For Sale | $299,900 | +29.3% | $131 / Sq Ft |
| 03/06/2013 03/06/13 | Sold | $232,000 | -- | $101 / Sq Ft |
| 02/22/2013 02/22/13 | Pending | -- | -- | -- |
Tax History Compared to Growth
Tax History
| Year | Tax Paid | Tax Assessment Tax Assessment Total Assessment is a certain percentage of the fair market value that is determined by local assessors to be the total taxable value of land and additions on the property. | Land | Improvement |
|---|---|---|---|---|
| 2024 | $5,847 | $277,300 | -- | -- |
| 2023 | $5,591 | $269,230 | $0 | $0 |
| 2022 | $5,069 | $261,390 | $0 | $0 |
| 2021 | $5,077 | $253,779 | $40,568 | $213,211 |
| 2020 | $5,501 | $239,661 | $30,756 | $208,905 |
| 2019 | $5,536 | $241,652 | $30,756 | $210,896 |
| 2018 | $5,385 | $234,176 | $30,756 | $203,420 |
| 2017 | $5,188 | $217,746 | $30,756 | $186,990 |
| 2016 | $5,034 | $207,574 | $30,756 | $176,818 |
| 2015 | $4,946 | $200,235 | $30,756 | $169,479 |
| 2014 | $4,708 | $192,542 | $30,756 | $161,786 |
Agents Affiliated with this Home
-

Seller's Agent in 2020
Michael Sica
BRAINARD REALTY
(973) 610-5917
1 in this area
170 Total Sales
-

Seller Co-Listing Agent in 2020
Chris Zoller
BRAINARD REALTY
(813) 997-1501
1 in this area
200 Total Sales
-

Buyer's Agent in 2020
Jennifer Woodward
FUTURE HOME REALTY INC
(727) 458-7271
1 in this area
13 Total Sales
-

Buyer's Agent in 2013
Lindsey Fowkes
RE/MAX COLLECTIVE
(813) 943-1392
1 in this area
207 Total Sales
Map
Source: Stellar MLS
MLS Number: T3241990
APN: 35-25-20-0030-02300-0190
- 32829 Woodthrush Way
- 33006 Windelstraw Dr
- 33083 Windelstraw Dr
- 7276 Notched Pine Bend
- 7819 Notched Pine Bend
- 7709 Imagination Place
- 7517 Notched Pine Bend
- 33157 Rosewood Bark Way
- 33193 Shadow Branch Ln
- 33263 Sycamore Leaf Dr
- 33287 Sycamore Leaf Dr
- 7147 Peregrina Loop
- 7134 Heather Sound Loop
- 8048 Swan Mist Way
- 8052 Swan Mist Way
- 8058 Swan Mist Way
- 8062 Swan Mist Way
- 8066 Swan Mist Way
- 8070 Swan Mist Way
- 8074 Swan Mist Way
