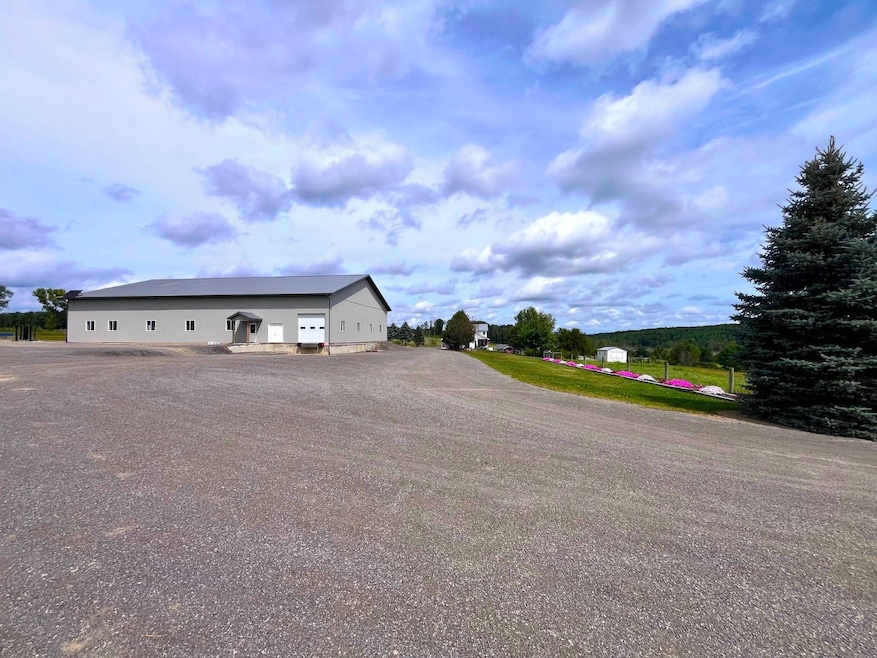7724 Banks Rd Gainesville, NY 14066
Estimated payment $5,652/month
Highlights
- Hot Property
- Horse Property
- Scenic Views
- Barn
- Home fronts a pond
- 47.2 Acre Lot
About This Home
A rare opportunity awaits in Wyoming County - a unique blend of business potential and country living on 42.7 beautiful acres of farmland. This property offers everything you need to operate a thriving business while enjoying the peace and charm of rural life. At the heart of the property is a 72' x 100' warehouse/shop currently used for manufacturing. Built with all-metal construction, this facility features concrete floors, insulated walls with interior liner panels, a 12' x 30' attached office, and a convenient loading dock. Two additional shops expand the business potential: A 36' x 60' shop - fully insulated, concrete floors, liner panels, two overhead doors, and a man door. 74' x 50' shop with silo - insulated with concrete floors, a large walk-in cooler, and another loading dock. For equestrian or farming pursuits, a horse barn with three grain bins offers 12 stalls, storage, a wash room, and a tack room. Surrounding pastures are well-suited for livestock, complete with six frost-free watering stations, while a scenic pond and rolling country views create an ideal backdrop. The expansive driveway and approach are designed to accommodate the largest trucks, ensuring easy delivery and maneuverability. The property also includes a well-maintained 3,711 sq ft, 5-bedroom, 2-bathroom home, offering the perfect balance of comfort and practicality. Highlights include a dedicated office, foyer, mudroom, and a remarkable indoor water spring that flows year-round-bringing natural beauty right inside your home. Large windows overlook the rolling hills of Wyoming County, enhancing the serene living experience. Whether you're seeking a base for your business, a farmstead, or a rare combination of both, 7724 Banks Rd delivers endless potential. ADDITIONAL INFORMATION: GMO's Convey, Hilltop location, business opportunity, four buildings farm house, pastures, 905 feet road frontage, Electric at the road, Spring, private septic 5.1 miles from Fillmore, 1.7 miles from Pike, 12.2 miles from Arcade, Close to Letchworth State park and Rushford lake. Taxes (TBD) Buyer agent must be present on all showings. Do not send clients out without accompanying them. Disclaimer: Map illustrations are for reference purposes only and not the representations of the Listing agent or brokerage. Illustrations are provided by Land ID. Parties should be advised to confirm Illustrations with licensed professional service providers.
Home Details
Home Type
- Single Family
Est. Annual Taxes
- $5,728
Year Built
- Built in 1999
Lot Details
- 47.2 Acre Lot
- Home fronts a pond
- Landscaped with Trees
Parking
- 2 Car Detached Garage
- Driveway
Property Views
- Pond
- Scenic Vista
- Farm
Home Design
- Colonial Architecture
- Frame Construction
- Metal Roof
- Vinyl Siding
Interior Spaces
- 3,711 Sq Ft Home
- 2-Story Property
- Open Floorplan
- Wood Burning Stove
- Entrance Foyer
- Dining Room
- Unfinished Basement
- Partial Basement
- Laminate Countertops
Flooring
- Wood
- Tile
Bedrooms and Bathrooms
- 5 Bedrooms
- Primary Bedroom on Main
- Walk-In Closet
Outdoor Features
- Horse Property
- Covered Patio or Porch
- Office or Studio
- Separate Outdoor Workshop
- Outbuilding
Additional Features
- Barn
- Heating System Uses Wood
Map
Home Values in the Area
Average Home Value in this Area
Tax History
| Year | Tax Paid | Tax Assessment Tax Assessment Total Assessment is a certain percentage of the fair market value that is determined by local assessors to be the total taxable value of land and additions on the property. | Land | Improvement |
|---|---|---|---|---|
| 2024 | $5,728 | $439,800 | $149,300 | $290,500 |
| 2023 | $8,865 | $439,800 | $149,300 | $290,500 |
| 2022 | $8,693 | $342,400 | $177,400 | $165,000 |
| 2021 | $8,687 | $342,400 | $177,400 | $165,000 |
| 2020 | $6,892 | $342,400 | $177,400 | $165,000 |
| 2019 | -- | $342,400 | $177,400 | $165,000 |
| 2018 | $6,907 | $289,600 | $124,600 | $165,000 |
| 2017 | $6,843 | $289,600 | $124,600 | $165,000 |
| 2016 | $4,288 | $289,600 | $124,600 | $165,000 |
Property History
| Date | Event | Price | Change | Sq Ft Price |
|---|---|---|---|---|
| 08/14/2025 08/14/25 | For Sale | $949,900 | -- | $256 / Sq Ft |
Purchase History
| Date | Type | Sale Price | Title Company |
|---|---|---|---|
| Warranty Deed | $500,000 | None Available | |
| Warranty Deed | $500,000 | None Available | |
| Quit Claim Deed | -- | None Available | |
| Interfamily Deed Transfer | -- | Theron A Foote | |
| Interfamily Deed Transfer | -- | Theron A Foote |
Mortgage History
| Date | Status | Loan Amount | Loan Type |
|---|---|---|---|
| Open | $120,000 | Purchase Money Mortgage | |
| Closed | $120,000 | Purchase Money Mortgage |
Source: NY State MLS
MLS Number: 11557314
APN: 564400 188.-2-6.11
- 7690 Banks Rd
- 7690 Banks Rd
- 7727 Dewitt Rd
- 7396 Albro Rd
- 7468 Albro Rd
- Vl Trall Rd Unit EAST LotWP002
- VL Trall Rd Unit WEST
- VL Trall Rd Unit EAST
- 11991 State Route 19
- 11991 New York 19
- 4240 Telegraph Rd
- 73 N Water St
- 36 E Main St
- 28 E Main St
- 11692 Route 19
- 11775 Lapp Rd
- 11781 Lapp Rd
- 3919 Wing St
- 0 Vl Route 39 Unit LotWP001
- 4588 New York 39







