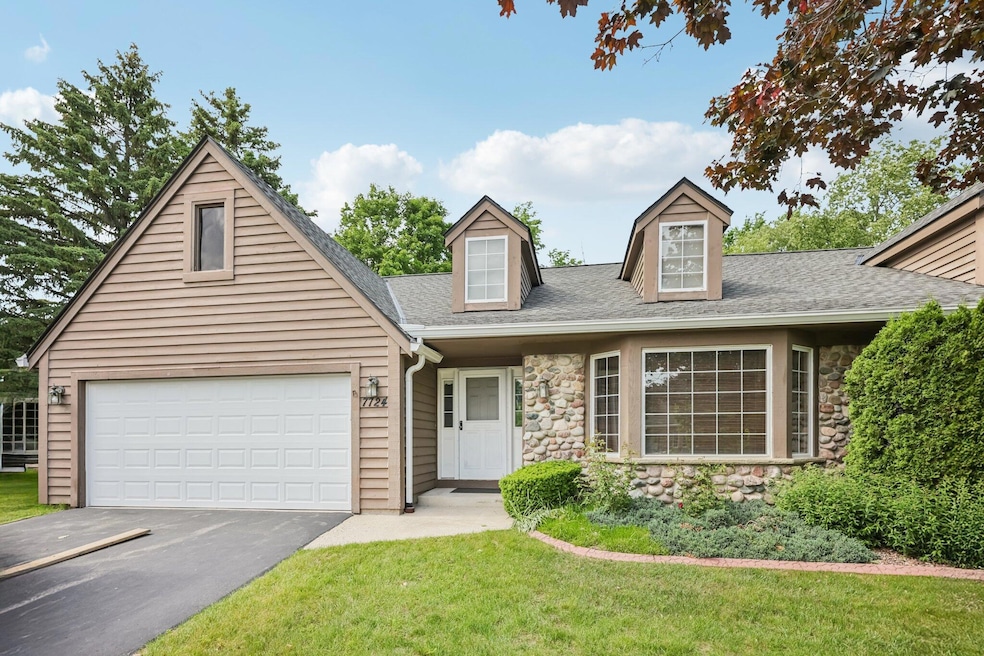
7724 Cedar Ridge Ct Unit 7724 Franklin, WI 53132
Highlights
- Open Floorplan
- No HOA
- Stone Flooring
- Ben Franklin Elementary School Rated A-
- 2 Car Attached Garage
- 1-Story Property
About This Home
As of July 2025Spacious townhouse-style condo for sale! This 2 bed, 2.5 bath home includes main floor laundry, formal dining space and large entry. Enjoy an open-concept living area with tons of natural light, gas fireplace, and a large kitchen perfect for entertaining. The lower level features a roomy rec room with a full bar, second fireplace, office, workout room and half bath. The large master suite offers a private bath and walk-in closet. Slightly dated but full of potentialgreat bones and endless possibilities!
Last Agent to Sell the Property
Dream Realty LLC License #52463-90 Listed on: 06/12/2025
Property Details
Home Type
- Condominium
Est. Annual Taxes
- $5,914
Parking
- 2 Car Attached Garage
Home Design
- Poured Concrete
Interior Spaces
- 1-Story Property
- Open Floorplan
- Stone Flooring
Kitchen
- Oven
- Range
- Dishwasher
Bedrooms and Bathrooms
- 2 Bedrooms
Laundry
- Dryer
- Washer
Finished Basement
- Basement Fills Entire Space Under The House
- Basement Ceilings are 8 Feet High
- Block Basement Construction
Schools
- Forest Park Middle School
- Franklin High School
Community Details
- No Home Owners Association
- Association fees include common area maintenance, replacement reserve, common area insur
Listing and Financial Details
- Assessor Parcel Number 7550159000
Ownership History
Purchase Details
Purchase Details
Home Financials for this Owner
Home Financials are based on the most recent Mortgage that was taken out on this home.Similar Homes in Franklin, WI
Home Values in the Area
Average Home Value in this Area
Purchase History
| Date | Type | Sale Price | Title Company |
|---|---|---|---|
| Interfamily Deed Transfer | -- | None Available | |
| Condominium Deed | $200,000 | -- |
Mortgage History
| Date | Status | Loan Amount | Loan Type |
|---|---|---|---|
| Open | $87,000 | New Conventional | |
| Closed | $100,000 | Purchase Money Mortgage |
Property History
| Date | Event | Price | Change | Sq Ft Price |
|---|---|---|---|---|
| 07/29/2025 07/29/25 | Sold | $385,000 | -3.7% | $212 / Sq Ft |
| 06/23/2025 06/23/25 | Price Changed | $399,999 | -5.9% | $220 / Sq Ft |
| 06/12/2025 06/12/25 | For Sale | $425,000 | -- | $234 / Sq Ft |
Tax History Compared to Growth
Tax History
| Year | Tax Paid | Tax Assessment Tax Assessment Total Assessment is a certain percentage of the fair market value that is determined by local assessors to be the total taxable value of land and additions on the property. | Land | Improvement |
|---|---|---|---|---|
| 2024 | $2,957 | -- | -- | -- |
| 2023 | $5,608 | $357,700 | $19,000 | $338,700 |
| 2022 | $5,579 | $326,300 | $19,000 | $307,300 |
| 2021 | $6,096 | $281,500 | $18,000 | $263,500 |
| 2020 | $5,796 | $0 | $0 | $0 |
| 2019 | $6,860 | $284,700 | $18,000 | $266,700 |
| 2018 | $5,961 | $0 | $0 | $0 |
| 2017 | $6,591 | $259,900 | $18,000 | $241,900 |
| 2015 | -- | $222,200 | $18,000 | $204,200 |
| 2013 | -- | $222,200 | $18,000 | $204,200 |
Agents Affiliated with this Home
-

Seller's Agent in 2025
Katie O'Keefe
Dream Realty LLC
(414) 731-5878
17 in this area
114 Total Sales
-

Buyer's Agent in 2025
Justin Ippoliti
Shorewest Realtors - South Metro
(414) 419-4797
11 in this area
827 Total Sales
Map
Source: Metro MLS
MLS Number: 1921718
APN: 755-0159-000
- 8301 W Loomis Rd
- 7480 Carter Cir N
- 7573 S 75th St
- Lt1 W Rawson Ave
- Lt2 S Ballpark Dr
- 7046 Evans Dr
- 7426 S Stone Hedge Dr
- 7003 W Rawson Ave Unit 42
- 6913 W Rawson Ave
- 7819 S 83rd St
- 7601 S Cambridge Dr
- 7510 W Tuckaway Pines Cir Unit 12
- 7546 W Tuckaway Pines Cir
- 7911 S 68th St Unit 102
- 7921 S 68th St Unit 207
- 9079 W Kensington Way
- 8026 S 85th St
- 9059 W Hawthorne Ln
- 7291 Huckleberry Ct
- 9201 W Kensington Way
