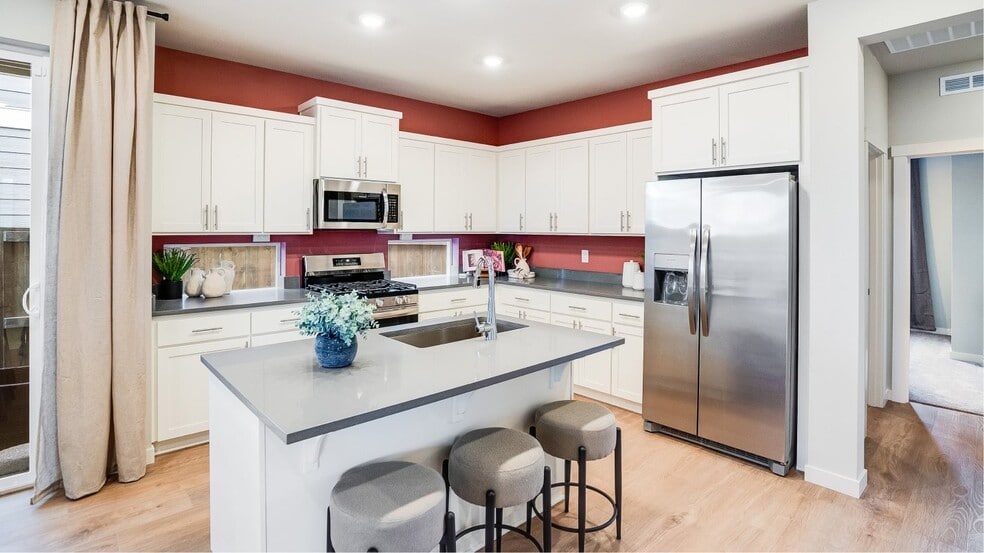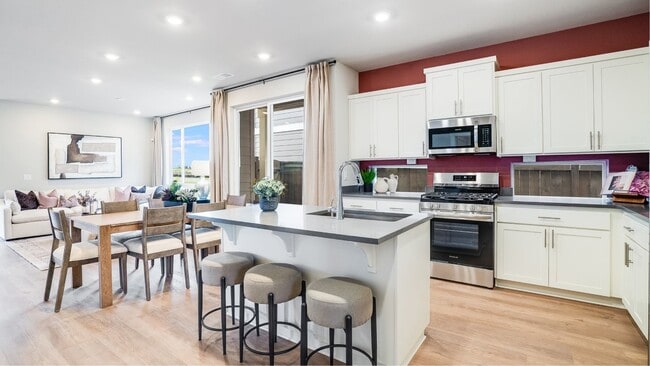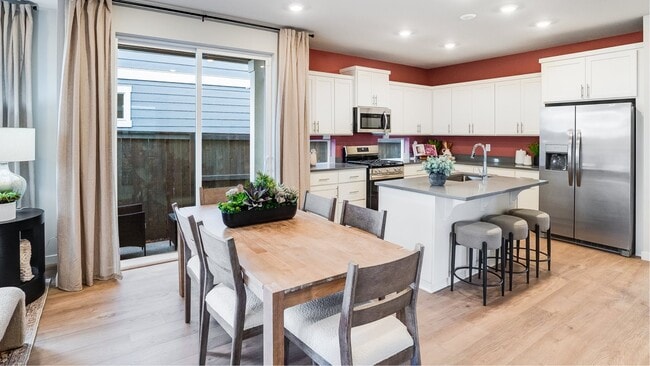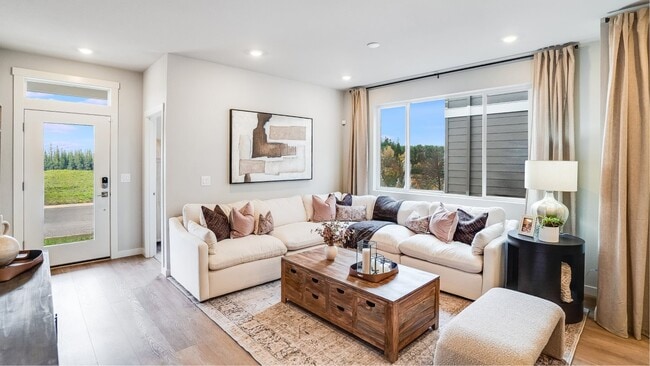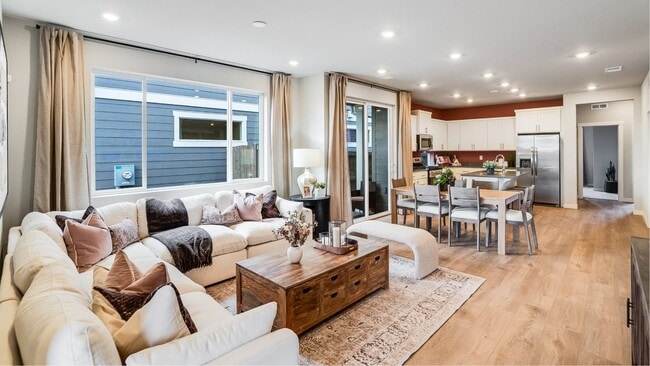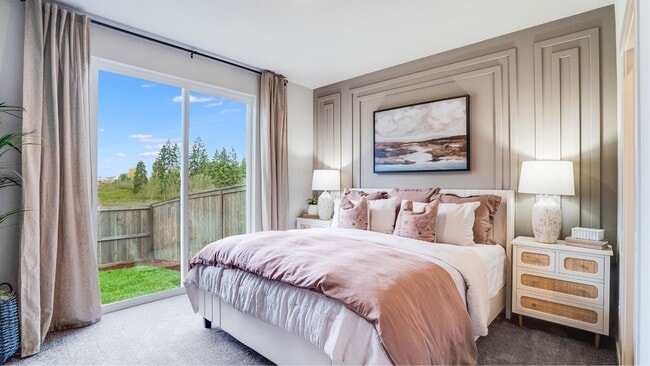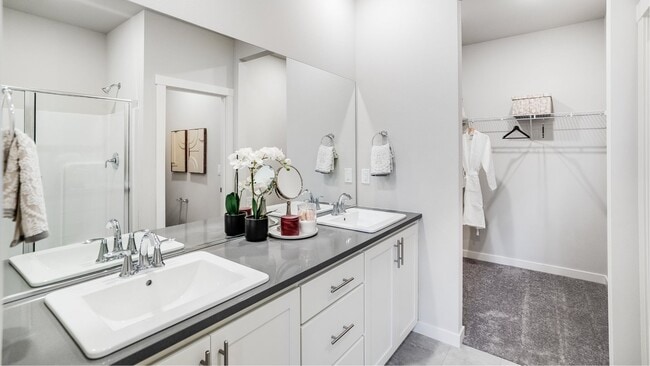
7724 SE Affinity Ln Hillsboro, OR 97123
Butternut Creek - The Ember CollectionEstimated payment $2,881/month
Highlights
- New Construction
- Fireplace
- Trails
- Community Basketball Court
- Park
- 4-minute walk to Butternut Creek Park
About This Home
Welcome to Butternut Creek by Lennar in charming Hillsboro. The Morgan plan is a single-level townhome with a flexible den near the entry and an open-concept living area that connects to a covered patio. Two bedrooms are tucked at the back, including the private primary suite with a spa-like bath, walk-in closet, and private patio access. Finishes include quartz countertops, shaker-style cabinets, LVP in the kitchen and entry, LVT in the bathrooms, two-tone paint, landscaping, and fencing. This home also includes central air conditioning, a refrigerator, washer and dryer, and blinds—all at no extra cost! Butternut Creek is conveniently located just minutes from the Intel campus, Nike, and Reed's Crossing Town Center loaded with shopping and dining options. This brand new community is packed with amenities including a community park with picnic areas, multi-use trails, a splash park, sports court, bike track, open space, dog parks and more. Below-market rate incentives available when financing with preferred lender.
Sales Office
All tours are by appointment only. Please contact sales office to schedule.
Home Details
Home Type
- Single Family
HOA Fees
- $197 Monthly HOA Fees
Parking
- 1 Car Garage
Taxes
- Special Tax
Home Design
- New Construction
Interior Spaces
- 1-Story Property
- Fireplace
Bedrooms and Bathrooms
- 2 Bedrooms
- 2 Full Bathrooms
Community Details
Recreation
- Community Basketball Court
- Community Playground
- Splash Pad
- Park
- Bike Racetrack
- Dog Park
- Trails
Map
Other Move In Ready Homes in Butternut Creek - The Ember Collection
About the Builder
- Butternut Creek - The Forrest Collection
- Butternut Creek - The Birch Collection
- Butternut Creek
- 7570 SE Vermont St
- 7596 SE Vermont St
- 7648 SE Vermont St
- 7544 SE Vermont St
- 7708 SE Vermont St
- 7622 SE Vermont St
- 7700 SE Vermont St
- 7440 SE Vermont St
- 7049 SE Deline St
- 7033 SE Deline St
- Butternut Creek - The Ember Collection
- 3273 SE Pillar Ln
- 6523 SE Silvergrass St
- 6549 SE Kinnaman St
- 3714 SE 83rd Ave
- Reed's Crossing - The Legacy Collection
- Reed's Crossing - The Heritage Collection
