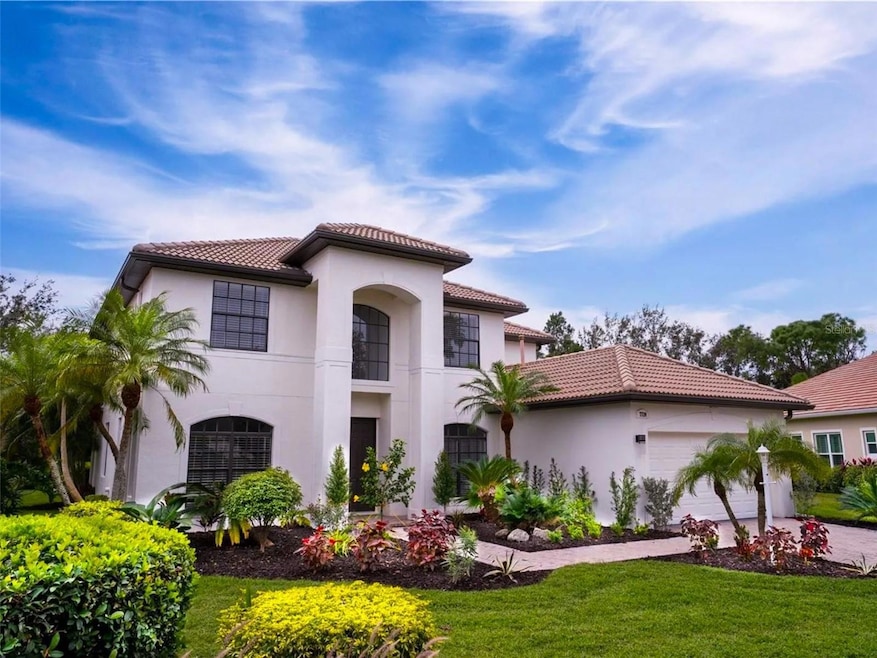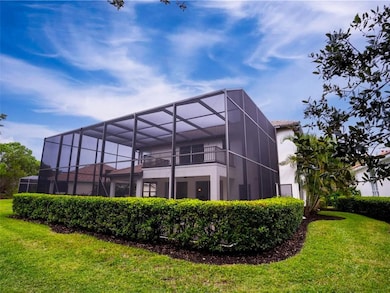
7724 Us Open Loop Lakewood Ranch, FL 34202
Estimated payment $6,080/month
Highlights
- Golf Course Community
- Fishing Pier
- Fitness Center
- Robert E. Willis Elementary School Rated A-
- Boat Ramp
- Oak Trees
About This Home
Price just dropped! MAINTENANCE Free Neighborhood! EXPERIENCE the 3D Home Tour Available & YouTube tour! This beautifully updated 5-bedroom, 3-bathroom residence offers luxury and comfort in every detail. Enjoy a luxury pool experience with spa, newly RE-MARCITED for a fresh, sparkling look. Our NEW designer kitchen boasts an Open Floor Plan with upgraded quartz countertops and stainless-steel appliances, perfect for any chef. To Top of the gorgeous kitchen, it is finished with Top-of-the-Line Shaker Cabinets. Experience the elegance of luxury vinyl flooring. The main bedroom offers a NEW incredible bathroom with quartz throughout & Designer cabinets. The balcony offers breathtaking water and pool views. Don’t miss this incredible opportunity! Experience unparalleled luxury and privacy in this gated sanctuary, offering an abundance of amenities that make it feel like a floating paradise. Nestled in the top-rated community in the nation, you'll enjoy easy access to the University Town Center, premier shopping, dining, entertainment, social events, and golf. Embrace the ultimate Country Club lifestyle! Possible Seller Credits available.
Listing Agent
VILLA & COMPANY INC Brokerage Phone: 941-556-6798 License #3009551 Listed on: 02/05/2025
Home Details
Home Type
- Single Family
Est. Annual Taxes
- $14,123
Year Built
- Built in 2000
Lot Details
- 0.3 Acre Lot
- Home fronts a pond
- Cul-De-Sac
- South Facing Home
- Mature Landscaping
- Cleared Lot
- Oak Trees
- Garden
- Property is zoned PDMU/WPE
HOA Fees
Parking
- 2 Car Attached Garage
- Ground Level Parking
- Garage Door Opener
- Driveway
Property Views
- Pond
- Golf Course
- Woods
- Garden
- Pool
Home Design
- Brick Exterior Construction
- Slab Foundation
- Tile Roof
- Stucco
Interior Spaces
- 2,957 Sq Ft Home
- 2-Story Property
- Open Floorplan
- High Ceiling
- Ceiling Fan
- Sliding Doors
- Family Room Off Kitchen
- Living Room with Fireplace
- Combination Dining and Living Room
- Den
- Fire and Smoke Detector
Kitchen
- Eat-In Kitchen
- Built-In Convection Oven
- Range Hood
- Recirculated Exhaust Fan
- Microwave
- Dishwasher
- Stone Countertops
- Disposal
Flooring
- Carpet
- Luxury Vinyl Tile
Bedrooms and Bathrooms
- 5 Bedrooms
- Primary Bedroom Upstairs
- Split Bedroom Floorplan
- Walk-In Closet
- 3 Full Bathrooms
- Bathtub With Separate Shower Stall
- Window or Skylight in Bathroom
Laundry
- Laundry Room
- Washer and Electric Dryer Hookup
Pool
- In Ground Pool
- In Ground Spa
Outdoor Features
- Fishing Pier
- Access To Lake
- Access To Chain Of Lakes
- Limited Water Access
- Boat Ramp
- Balcony
- Deck
- Enclosed Patio or Porch
Location
- Property is near a golf course
Schools
- Robert E Willis Elementary School
- Nolan Middle School
- Lakewood Ranch High School
Utilities
- Central Heating and Cooling System
- Electric Water Heater
- High Speed Internet
- Cable TV Available
Listing and Financial Details
- Visit Down Payment Resource Website
- Tax Lot 20
- Assessor Parcel Number 588433359
Community Details
Overview
- Association fees include 24-Hour Guard, pool, internet, maintenance structure, ground maintenance, maintenance, management, pest control, security, trash
- Chistine Wooford Association, Phone Number (941) 907-0202
- Visit Association Website
- Ceva Community Association, Phone Number (941) 907-0202
- Built by Safe IRA Homes, LLC
- Lakewood Ranch Community
- Lakewood Ranch Country Club Village D 3A Subdivision
- On-Site Maintenance
- The community has rules related to deed restrictions, allowable golf cart usage in the community
Amenities
- Restaurant
- Clubhouse
Recreation
- Golf Course Community
- Tennis Courts
- Community Basketball Court
- Pickleball Courts
- Racquetball
- Recreation Facilities
- Community Playground
- Fitness Center
- Community Pool
- Community Spa
- Park
- Dog Park
- Trails
Security
- Security Guard
- Gated Community
Map
Home Values in the Area
Average Home Value in this Area
Tax History
| Year | Tax Paid | Tax Assessment Tax Assessment Total Assessment is a certain percentage of the fair market value that is determined by local assessors to be the total taxable value of land and additions on the property. | Land | Improvement |
|---|---|---|---|---|
| 2025 | $14,343 | $638,566 | $81,600 | $556,966 |
| 2024 | $14,343 | $754,699 | $81,600 | $673,099 |
| 2023 | $14,343 | $764,214 | $81,600 | $682,614 |
| 2022 | $10,789 | $659,401 | $80,000 | $579,401 |
| 2021 | $8,324 | $376,962 | $80,000 | $296,962 |
| 2020 | $8,213 | $356,664 | $80,000 | $276,664 |
| 2019 | $8,783 | $387,009 | $80,000 | $307,009 |
| 2018 | $8,427 | $375,992 | $75,000 | $300,992 |
| 2017 | $8,247 | $394,296 | $0 | $0 |
| 2016 | $8,142 | $389,018 | $0 | $0 |
| 2015 | $7,771 | $387,345 | $0 | $0 |
| 2014 | $7,771 | $350,919 | $0 | $0 |
| 2013 | $6,478 | $308,867 | $0 | $0 |
Property History
| Date | Event | Price | List to Sale | Price per Sq Ft |
|---|---|---|---|---|
| 11/04/2025 11/04/25 | Price Changed | $885,000 | -1.7% | $299 / Sq Ft |
| 08/11/2025 08/11/25 | Price Changed | $899,999 | -4.2% | $304 / Sq Ft |
| 06/10/2025 06/10/25 | Price Changed | $939,000 | -1.1% | $318 / Sq Ft |
| 02/20/2025 02/20/25 | Price Changed | $949,000 | -3.2% | $321 / Sq Ft |
| 02/05/2025 02/05/25 | For Sale | $980,750 | -- | $332 / Sq Ft |
Purchase History
| Date | Type | Sale Price | Title Company |
|---|---|---|---|
| Certificate Of Transfer | $760,500 | -- | |
| Trustee Deed | $14,600 | None Available | |
| Warranty Deed | $307,100 | -- |
Mortgage History
| Date | Status | Loan Amount | Loan Type |
|---|---|---|---|
| Previous Owner | $230,300 | No Value Available |
About the Listing Agent

The Safe IRA Home Buying Advantage offers homebuyers and renters a unique path to homeownership with just $1,799 out of pocket and No Mortgage Down Payment required. As the only company fully dedicated to empowering buyers, Safe IRA provides complimentary credit coaching and extensive educational resources to guide you every step of the way. Leveraging government-backed programs, Safe IRA covers all closing costs, helping individuals and families unlock the freedom of homeownership with minimal
Judson's Other Listings
Source: Stellar MLS
MLS Number: A4638915
APN: 5884-3335-9
- 7717 Us Open Loop
- 6834 Turnberry Isle Ct
- 7749 Us Open Loop
- 7753 US Open Loop
- 6851 Bay Hill Dr
- 6847 Bay Hill Dr
- 7011 Portmarnock Place
- 6919 Westchester Cir
- 6710 Pebble Beach Way
- 6655 Pebble Beach Way
- 6959 Westchester Cir
- 7803 Mathern Ct
- 7815 Mathern Ct
- 7062 Twin Hills Terrace
- 7807 Rosehall Cove
- 13506 Montclair Place
- 6633 The Masters Ave
- 6943 Winners Cir
- 7032 Old Tabby Cir
- 7131 Sandhills Place
- 7753 US Open Loop
- 7236 Orchid Island Place
- 7475 Edenmore St
- 12046 Thornhill Ct
- 12154 Thornhill Ct
- 7482 Edenmore St
- 7486 Edenmore St
- 8143 Miramar Way Unit 8143
- 8153 Miramar Way
- 7643 Haddington Cove
- 8005 Lorraine Rd
- 8263 Miramar Way
- 14209 Bathgate Terrace
- 13631 Legends Walk Terrace
- 8044 Gulfstream Ct Unit Jade
- 8044 Gulfstream Ct Unit Opal
- 7223 Presidio Glen
- 7236 Lismore Ct
- 11409 Hawick Place
- 6427 Moorings Point Cir Unit 101






