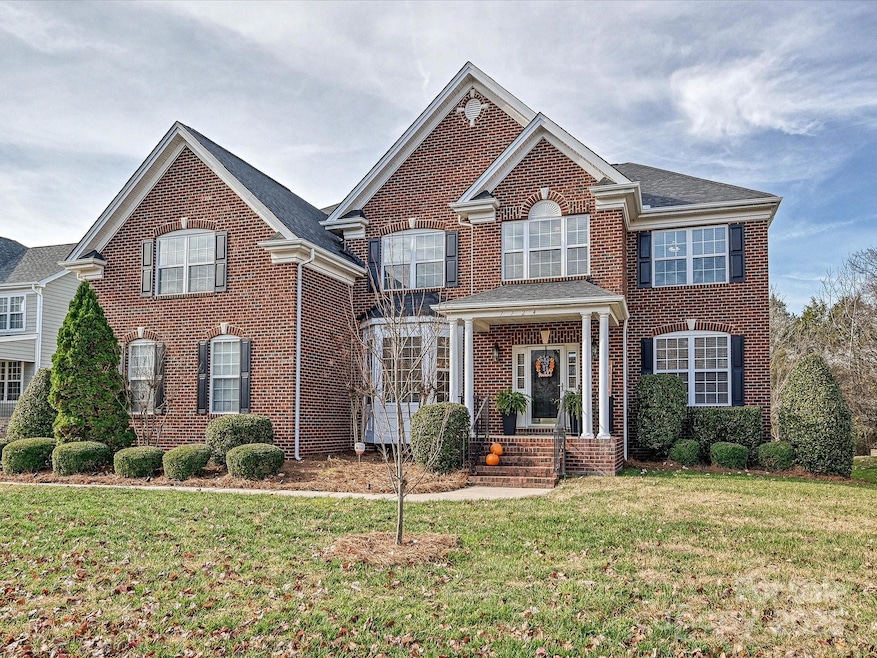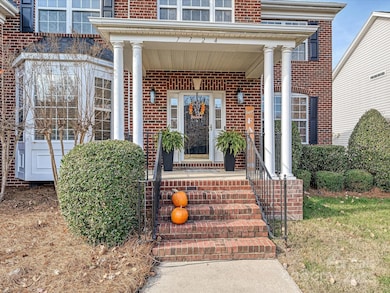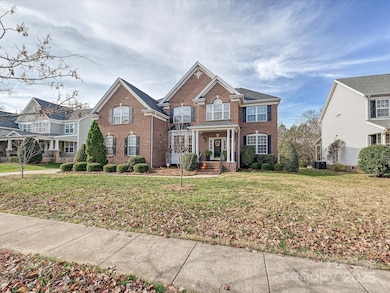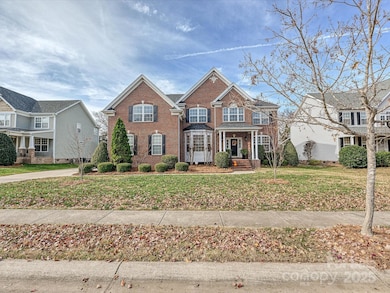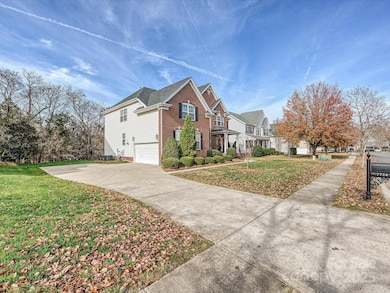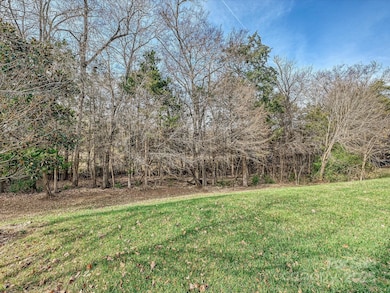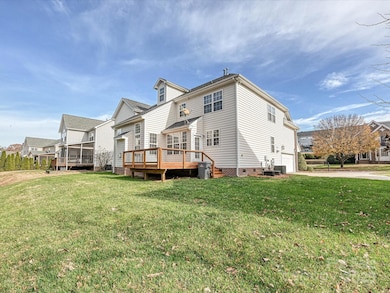7724 Woodmere Dr Harrisburg, NC 28075
Estimated payment $4,134/month
Highlights
- Deck
- Traditional Architecture
- Community Pool
- Harrisburg Elementary School Rated A
- Wood Flooring
- Breakfast Area or Nook
About This Home
Immaculate, move-in condition on one of the best lots in Heatherstone (and Harrisburg). New carpet and a neutral color scheme are ready for your personal touches. Main level guest suite could also be home office or homeschool classroom. Master and secondary bedrooms upstairs for privacy, plus the third floor bonus room for exercise/media/home office/you name it! Huge kitchen with Corian counters, large bar and bright breakfast area. You'll want to leave the windows uncovered to enjoy the natural light and views of this amazing level yard with wooded surround. Not just a functional floorplan, it's a lovely place to call home. Community is minutes from everything.
Listing Agent
One Community Real Estate Brokerage Email: leigh@leighsells.com License #213785 Listed on: 11/20/2025
Home Details
Home Type
- Single Family
Est. Annual Taxes
- $5,643
Year Built
- Built in 2005
Lot Details
- Level Lot
HOA Fees
- $80 Monthly HOA Fees
Parking
- 2 Car Attached Garage
- Garage Door Opener
Home Design
- Traditional Architecture
- Brick Exterior Construction
- Composition Roof
- Vinyl Siding
Interior Spaces
- 2-Story Property
- Ceiling Fan
- Gas Fireplace
- Insulated Windows
- Family Room with Fireplace
- Crawl Space
- Storm Doors
Kitchen
- Breakfast Area or Nook
- Electric Range
- Microwave
- Dishwasher
- Kitchen Island
- Disposal
Flooring
- Wood
- Carpet
- Tile
Bedrooms and Bathrooms
- Walk-In Closet
- 4 Full Bathrooms
- Garden Bath
Laundry
- Laundry Room
- Electric Dryer Hookup
Outdoor Features
- Deck
- Front Porch
Schools
- Harrisburg Elementary School
- Hickory Ridge Middle School
- Hickory Ridge High School
Utilities
- Central Heating and Cooling System
- Heating System Uses Natural Gas
Listing and Financial Details
- Assessor Parcel Number 55178161130000
Community Details
Overview
- Cams Association, Phone Number (704) 565-5009
- Built by Parker Orleans
- Heatherstone Subdivision
- Mandatory home owners association
Recreation
- Community Playground
- Community Pool
Map
Home Values in the Area
Average Home Value in this Area
Tax History
| Year | Tax Paid | Tax Assessment Tax Assessment Total Assessment is a certain percentage of the fair market value that is determined by local assessors to be the total taxable value of land and additions on the property. | Land | Improvement |
|---|---|---|---|---|
| 2025 | $5,643 | $617,290 | $100,000 | $517,290 |
| 2024 | $5,643 | $617,290 | $100,000 | $517,290 |
| 2023 | $4,110 | $394,810 | $65,000 | $329,810 |
| 2022 | $4,110 | $394,810 | $65,000 | $329,810 |
| 2021 | $3,830 | $394,810 | $65,000 | $329,810 |
| 2020 | $4,323 | $394,810 | $65,000 | $329,810 |
| 2019 | $3,775 | $344,750 | $45,000 | $299,750 |
| 2018 | $3,706 | $344,750 | $45,000 | $299,750 |
| 2017 | $3,413 | $344,750 | $45,000 | $299,750 |
| 2016 | $3,413 | $322,930 | $38,000 | $284,930 |
| 2015 | $2,261 | $322,930 | $38,000 | $284,930 |
| 2014 | $2,261 | $322,930 | $38,000 | $284,930 |
Property History
| Date | Event | Price | List to Sale | Price per Sq Ft |
|---|---|---|---|---|
| 11/20/2025 11/20/25 | For Sale | $680,000 | -- | $155 / Sq Ft |
Purchase History
| Date | Type | Sale Price | Title Company |
|---|---|---|---|
| Warranty Deed | $349,000 | -- |
Mortgage History
| Date | Status | Loan Amount | Loan Type |
|---|---|---|---|
| Open | $279,100 | Fannie Mae Freddie Mac | |
| Closed | $69,750 | No Value Available |
Source: Canopy MLS (Canopy Realtor® Association)
MLS Number: 4321856
APN: 5517-81-6113-0000
- 2108 Oakcliffe Ct
- 2261 Stallings Rd
- 8613 Middleton Cir
- 8316 Quail Hollow Dr
- 3160 Gavin Ln
- 8811 Hickory Ridge Rd
- 7211 Farmingdale Ln
- Riverwood Plan at Harmony - Encore
- Almaden Plan at Harmony - Encore
- Goodrich Plan at Harmony - Encore
- Perkins Plan at Harmony - Encore
- Magnolia Plan at Harmony - Encore
- Hemingway Plan at Harmony - Encore
- Roanoke Plan at Harmony
- Asheboro Plan at Harmony
- Davidson Plan at Harmony
- Colfax Plan at Harmony
- Edgefield Plan at Harmony
- Hamilton Plan at Harmony
- Waverly Plan at Harmony
- 2108 Oakcliffe Ct
- 7120 Winding Cedar Tr
- 6754 Sequoia Hills Dr
- 6835 Thistle Down Dr
- 6817 Thistle Down Dr
- 6856 Blake Brook Dr
- 7631 Griffins Gate Dr SW
- 6641 Thistle Down Dr
- 6923 Babbling Brook Ln
- 6862 Babbling Brook Ln
- 1020 Duck Point Dr
- 1509 Scarbrough Cir SW
- 2169 Grist Mill Dr SW
- 3515 Julia Ct
- 5830 Dove Point Dr SW
- 4414 Mill Landing Dr
- 1001 Boulder Dr
- 5243 Moonlight Trail SW
- 5196 Tealstone Ct
- 5638 Hammermill Dr
