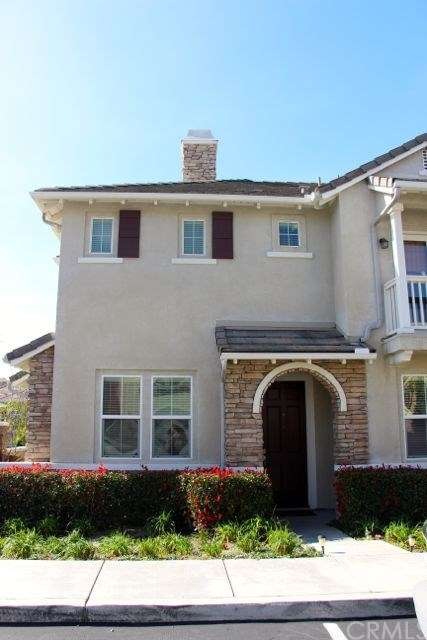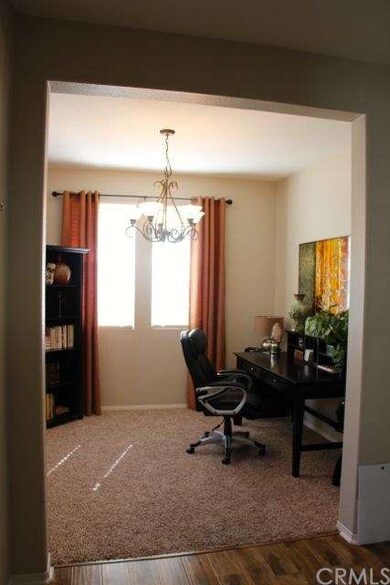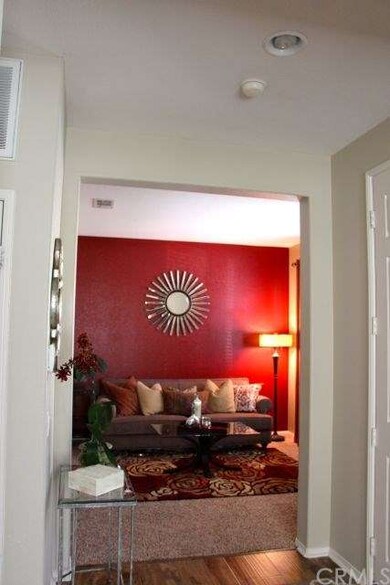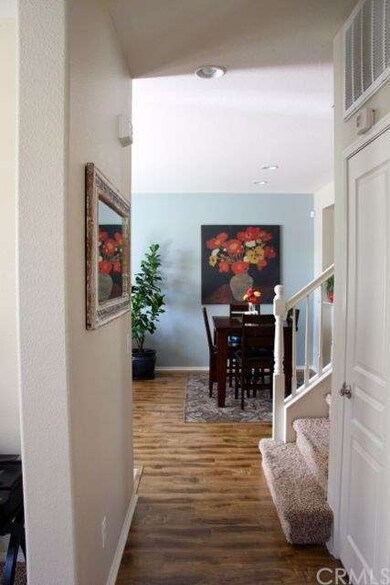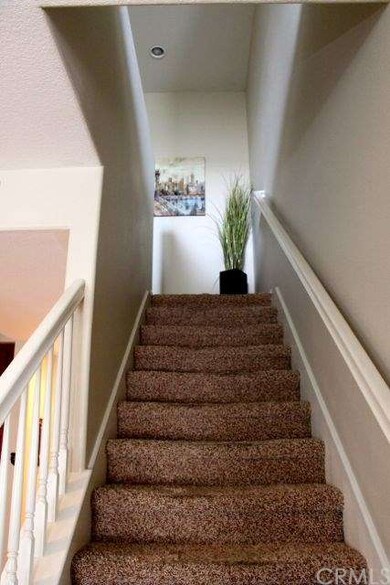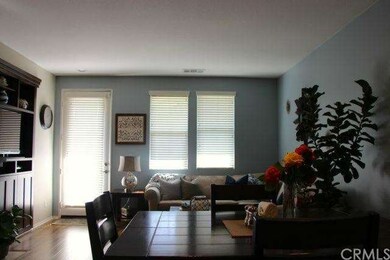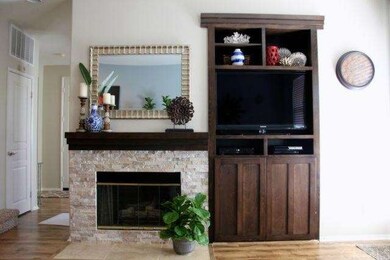
7725 Hess Place Unit 3 Rancho Cucamonga, CA 91739
Victoria NeighborhoodHighlights
- Filtered Pool
- Mountain View
- Property is near a park
- Terra Vista Elementary Rated A
- Clubhouse
- Traditional Architecture
About This Home
As of April 2015IMPECCABLY MAINTAINED AND UPGRADED END UNIT IN THE HIGHLY DESIRABLE STRATHMORE COMPLEX ACROSS THE STREET FROM VICTORIA GARDENS. WALK TO DINING, SHOPPING AND ENTERTAINMENT. CLOSE PROXIMITY TO 210 AND 15 FREEWAYS. THIS IS THE LARGEST UNIT IN STRATHMORE WITH THREE LARGE UPSTAIRS BEDROOMS, FORMAL LIVING AND DINING ROOMS, LARGE FAMILY ROOM OPEN TO KITCHEN AND DINING AREA. FAMILY ROOM WITH UPGRADED STONE FIREPLACE, MANTLE AND BUILT-IN ENTERTAINMENT CENTER. WOOD LAMINATE FLOORING THROUGHOUT MAIN LIVING AREAS, NEWER PLUSH CARPETING IN BEDROOMS, LIVING AND DINING ROOMS, STUNNING KITCHEN WITH GRANITE COUNTERTOPS AND STAINLESS APPLIANCES, LARGE COURTYARD PATIO WITH SOUTHERN EXPOSURE TO ENJOY THE SUNSHINE, 2-CAR BUILT-IN GARAGE WITH INTERIOR ACCESS. THIS STUNNING UNIT WILL NOT LAST LONG!
Last Agent to Sell the Property
SENTINEL REAL ESTATE & INVEST. License #01006314 Listed on: 01/31/2015
Last Buyer's Agent
Daniel O'Neal
Realty ONE Group West License #01788184
Property Details
Home Type
- Condominium
Year Built
- Built in 2004 | Remodeled
Lot Details
- 1 Common Wall
HOA Fees
- $198 Monthly HOA Fees
Parking
- 2 Car Direct Access Garage
- Parking Available
- Front Facing Garage
- Two Garage Doors
- Garage Door Opener
Home Design
- Traditional Architecture
- Turnkey
- Slab Foundation
- Fire Rated Drywall
- Frame Construction
- Stone Siding
- Stucco
Interior Spaces
- 1,650 Sq Ft Home
- Built-In Features
- Ceiling Fan
- Recessed Lighting
- Fireplace With Gas Starter
- Double Pane Windows
- ENERGY STAR Qualified Windows
- Custom Window Coverings
- Formal Entry
- Family Room with Fireplace
- Living Room
- Family or Dining Combination
- Home Office
- Mountain Views
Kitchen
- Eat-In Kitchen
- Gas Oven
- Gas Range
- Microwave
- Dishwasher
- Granite Countertops
- Disposal
Flooring
- Wood
- Carpet
Bedrooms and Bathrooms
- 3 Bedrooms
- All Upper Level Bedrooms
Laundry
- Laundry Room
- Stacked Washer and Dryer
Home Security
Pool
- Filtered Pool
- Heated In Ground Pool
- Heated Spa
- In Ground Spa
- Gas Heated Pool
- Gunite Pool
- Gunite Spa
Outdoor Features
- Balcony
- Enclosed patio or porch
- Exterior Lighting
Location
- Property is near a park
- Property is near public transit
- Suburban Location
Utilities
- Central Heating and Cooling System
- Underground Utilities
- Gas Water Heater
- Cable TV Available
Listing and Financial Details
- Tax Lot 1
- Tax Tract Number 16612
- Assessor Parcel Number 1090482360000
Community Details
Overview
- 186 Units
- Maintained Community
Amenities
- Outdoor Cooking Area
- Clubhouse
- Laundry Facilities
Recreation
- Community Playground
- Community Pool
- Community Spa
Security
- Security Service
- Carbon Monoxide Detectors
- Fire and Smoke Detector
Similar Homes in Rancho Cucamonga, CA
Home Values in the Area
Average Home Value in this Area
Property History
| Date | Event | Price | Change | Sq Ft Price |
|---|---|---|---|---|
| 07/29/2025 07/29/25 | For Rent | $3,200 | +6.7% | -- |
| 07/12/2022 07/12/22 | Rented | $3,000 | 0.0% | -- |
| 05/28/2022 05/28/22 | Off Market | $3,000 | -- | -- |
| 04/18/2022 04/18/22 | Price Changed | $3,000 | -3.2% | $2 / Sq Ft |
| 04/15/2022 04/15/22 | For Rent | $3,100 | +44.2% | -- |
| 11/23/2016 11/23/16 | Rented | $2,150 | 0.0% | -- |
| 10/03/2016 10/03/16 | For Rent | $2,150 | 0.0% | -- |
| 04/30/2015 04/30/15 | Sold | $378,000 | -1.8% | $229 / Sq Ft |
| 02/17/2015 02/17/15 | Pending | -- | -- | -- |
| 01/31/2015 01/31/15 | For Sale | $385,000 | -- | $233 / Sq Ft |
Tax History Compared to Growth
Agents Affiliated with this Home
-
A
Seller's Agent in 2025
AMY OH
REALTY MASTERS & ASSOCIATES
(909) 477-7041
9 in this area
65 Total Sales
-

Seller Co-Listing Agent in 2025
Kevin Shin
REALTY MASTERS & ASSOCIATES
(909) 938-1388
13 in this area
79 Total Sales
-
D
Seller's Agent in 2016
David Lee
BERKSHIRE HATH HM SVCS CA PROP
(909) 980-3100
11 Total Sales
-

Seller's Agent in 2015
Gregory Shipp
SENTINEL REAL ESTATE & INVEST.
(909) 816-2677
1 in this area
37 Total Sales
-
D
Buyer's Agent in 2015
Daniel O'Neal
Realty ONE Group West
Map
Source: California Regional Multiple Listing Service (CRMLS)
MLS Number: CV15022005
- 7676 Papyrus Place Unit 2
- 12377 Hollyhock Dr Unit 3
- 12445 Benton Dr Unit 3
- 12455 Benton Dr Unit 2
- 12474 Benton Dr Unit 2
- 7647 Creole Place Unit 5
- 12260 Chorus Dr
- 7459 Solstice Place
- 7431 Starfire Place
- 12393 Meritage Ct
- 7449 Solstice Place
- 12619 Elk Cove Ct
- 7418 Solstice Place
- 7374 Luminaire Place
- 11868 Bunker Hill Dr
- 7356 Luminaire Place
- 12632 Chimney Rock Dr
- 7400 Arbor Ln
- 12173 Meridian Dr
- 12538 Old Port Ct
