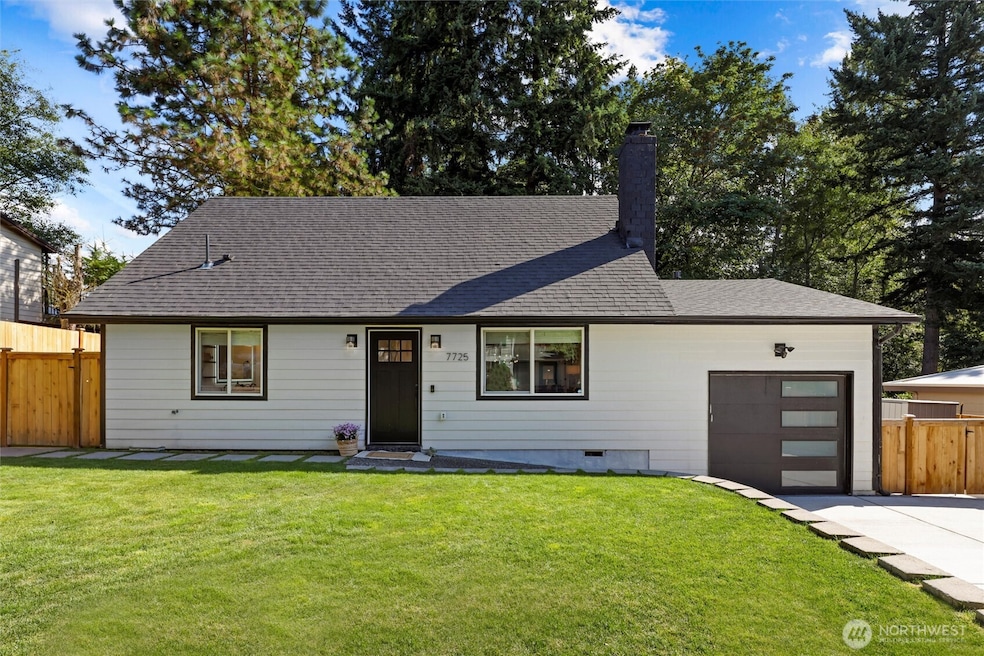
$1,449,000
- 3 Beds
- 2.5 Baths
- 1,839 Sq Ft
- 13043 111th Ave NE
- Kirkland, WA
**3.875% SELLER PAID interest rate buydown program available NOW for a limited time to qualified buyer**Introducing Leyla Grove Estates, a boutique 2-home community tucked into a peaceful corner of Kirkland’s coveted North Juanita. Each detached residence offers the independence of an SFR, blending energy efficiency & modern design w/ timeless craftsman charm. Enjoy expansive fenced yards for
Ryan Gillis Gillis Real Estate LLC






