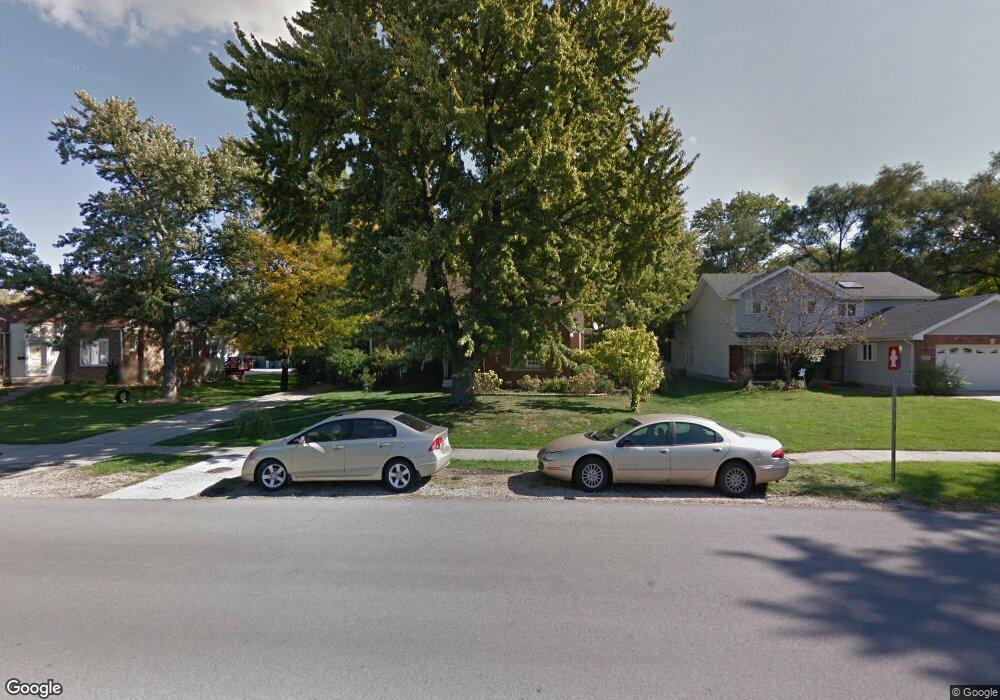7725 State Line Ave Munster, IN 46321
Estimated Value: $371,000 - $442,000
4
Beds
3
Baths
2,700
Sq Ft
$147/Sq Ft
Est. Value
About This Home
This home is located at 7725 State Line Ave, Munster, IN 46321 and is currently estimated at $397,241, approximately $147 per square foot. 7725 State Line Ave is a home located in Lake County with nearby schools including Munster High School, Lansing Christian School, and St. Thomas More School.
Ownership History
Date
Name
Owned For
Owner Type
Purchase Details
Closed on
Oct 24, 2025
Sold by
Venhuizen Joanne
Bought by
Ford Eric and Ballard Megan
Current Estimated Value
Home Financials for this Owner
Home Financials are based on the most recent Mortgage that was taken out on this home.
Original Mortgage
$288,000
Outstanding Balance
$288,000
Interest Rate
6.26%
Mortgage Type
New Conventional
Estimated Equity
$109,241
Purchase Details
Closed on
Sep 22, 2017
Sold by
Venhuizen Joanne and Omstead David D
Bought by
Venhuizen Joanne
Purchase Details
Closed on
Apr 23, 2007
Sold by
Omstead David D and Venhuizen Joanne
Bought by
Omstead David D and Venhuizen Joanne
Create a Home Valuation Report for This Property
The Home Valuation Report is an in-depth analysis detailing your home's value as well as a comparison with similar homes in the area
Home Values in the Area
Average Home Value in this Area
Purchase History
| Date | Buyer | Sale Price | Title Company |
|---|---|---|---|
| Ford Eric | -- | Chicago Title Company | |
| Venhuizen Joanne | -- | None Available | |
| Omstead David D | -- | None Available |
Source: Public Records
Mortgage History
| Date | Status | Borrower | Loan Amount |
|---|---|---|---|
| Open | Ford Eric | $288,000 |
Source: Public Records
Tax History
| Year | Tax Paid | Tax Assessment Tax Assessment Total Assessment is a certain percentage of the fair market value that is determined by local assessors to be the total taxable value of land and additions on the property. | Land | Improvement |
|---|---|---|---|---|
| 2025 | $4,382 | $412,500 | $45,600 | $366,900 |
| 2024 | $10,171 | $377,800 | $45,600 | $332,200 |
| 2023 | $4,337 | $332,700 | $47,000 | $285,700 |
| 2022 | $4,089 | $308,000 | $47,000 | $261,000 |
| 2021 | $3,956 | $297,300 | $43,000 | $254,300 |
| 2020 | $3,827 | $287,300 | $43,000 | $244,300 |
| 2019 | $3,541 | $270,700 | $43,000 | $227,700 |
| 2018 | $4,139 | $271,400 | $43,000 | $228,400 |
| 2017 | $4,099 | $268,300 | $43,000 | $225,300 |
| 2016 | $3,928 | $268,200 | $43,000 | $225,200 |
| 2014 | $3,456 | $235,000 | $43,000 | $192,000 |
| 2013 | $3,259 | $226,800 | $43,000 | $183,800 |
Source: Public Records
Map
Nearby Homes
- 17759 Maple St
- 7624 Forest Ave
- 3634 178th St
- 108 Beverly Place
- 237 Hollywood Ave
- 17517 Shirley Dr
- 17706 Wentworth Ave
- 7937 Forest Ave
- 17945 Maple St
- 17702 Bernadine St
- 301 Belden Place
- 7905 Frederick Ave
- 18052 Wentworth Ave
- 17614 Community St
- 17519 Community St
- 7911 Jackson Ave
- 7341 Harrison Ave
- 17244 Wentworth Ave
- 3238 178th St
- 7428 Jackson Ave
- 7725 State Line Rd
- 7719 State Line Ave
- 7731 State Line Ave
- 7715 State Line Ave
- 7737 State Line Ave
- 7722 Forest Ave
- 7732 Forest Ave
- 7720 Forest Ave
- 7709 State Line Ave
- 7743 State Line Ave
- 7714 Forest Ave
- 7738 Forest Ave
- 17742 State Line Ave
- 7705 State Line Ave
- 7710 Forest Ave
- 17710 State Line Ave
- 17710 State Line Ave
- 7744 Forest Ave
- 7749 State Line Ave
- 17748 State Line Ave
