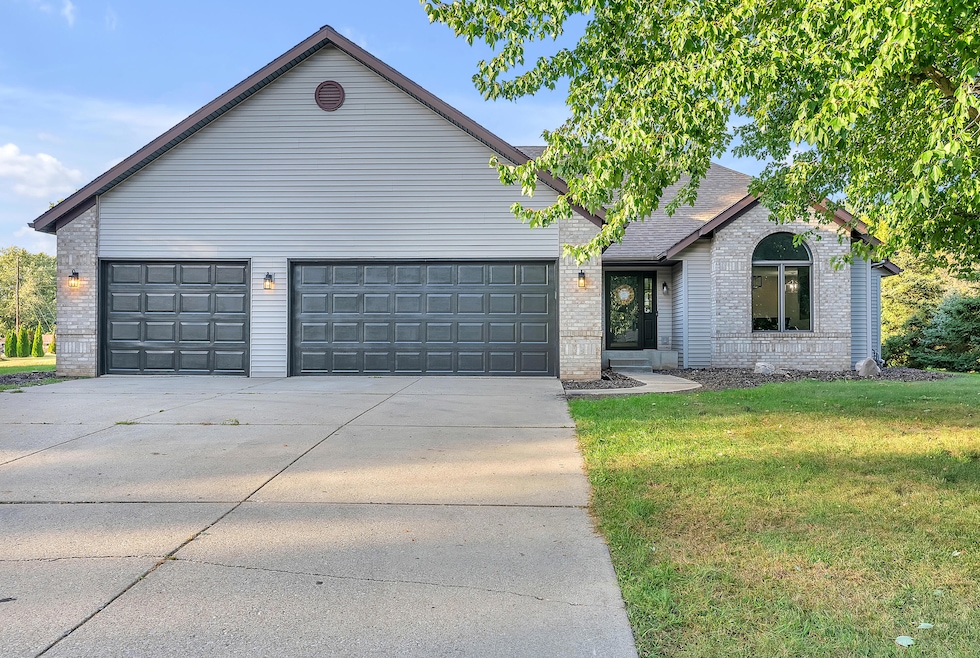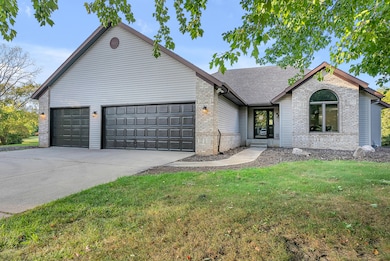7725 W Arndt Ct La Porte, IN 46350
Estimated payment $2,688/month
Highlights
- Deck
- No HOA
- Country Kitchen
- Corner Lot
- Neighborhood Views
- 3 Car Attached Garage
About This Home
Beautifully Updated Ranch on a Corner Lot with Over an Acre! Tucked away on a quiet street, this spacious ranch offers the perfect mix of privacy, modern updates, and comfortable living. Situated on a large corner lot with over an acre of land, part of the property is fully fenced--ideal for pets, play, or a private outdoor retreat. Step inside to discover a home that's been completely refreshed. Enjoy a full kitchen remodel, updated laundry room, fresh paint, and new flooring throughout. Tons of updates have been done, making this home truly move-in ready! The finished lower level nearly doubles your living space, featuring one bedroom with an egress window, three additional bonus rooms, and a full bathroom. You'll love the tall ceilings, creating an open and inviting feel--perfect for a home gym, media room, or guest suite. Outside, the 3-car garage provides plenty of room for vehicles, storage, or a workshop. Whether you're hosting gatherings, gardening, or simply enjoying the peaceful surroundings, this property offers the space and flexibility you've been searching for. If you're looking for an updated home with land, privacy, and endless potential--this one has it all!
Home Details
Home Type
- Single Family
Est. Annual Taxes
- $3,194
Year Built
- Built in 1996
Lot Details
- 1.18 Acre Lot
- Fenced
- Landscaped
- Corner Lot
Parking
- 3 Car Attached Garage
- Garage Door Opener
Interior Spaces
- 1-Story Property
- Electric Fireplace
- Living Room with Fireplace
- Dining Room
- Vinyl Flooring
- Neighborhood Views
- Basement
Kitchen
- Country Kitchen
- Gas Range
- Microwave
- Dishwasher
Bedrooms and Bathrooms
- 4 Bedrooms
- 3 Full Bathrooms
Laundry
- Laundry Room
- Laundry on main level
- Dryer
- Washer
- Sink Near Laundry
Outdoor Features
- Deck
Utilities
- Forced Air Heating and Cooling System
- Heating System Uses Natural Gas
- Well
- Water Softener is Owned
Community Details
- No Home Owners Association
- Blossom Estates Subdivision
Listing and Financial Details
- Assessor Parcel Number 460526326022000046
Map
Home Values in the Area
Average Home Value in this Area
Tax History
| Year | Tax Paid | Tax Assessment Tax Assessment Total Assessment is a certain percentage of the fair market value that is determined by local assessors to be the total taxable value of land and additions on the property. | Land | Improvement |
|---|---|---|---|---|
| 2024 | $3,112 | $348,300 | $41,300 | $307,000 |
| 2023 | $3,040 | $341,100 | $41,300 | $299,800 |
| 2022 | $3,396 | $343,500 | $44,500 | $299,000 |
| 2021 | $2,220 | $240,800 | $44,500 | $196,300 |
| 2020 | $2,194 | $240,800 | $44,500 | $196,300 |
| 2019 | $1,998 | $221,300 | $37,300 | $184,000 |
| 2018 | $1,973 | $217,500 | $25,900 | $191,600 |
| 2017 | $1,847 | $207,200 | $25,900 | $181,300 |
| 2016 | $1,819 | $223,500 | $32,900 | $190,600 |
| 2014 | $1,911 | $207,300 | $32,800 | $174,500 |
Property History
| Date | Event | Price | List to Sale | Price per Sq Ft | Prior Sale |
|---|---|---|---|---|---|
| 10/20/2025 10/20/25 | Pending | -- | -- | -- | |
| 10/14/2025 10/14/25 | Price Changed | $459,999 | -2.1% | $124 / Sq Ft | |
| 10/07/2025 10/07/25 | For Sale | $469,900 | +29.4% | $126 / Sq Ft | |
| 01/14/2022 01/14/22 | Sold | $363,000 | 0.0% | $98 / Sq Ft | View Prior Sale |
| 12/14/2021 12/14/21 | Pending | -- | -- | -- | |
| 12/13/2021 12/13/21 | For Sale | $363,000 | -- | $98 / Sq Ft |
Purchase History
| Date | Type | Sale Price | Title Company |
|---|---|---|---|
| Warranty Deed | $363,000 | Freibert Shawn R | |
| Interfamily Deed Transfer | -- | None Available |
Mortgage History
| Date | Status | Loan Amount | Loan Type |
|---|---|---|---|
| Open | $265,000 | New Conventional | |
| Previous Owner | $185,000 | New Conventional |
Source: Northwest Indiana Association of REALTORS®
MLS Number: 828980
APN: 46-05-26-326-022.000-046
- 1441 N Wozniak Rd
- 0 W Applewood Dr Unit NRA813098
- 1876 N Forrester Rd
- 0 N Forrester Rd
- 906 N Honeysuckle Ln
- 2308 N Dianne Dr
- 1941 N Shebel Rd
- 0 N Dianne Dr
- 9102 W Valley Ct
- 6989 W 300 N
- 0 N Goldring Rd Unit NRA828377
- 2660 N Rembrandt Ln
- 277 U S 421
- 6445 W Shiva Dr
- 2721 N Jongkind Park Dr
- 2944 N Strawberry Ln
- 3227 Frontage Rd
- 3225 Frontage Rd
- 114 Bellflower Dr
- 4376 N Armand Ave







