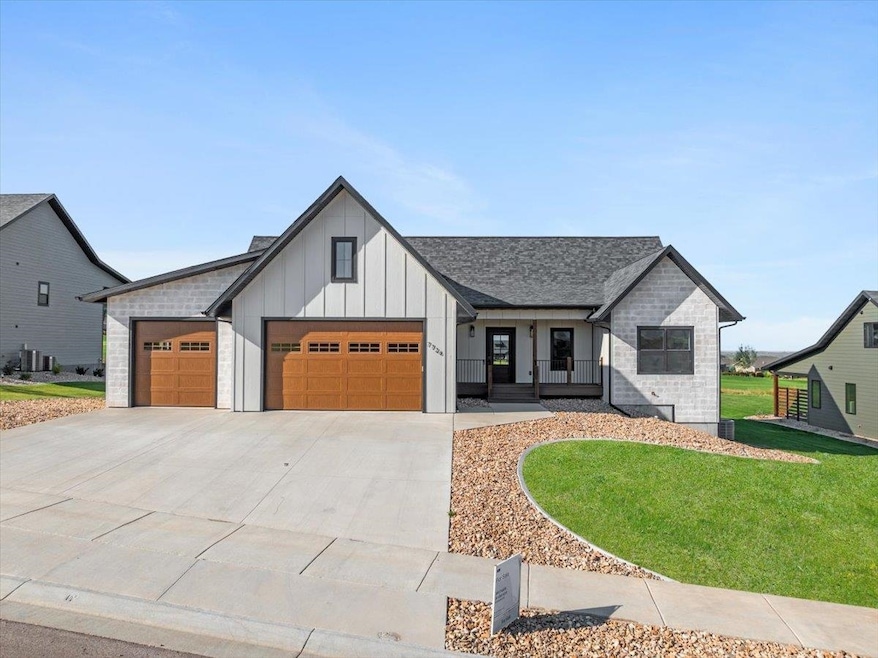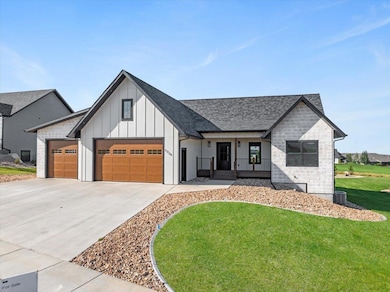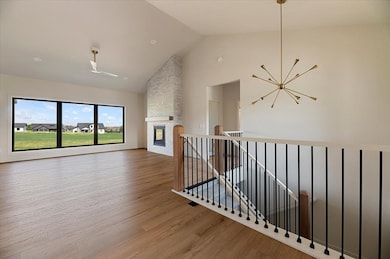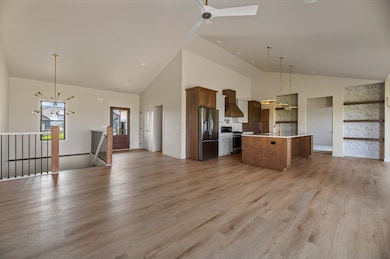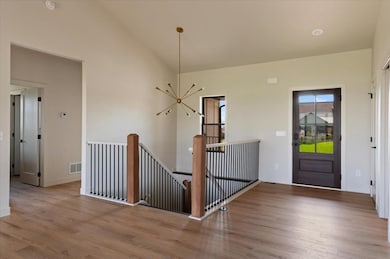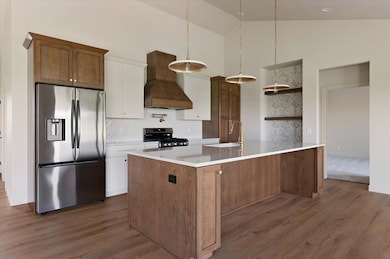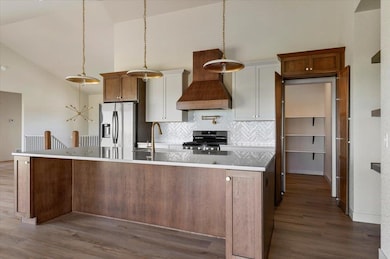7726 Brooks Loop Spearfish, SD 57783
Estimated payment $5,042/month
Highlights
- On Golf Course
- Covered Deck
- Ranch Style House
- New Construction
- Vaulted Ceiling
- Lawn
About This Home
Welcome to 7726 Brooks Loop in the stunning Elkhorn Ridge Golf Estates, where modern design, custom finishes, and thoughtful craftsmanship come together in this fully finished new-construction home. This beautiful property features 5 spacious bedrooms and 3 well-appointed bathrooms, offering comfort and style for families of all sizes. Every detail has been considered, including a heated, fully finished 3-car garage that adds convenience year-round. Step inside to an open, inviting layout highlighted by custom features throughout. The kitchen showcases wallpapered bump-ins, a pot filler, sleek stainless steel appliances, and an impressive 10-ft island, perfect for gatherings and entertaining. A hidden pantry provides extra storage while maintaining clean lines and modern appeal. Downstairs, enjoy a beautifully crafted space complete with a custom tiled wet bar and a theater seating platform, ideal for movie nights or hosting guests. Outside, the property shines with a beautifully landscaped yard featuring a sprinkler system, decorative curbing, and clean rock accents, offering low-maintenance beauty and great curb appeal. With premium finishes and thoughtful design integrated into every corner, this home offers the perfect blend of luxury and comfort, all set within one of Spearfish’s most desirable communities. Experience elevated living at 7726 Brooks Loop. This home is truly a must-see!
Home Details
Home Type
- Single Family
Est. Annual Taxes
- $1,277
Year Built
- Built in 2024 | New Construction
Lot Details
- 0.34 Acre Lot
- On Golf Course
- Sprinkler System
- Lawn
- Subdivision Possible
HOA Fees
- $8 Monthly HOA Fees
Parking
- 3 Car Attached Garage
Home Design
- Ranch Style House
- Frame Construction
- Composition Roof
- Stone Veneer
Interior Spaces
- 3,548 Sq Ft Home
- Wet Bar
- Vaulted Ceiling
- Gas Log Fireplace
- Living Room with Fireplace
- Fire and Smoke Detector
- Laundry on main level
- Basement
Kitchen
- Gas Oven or Range
- Range Hood
- Microwave
- Dishwasher
Flooring
- Carpet
- Tile
- Vinyl
Bedrooms and Bathrooms
- 5 Bedrooms
- En-Suite Primary Bedroom
- Walk-In Closet
- Bathroom on Main Level
- 3 Full Bathrooms
Outdoor Features
- Covered Deck
Utilities
- Refrigerated and Evaporative Cooling System
- Forced Air Heating System
- Heating System Uses Natural Gas
- Electric Water Heater
- Cable TV Available
Map
Home Values in the Area
Average Home Value in this Area
Property History
| Date | Event | Price | List to Sale | Price per Sq Ft |
|---|---|---|---|---|
| 11/14/2025 11/14/25 | For Sale | $949,000 | -- | $267 / Sq Ft |
Source: Mount Rushmore Area Association of REALTORS®
MLS Number: 86695
- 7738 Brooks Loop
- 8037 Brooks Loop
- TBD lot 9 Brooks Loop
- 7759 Brooks Loop
- 7741 Brooks Loop
- 7701 Brooks Loop
- 7925 Duke Pkwy
- Lot 1 Duke Pkwy
- Lot 10 Block 14 Duke Pkwy
- Lot 11 Block 14 Duke Pkwy
- TBD Duke Pkwy
- Lot 1 Duke Pkwy
- Lot G9R Drake Ct
- TBD St Onge
- 0 E Colorado Blvd
- Spruce 1 Plan at Sky Ridge
- Sylvan Plan at Sky Ridge
- Summit Plan at Sky Ridge
- Oak Plan at Sky Ridge
- Sheridan Plan at Sky Ridge
- 1002 Gold Spike Dr
- 346 W Kansas St Unit 204
- 346 W Kansas St Unit 123
- 346 W Kansas St Unit 117
- 501 Yale St
- 58 Dunlop Ave Unit 56 Dunlop Ave. Unit 8
- 3213 Hemlock Ct Unit ID1296500P
- 5 Kirk Rd
- 5 Kirk Rd
- 744 Prospect Ave Unit 111
- 212 May St
- 715 12th St
- 19022 US Hwy 85
- 11350 Sturgis Rd
- 4653 Coal Bank Dr Unit 2
