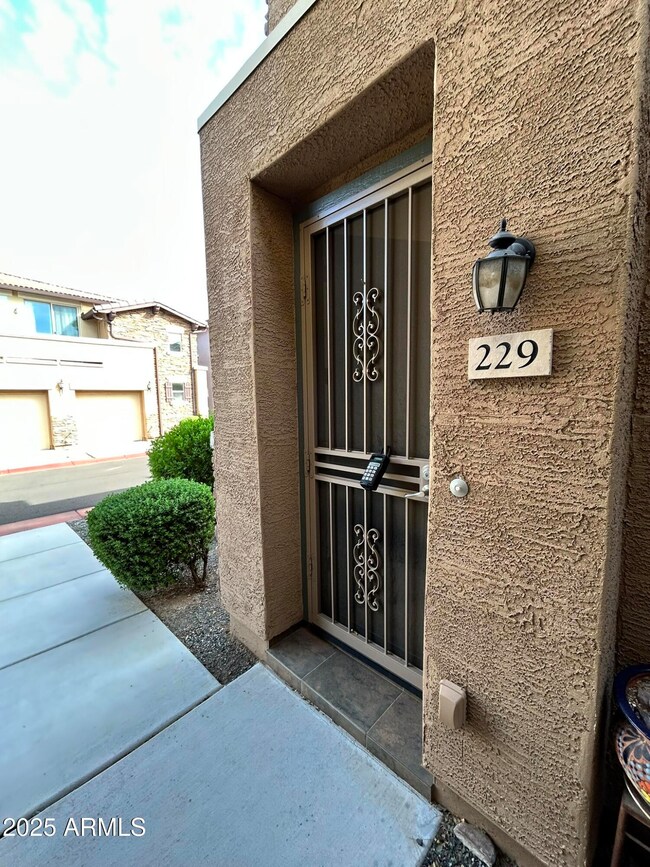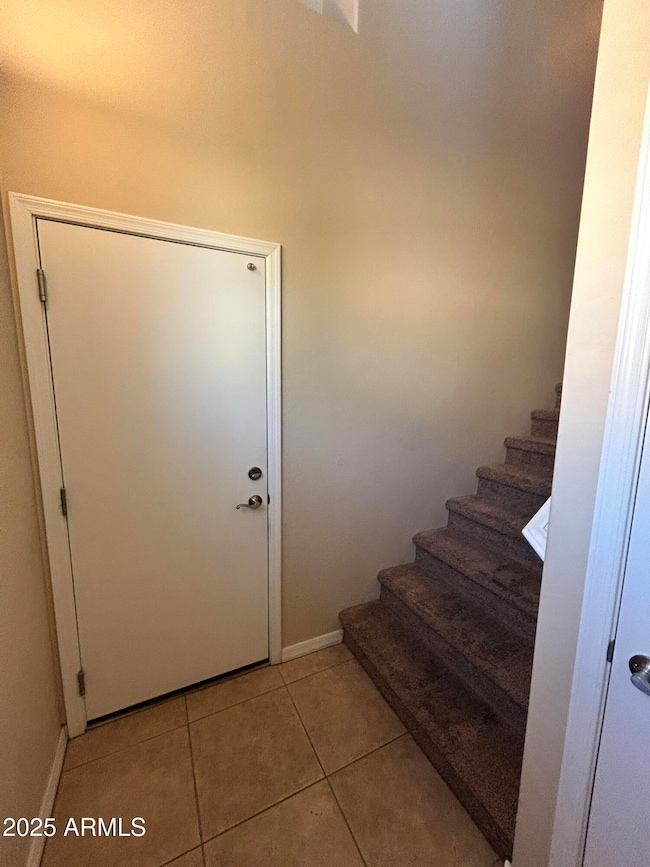Highlights
- Fitness Center
- Gated Community
- Santa Barbara Architecture
- Franklin at Brimhall Elementary School Rated A
- Clubhouse
- Granite Countertops
About This Home
50% OFF 1ST MONTHS RENT!!!!!
Applications submitted before the touring the property are not reviewed or processed. Please book a tour date and time according to the available calendar. Once you have toured the inside of the property please submit the application for anyone 18 years and older who will be living at the property. We process the applications in the order we received them completed One small dog allowed for $30/month. Lease start date must be within 10 days of application approval if vacant property. $100 non-refundable administration fee due at time of deposit. An additional 3.25% monthly administration fee is added to all rental payments.
Condo Details
Home Type
- Condominium
Est. Annual Taxes
- $1,794
Year Built
- Built in 2015
Parking
- 1 Car Garage
Home Design
- Home to be built
- Santa Barbara Architecture
- Wood Frame Construction
- Tile Roof
- Stucco
Interior Spaces
- 1,536 Sq Ft Home
- 2-Story Property
- Ceiling Fan
Kitchen
- Breakfast Bar
- Built-In Microwave
- Kitchen Island
- Granite Countertops
Flooring
- Carpet
- Tile
Bedrooms and Bathrooms
- 3 Bedrooms
- 2 Bathrooms
- Double Vanity
Laundry
- Laundry on upper level
- Dryer
- Washer
Outdoor Features
- Covered Patio or Porch
- Playground
Schools
- Jefferson Elementary School
- Fremont Junior High School
- Skyline High School
Utilities
- Central Air
- Heating Available
- Tankless Water Heater
- Cable TV Available
Listing and Financial Details
- Property Available on 10/6/25
- $100 Move-In Fee
- 12-Month Minimum Lease Term
- $5 Application Fee
- Tax Lot 229
- Assessor Parcel Number 218-58-450
Community Details
Overview
- No Home Owners Association
- Sentry Mgmt Association, Phone Number (480) 345-0046
- Villa Rialto Condominium Subdivision, Rome Floorplan
Amenities
- Clubhouse
- Recreation Room
Recreation
- Fitness Center
- Heated Community Pool
Security
- Gated Community
Map
Source: Arizona Regional Multiple Listing Service (ARMLS)
MLS Number: 6929835
APN: 218-58-450
- 7726 E Baseline Rd Unit 234
- 7726 E Baseline Rd Unit 272
- 7726 E Baseline Rd Unit 171
- 7726 E Baseline Rd Unit 116
- 7726 E Baseline Rd Unit 154
- 7820 E Baseline Rd Unit 103
- 7950 E Keats Ave Unit 147
- 7950 E Keats Ave Unit 118
- 7950 E Keats Ave Unit 175
- 7950 E Keats Ave Unit 150
- 2064 S Farnsworth Dr Unit 73
- 2064 S Farnsworth Dr Unit 109
- 2064 S Farnsworth Dr Unit 39
- 7713 E Impala Ave
- 7911 E Javelina Ave Unit 1171
- 7927 E Jan Ave
- 8020 E Keats Ave Unit 279
- 7929 E Lakeview Ave
- 1641 S Sossaman Rd
- 2310 S Farnsworth Dr Unit 16
- 7726 E Baseline Rd Unit 242
- 7726 E Baseline Rd Unit 143
- 7726 E Baseline Rd Unit 219
- 7514 E Lompoc Ave
- 7259 E Juanita Ave
- 7642 E Holmes Ave
- 8234 E Juanita Ave
- 1640 S 82nd Place
- 2345 S Ananea
- 7515 E Laguna Azul Ave Unit 3
- 7158 E Juanita Ave
- 8453 E Keats Ave
- 7844 E Glade Ave
- 7257 E Lakeview Ave
- 8513 E Lindner Ave
- 7419 E Medina Ave
- 2123 S Luther
- 7407 E Medina Ave
- 8523 E Lakeview Ave
- 8529 E Lakeview Ave







