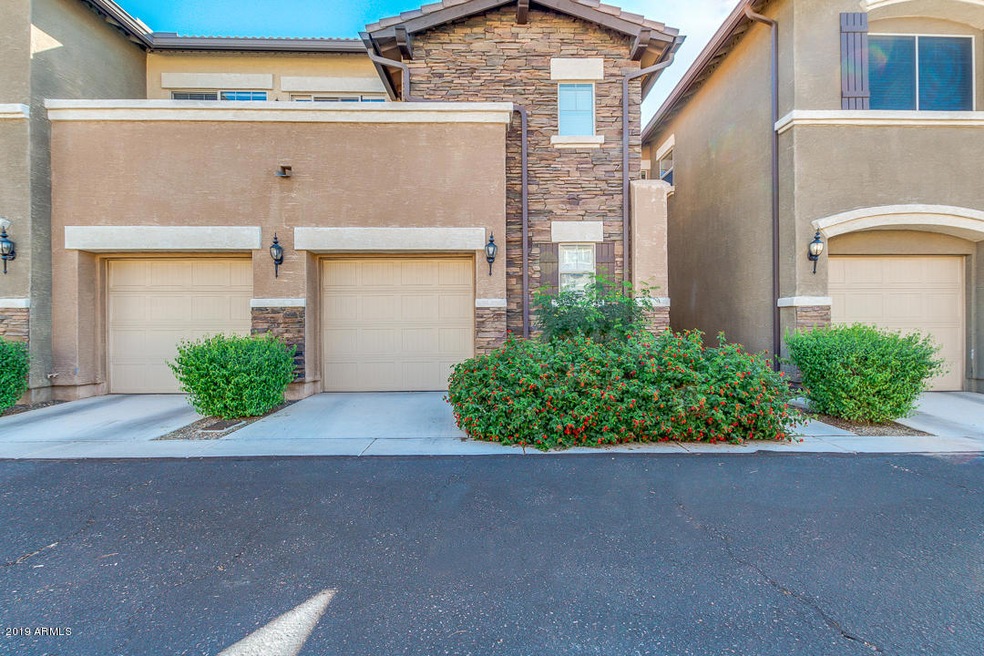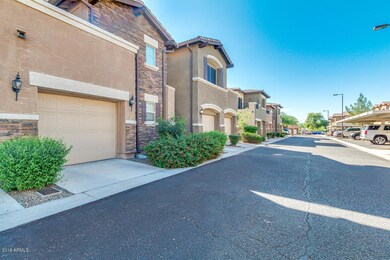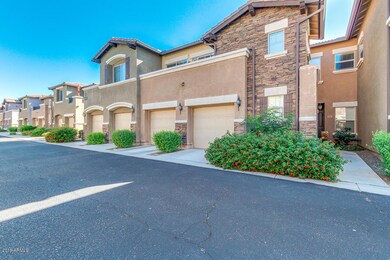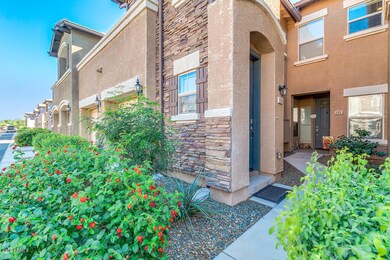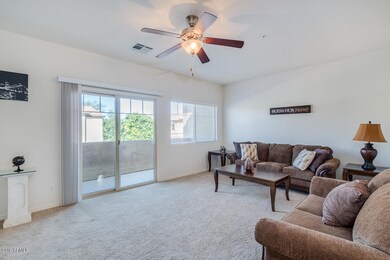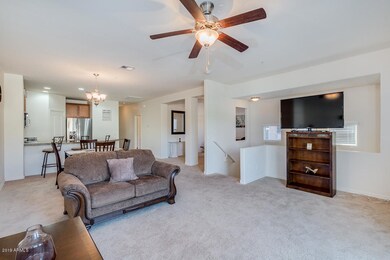
Highlights
- Gated Community
- Granite Countertops
- Balcony
- Franklin at Brimhall Elementary School Rated A
- Heated Community Pool
- 1 Car Direct Access Garage
About This Home
As of February 2025Come take a look at this beautiful, spacious, 2 bedroom + den with closet that can be easily used as a 3rd bedroom, 2 bath, condo in a great location! Easy access to both the U S60 and the 202 freeways. Large, open kitchen with granite countertops, custom tile backsplash, and breakfast bar, tile flooring in all the right places, newer carpet with upgraded pad, large master bedroom with its own bathroom and walk in closet, private balcony off the great room perfect for relaxation, storage room, and one stall garage. Community offers a community pool, hot tub, rec room, workout facility, and clubhouse. Everything you need all in one place!
Last Agent to Sell the Property
Century 21 Arizona Foothills License #SA578922000 Listed on: 08/04/2020

Townhouse Details
Home Type
- Townhome
Est. Annual Taxes
- $1,458
Year Built
- Built in 2014
Lot Details
- 1,092 Sq Ft Lot
- Private Streets
- Desert faces the front and back of the property
- Front and Back Yard Sprinklers
- Sprinklers on Timer
HOA Fees
- $165 Monthly HOA Fees
Parking
- 1 Car Direct Access Garage
- 1 Carport Space
- Garage Door Opener
- Assigned Parking
Home Design
- Wood Frame Construction
- Tile Roof
- Stucco
Interior Spaces
- 1,536 Sq Ft Home
- 2-Story Property
- Ceiling height of 9 feet or more
- Double Pane Windows
- Low Emissivity Windows
Kitchen
- Eat-In Kitchen
- Breakfast Bar
- Electric Cooktop
- Built-In Microwave
- Granite Countertops
Flooring
- Carpet
- Tile
Bedrooms and Bathrooms
- 2 Bedrooms
- Primary Bathroom is a Full Bathroom
- 2 Bathrooms
- Dual Vanity Sinks in Primary Bathroom
Outdoor Features
- Balcony
- Outdoor Storage
Schools
- Jefferson Elementary School
- Brimhall Junior High School
- Skyline High School
Utilities
- Central Air
- Heating Available
- High Speed Internet
- Cable TV Available
Listing and Financial Details
- Tax Lot 232
- Assessor Parcel Number 218-58-453
Community Details
Overview
- Association fees include roof repair, insurance, ground maintenance, street maintenance, front yard maint, trash, roof replacement, maintenance exterior
- Brown Comm Mgmnt Association, Phone Number (480) 539-1396
- Villa Rialto Condominium Subdivision
Recreation
- Heated Community Pool
Additional Features
- Recreation Room
- Gated Community
Ownership History
Purchase Details
Home Financials for this Owner
Home Financials are based on the most recent Mortgage that was taken out on this home.Purchase Details
Home Financials for this Owner
Home Financials are based on the most recent Mortgage that was taken out on this home.Purchase Details
Home Financials for this Owner
Home Financials are based on the most recent Mortgage that was taken out on this home.Purchase Details
Home Financials for this Owner
Home Financials are based on the most recent Mortgage that was taken out on this home.Purchase Details
Home Financials for this Owner
Home Financials are based on the most recent Mortgage that was taken out on this home.Purchase Details
Home Financials for this Owner
Home Financials are based on the most recent Mortgage that was taken out on this home.Purchase Details
Similar Homes in Mesa, AZ
Home Values in the Area
Average Home Value in this Area
Purchase History
| Date | Type | Sale Price | Title Company |
|---|---|---|---|
| Warranty Deed | $363,000 | Chicago Title Agency | |
| Warranty Deed | $250,000 | Magnus Title Agency | |
| Warranty Deed | $211,000 | Os National Llc | |
| Warranty Deed | $203,500 | Opendoor West Llc | |
| Special Warranty Deed | $189,900 | Clear Title Agency | |
| Special Warranty Deed | $2,575,000 | Lawyers Title | |
| Cash Sale Deed | $1,350,000 | Chicago Title Insurance Comp |
Mortgage History
| Date | Status | Loan Amount | Loan Type |
|---|---|---|---|
| Open | $338,000 | New Conventional | |
| Previous Owner | $203,012 | New Conventional | |
| Previous Owner | $203,012 | No Value Available | |
| Previous Owner | $400,000,000 | Construction | |
| Previous Owner | $113,940 | New Conventional | |
| Previous Owner | $1,545,000 | Purchase Money Mortgage |
Property History
| Date | Event | Price | Change | Sq Ft Price |
|---|---|---|---|---|
| 02/28/2025 02/28/25 | Sold | $363,000 | -1.4% | $236 / Sq Ft |
| 02/04/2025 02/04/25 | Pending | -- | -- | -- |
| 12/20/2024 12/20/24 | Price Changed | $368,000 | -0.5% | $240 / Sq Ft |
| 09/25/2024 09/25/24 | For Sale | $370,000 | +48.0% | $241 / Sq Ft |
| 09/11/2020 09/11/20 | Sold | $250,000 | -1.9% | $163 / Sq Ft |
| 08/04/2020 08/04/20 | For Sale | $254,900 | +20.8% | $166 / Sq Ft |
| 03/22/2019 03/22/19 | Sold | $211,000 | 0.0% | $137 / Sq Ft |
| 02/13/2019 02/13/19 | Pending | -- | -- | -- |
| 02/07/2019 02/07/19 | Price Changed | $211,000 | -0.9% | $137 / Sq Ft |
| 01/31/2019 01/31/19 | Price Changed | $213,000 | -0.5% | $139 / Sq Ft |
| 01/17/2019 01/17/19 | Price Changed | $214,000 | -0.9% | $139 / Sq Ft |
| 12/24/2018 12/24/18 | For Sale | $216,000 | -- | $141 / Sq Ft |
Tax History Compared to Growth
Tax History
| Year | Tax Paid | Tax Assessment Tax Assessment Total Assessment is a certain percentage of the fair market value that is determined by local assessors to be the total taxable value of land and additions on the property. | Land | Improvement |
|---|---|---|---|---|
| 2025 | $1,855 | $18,880 | -- | -- |
| 2024 | $1,870 | $17,981 | -- | -- |
| 2023 | $1,870 | $24,870 | $4,970 | $19,900 |
| 2022 | $1,831 | $20,560 | $4,110 | $16,450 |
| 2021 | $1,854 | $19,160 | $3,830 | $15,330 |
| 2020 | $1,573 | $18,070 | $3,610 | $14,460 |
| 2019 | $1,458 | $17,760 | $3,550 | $14,210 |
| 2018 | $1,392 | $17,050 | $3,410 | $13,640 |
| 2017 | $1,348 | $16,670 | $3,330 | $13,340 |
| 2016 | $1,318 | $15,180 | $3,030 | $12,150 |
| 2015 | $1,250 | $14,860 | $2,970 | $11,890 |
Agents Affiliated with this Home
-
S
Seller's Agent in 2025
Stacy Sottile
My Home Group
-
K
Seller Co-Listing Agent in 2025
Krzysztof Okolita
My Home Group
-

Buyer's Agent in 2025
Kayla Rodriguez
HomeSmart
(480) 278-3211
137 Total Sales
-

Buyer Co-Listing Agent in 2025
Michelle Visintin
HomeSmart
(480) 392-7542
107 Total Sales
-

Seller's Agent in 2020
Kris Macias
Century 21 Arizona Foothills
(602) 677-2351
42 Total Sales
-

Buyer's Agent in 2020
Erika Lucas-Goff
Lucas Real Estate
(480) 390-4992
54 Total Sales
Map
Source: Arizona Regional Multiple Listing Service (ARMLS)
MLS Number: 6112515
APN: 218-58-453
- 7726 E Baseline Rd Unit 219
- 7726 E Baseline Rd Unit 116
- 7726 E Baseline Rd Unit 154
- 7726 E Baseline Rd Unit 134
- 7820 E Baseline Rd Unit 103
- 7950 E Keats Ave Unit 175
- 7950 E Keats Ave Unit 150
- 7950 E Keats Ave Unit 130
- 7836 E Javelina Ave
- 2064 S Farnsworth Dr Unit 93
- 2064 S Farnsworth Dr Unit 43
- 2064 S Farnsworth Dr Unit 38
- 2064 S Farnsworth Dr Unit 18
- 2064 S Farnsworth Dr Unit 39
- 1742 S 77th St
- 7911 E Javelina Ave Unit 1171
- 7946 E Lindner Cir
- 7927 E Jan Ave
- 1654 S 77th St
- 8020 E Keats Ave Unit 285
