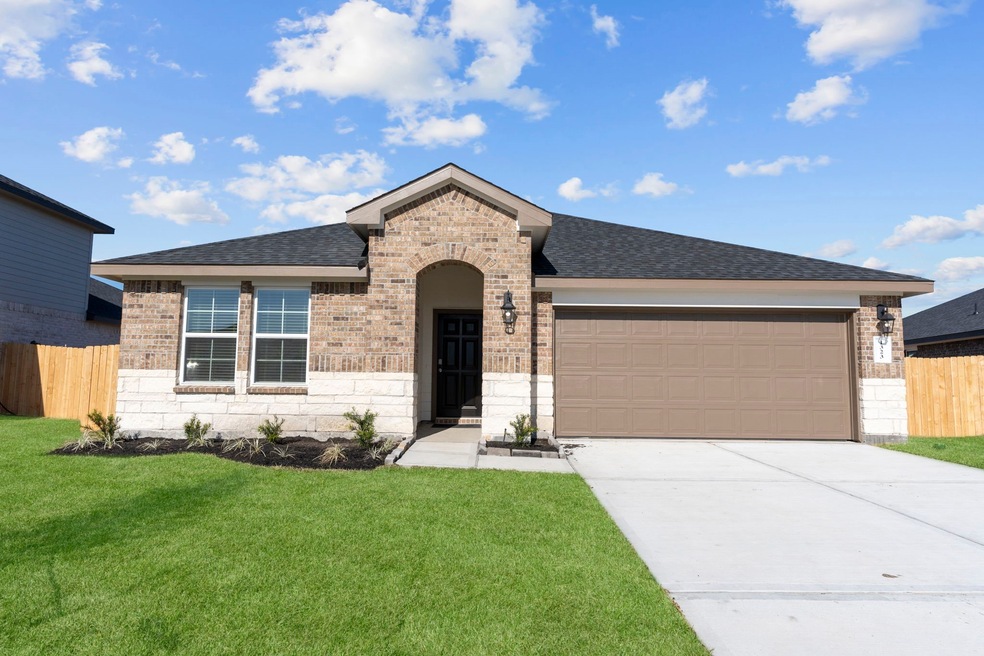
7727 Evening Emerald Dr Iowa Colony, TX 77583
Estimated payment $2,152/month
Highlights
- Under Construction
- Traditional Architecture
- Community Pool
- Deck
- Granite Countertops
- Home Office
About This Home
Welcome to the Lakeway floor plan at Canterra Creek, 2,042 square feet 4 bedrooms, 3 bathrooms, a private study, and a two-car garage. As you step inside, a secondary bedroom and full bathroom are conveniently located near the foyer. The bedroom features plush carpeting, a bright window, and a tall closet, while the bathroom is complete with vinyl flooring and a tub/shower combination. Adjacent to this area, a versatile study with a large window creates a bright and inviting space, perfect for a home office, playroom, library, or media room. The heart of the home is the open-concept living area, where the kitchen, dining room, and family room seamlessly flow together, making it ideal for entertaining. The kitchen features stainless steel appliances, a spacious island, and a walk-in pantry, providing ample storage and prep space. Opposite the kitchen, two secondary bedrooms share a full bathroom with a tub/shower combo, each room offering a large window and a tall closet for storage.
Home Details
Home Type
- Single Family
Year Built
- Built in 2025 | Under Construction
Lot Details
- 6,400 Sq Ft Lot
- Back Yard Fenced
HOA Fees
- $80 Monthly HOA Fees
Parking
- 2 Car Attached Garage
Home Design
- Traditional Architecture
- Brick Exterior Construction
- Slab Foundation
- Composition Roof
- Cement Siding
Interior Spaces
- 2,042 Sq Ft Home
- 1-Story Property
- Family Room Off Kitchen
- Home Office
- Utility Room
- Electric Dryer Hookup
- Security System Leased
Kitchen
- Breakfast Bar
- Walk-In Pantry
- Gas Oven
- Gas Range
- Microwave
- Dishwasher
- Granite Countertops
- Disposal
Flooring
- Carpet
- Tile
Bedrooms and Bathrooms
- 4 Bedrooms
- 3 Full Bathrooms
- Double Vanity
- Bathtub with Shower
- Separate Shower
Eco-Friendly Details
- Energy-Efficient Windows with Low Emissivity
- Energy-Efficient HVAC
Outdoor Features
- Deck
- Covered Patio or Porch
Schools
- Sanchez Elementary School
- Caffey Junior High School
- Iowa Colony High School
Utilities
- Central Heating and Cooling System
- Heating System Uses Gas
Listing and Financial Details
- Seller Concessions Offered
Community Details
Overview
- Principal Management Group Association, Phone Number (346) 476-7021
- Built by D.R. Horton
- Canterra Creek Subdivision
Recreation
- Community Pool
Map
Home Values in the Area
Average Home Value in this Area
Property History
| Date | Event | Price | Change | Sq Ft Price |
|---|---|---|---|---|
| 07/21/2025 07/21/25 | Price Changed | $319,990 | -0.9% | $157 / Sq Ft |
| 05/28/2025 05/28/25 | Price Changed | $322,990 | -2.1% | $158 / Sq Ft |
| 05/16/2025 05/16/25 | Price Changed | $329,990 | +2.4% | $162 / Sq Ft |
| 05/13/2025 05/13/25 | For Sale | $322,390 | -- | $158 / Sq Ft |
Similar Homes in the area
Source: Houston Association of REALTORS®
MLS Number: 98954076
- 2710 Jasper Oaks Dr
- 2422 Imperial Jade Dr
- 2519 Ocean Jasper Dr
- 2530 Ocean Jasper Dr
- 2702 Ametrine Dr
- 7806 Lavender Jade Dr
- 7818 Lavender Jade Dr
- 8635 Jade Hill Dr
- 2606 Jasper Oaks Dr
- 2619 Jasper Oaks Dr
- 2518 Peacock Ore Dr
- 7732 Evening Emerald Dr
- 2526 Peacock Ore Dr
- 2423
- 2415 Imperial Jade Dr
- 2411 Rose Gold Dr
- 2419 Imperial Jade Dr
- 7802 Lavender Jade Dr
- 8603 Jade Hill Dr
- 7906 Lavender Jade
- 8934 Ice Quartz Dr
- 8914 Ice Quartz Dr
- 8830 Ice Quartz Dr
- 8930 Ice Quartz Dr
- 8918 Ice Quartz Dr
- 8902 Ice Quartz Dr
- 8942 Ice Quartz Dr
- 2534 Green Jasper Dr
- 2506 Green Jasper Dr
- 2538 Green Jasper Dr
- 2530 Green Jasper Dr
- 2518 Green Jasper Dr
- 2514 Green Jasper Dr
- 2419 Indian Jade Ln
- 2607 Mint Garnet Dr
- 2526 Night Emerald Dr
- 5407 Briana Dee Dr
- 1358 Eagle Pass Dr
- 10638 Cascade Creek Dr
- 10822 Uplift Path Dr






