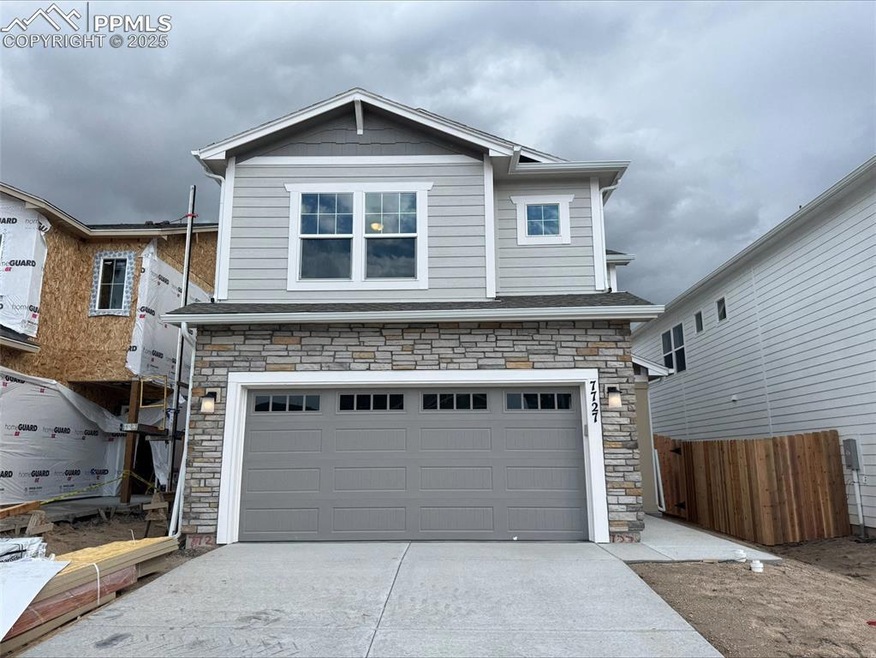
$459,000
- 3 Beds
- 2 Baths
- 1,915 Sq Ft
- 1406 N Foote Ave
- Colorado Springs, CO
Welcome to 1406 N. Foote Ave., a charming 3-bed, 2-bath stucco ranch just south of Patty Jewett Golf Course. A gardener's dream, set on a beautifully landscaped 0.2-acre lot, this 1,915 sq ft home blends vintage character with thoughtful updates and modern comfort — all on one spacious level. Step inside to a bright, open great room with refinished real wood floors and two skylights that fill the
Benjamin Brewer Real Estate Experts






