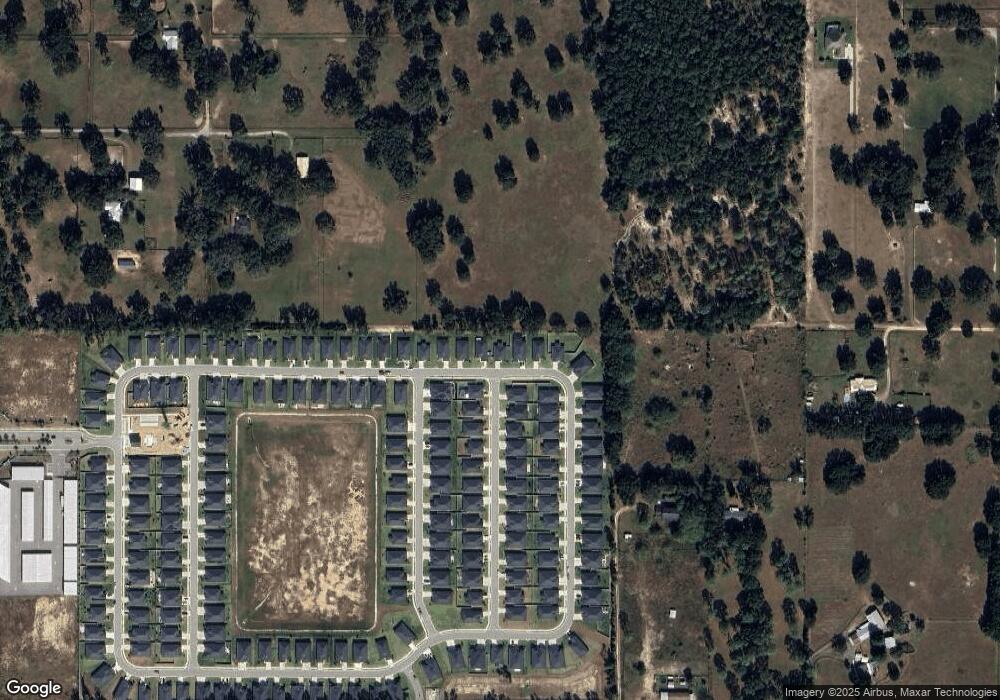7727 SW 74th Loop Ocala, FL 34481
Southwest Ocala NeighborhoodEstimated Value: $279,483 - $293,000
2
Beds
2
Baths
1,548
Sq Ft
$184/Sq Ft
Est. Value
About This Home
This home is located at 7727 SW 74th Loop, Ocala, FL 34481 and is currently estimated at $285,371, approximately $184 per square foot. 7727 SW 74th Loop is a home with nearby schools including College Park Elementary School, Liberty Middle School, and West Port High School.
Ownership History
Date
Name
Owned For
Owner Type
Purchase Details
Closed on
Sep 14, 2023
Sold by
Lennar Homes Llc
Bought by
Godwin Linda Creasey and Godwin George Allen
Current Estimated Value
Home Financials for this Owner
Home Financials are based on the most recent Mortgage that was taken out on this home.
Original Mortgage
$83,780
Outstanding Balance
$82,046
Interest Rate
7.09%
Mortgage Type
New Conventional
Estimated Equity
$203,325
Purchase Details
Closed on
Apr 5, 2023
Sold by
Ag Essential Housing Multistate 2 Llc
Bought by
Lennar Homes Llc
Create a Home Valuation Report for This Property
The Home Valuation Report is an in-depth analysis detailing your home's value as well as a comparison with similar homes in the area
Home Values in the Area
Average Home Value in this Area
Purchase History
| Date | Buyer | Sale Price | Title Company |
|---|---|---|---|
| Godwin Linda Creasey | $283,800 | Lennar Title | |
| Godwin Linda Creasey | $283,800 | Lennar Title | |
| Lennar Homes Llc | $470,000 | None Listed On Document |
Source: Public Records
Mortgage History
| Date | Status | Borrower | Loan Amount |
|---|---|---|---|
| Open | Godwin Linda Creasey | $83,780 | |
| Closed | Godwin Linda Creasey | $83,780 |
Source: Public Records
Tax History Compared to Growth
Tax History
| Year | Tax Paid | Tax Assessment Tax Assessment Total Assessment is a certain percentage of the fair market value that is determined by local assessors to be the total taxable value of land and additions on the property. | Land | Improvement |
|---|---|---|---|---|
| 2024 | -- | $222,202 | $23,300 | $198,902 |
| 2023 | $1,002 | $49,900 | $49,900 | $0 |
| 2022 | -- | -- | -- | -- |
Source: Public Records
Map
Nearby Homes
- 10219 SW 99th Ln
- 7755 SW 74th Loop
- 7451 SW 76th Terrace
- 7930 SW 74th Loop
- 10291 Florida 40
- 9020 SW 9th Street Rd
- 700 SW 89th Terrace
- 10631 W Highway 40
- 8942 SW 8th St
- 560 NW 113th Cir
- 00 NW 117 Ct
- 10571 NW 8th Ln
- 5325 NW 7th St
- 40 NW 113th Cir
- 10630 NW 10th Street Rd
- 10427 NW 8th Ln
- TBD NW 7th St
- 11851 SW 38th St
- 12219 SW 26th St
- 11079 NW 8th Ln
- 7549 SW 77th Ave
- 7811 SW 74th Loop
- 10303 SW 99th Ln
- 10458 SW 99th Ln
- 10441 SW 99th Ln
- 10233 SW 99th Ln
- 7771 SW 74th Loop
- 10149 SW 99th Ln
- 7799 SW 74th Loop
- 7747 SW 74th Loop
- 10157 SW 99th Ln
- 10422 SW 99th Ln
- 7735 SW 74th Loop
- 7835 SW 74th Loop
- 10327 SW 99th Ln
- 7779 SW 74th Loop
- 7759 SW 74th Loop
- 7739 SW 74th Loop
- 10259 SW 99th Ln
- 10271 SW 99th Ln
