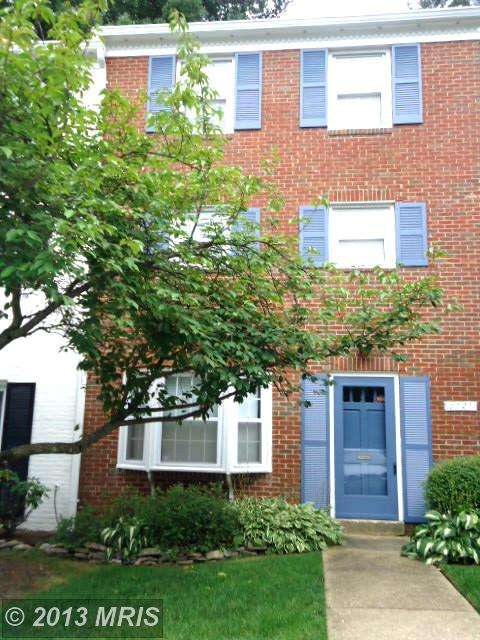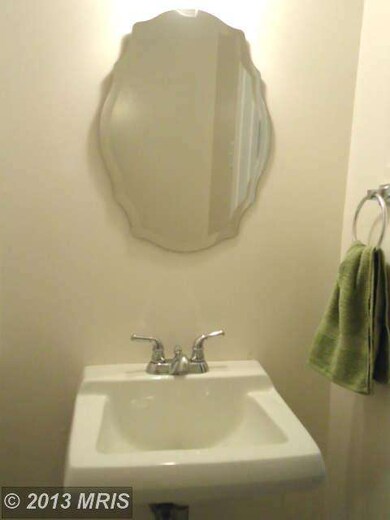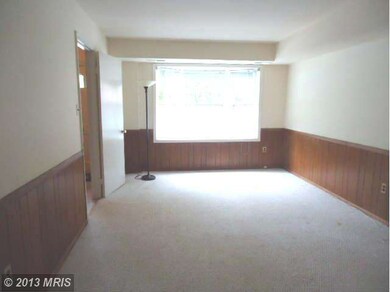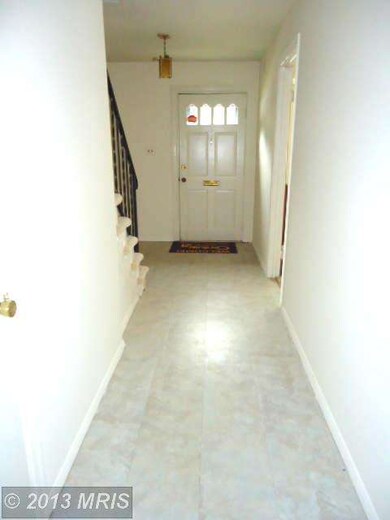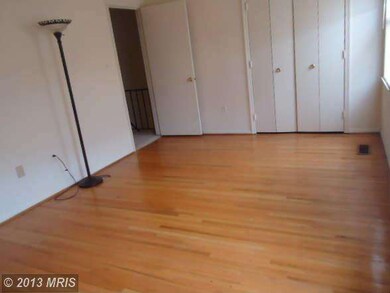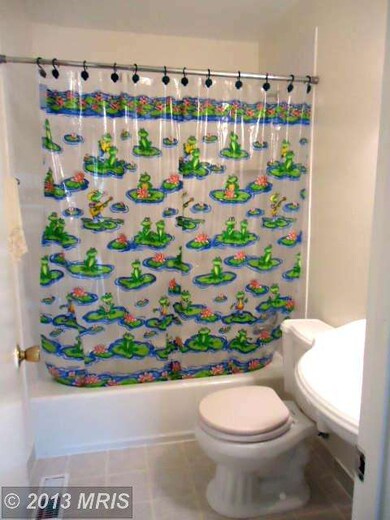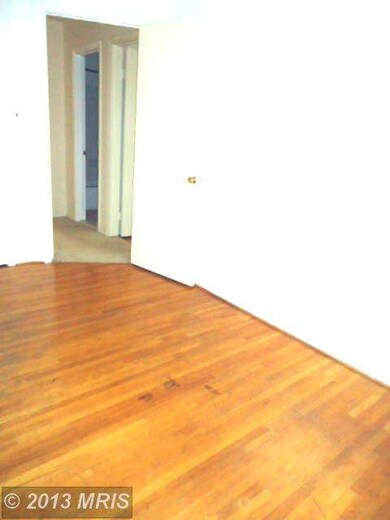
7727 Tiverton Dr Springfield, VA 22152
Highlights
- Transportation Service
- Private Pool
- Contemporary Architecture
- Keene Mill Elementary School Rated A
- Open Floorplan
- Wood Flooring
About This Home
As of July 2014ELEGANT/CARE FREE BRICK TOWNHOME -3 Brms and 2.5 Baths.FRESH PAINT, HARDWOOD FLOORS/ENERGY EFFICIENT WINDOWS/UPDATED BATHROOMS w/CERAMIC TILES -PEDESTAL SINKS AND NEW LIGHT FIXTURES. FRENCH DOORS TO ENCLOSED FENCED LANDSCAPED YARD. SPACIOUS FAMILY ROOM WITH HALF BATH. EXCELLENT LOCATION CLOSE TO I-95, METRO AND SHOPPING. Condo Fees incls.all utilities but electricity/Multiple contracts Rcvd.
Last Agent to Sell the Property
Marta Valldejuli
Redfin Corporation Listed on: 08/24/2013
Townhouse Details
Home Type
- Townhome
Est. Annual Taxes
- $2,779
Year Built
- Built in 1967
Lot Details
- Two or More Common Walls
- Property is in very good condition
HOA Fees
Home Design
- Contemporary Architecture
- Brick Exterior Construction
- Block Foundation
- Plaster Walls
- Asphalt Roof
Interior Spaces
- 1,320 Sq Ft Home
- Property has 3 Levels
- Open Floorplan
- Insulated Windows
- Bay Window
- Window Screens
- Dining Area
- Wood Flooring
Kitchen
- Eat-In Kitchen
- Electric Oven or Range
- Dishwasher
- Disposal
Bedrooms and Bathrooms
- 3 Bedrooms
- En-Suite Bathroom
- 2.5 Bathrooms
Laundry
- Dryer
- Washer
Home Security
Parking
- Parking Space Number Location: 7727
- 1 Assigned Parking Space
Pool
- Private Pool
Utilities
- Central Air
- Heat Pump System
- Electric Water Heater
- Multiple Phone Lines
- Cable TV Available
Listing and Financial Details
- Home warranty included in the sale of the property
- Tax Lot 7727
- Assessor Parcel Number 89-2-6- -7727
Community Details
Overview
- Association fees include exterior building maintenance, gas, lawn care front, management, insurance, pool(s), reserve funds, snow removal, trash
- Cardinal Square Subdivision, Elegant Floorplan
- Cardinal Square Community
Recreation
- Tennis Courts
- Community Playground
- Community Pool
Additional Features
- Transportation Service
- Fire and Smoke Detector
Ownership History
Purchase Details
Home Financials for this Owner
Home Financials are based on the most recent Mortgage that was taken out on this home.Purchase Details
Home Financials for this Owner
Home Financials are based on the most recent Mortgage that was taken out on this home.Purchase Details
Home Financials for this Owner
Home Financials are based on the most recent Mortgage that was taken out on this home.Similar Home in the area
Home Values in the Area
Average Home Value in this Area
Purchase History
| Date | Type | Sale Price | Title Company |
|---|---|---|---|
| Warranty Deed | $307,000 | -- | |
| Warranty Deed | $298,000 | -- | |
| Deed | $120,000 | -- |
Mortgage History
| Date | Status | Loan Amount | Loan Type |
|---|---|---|---|
| Open | $212,632 | New Conventional | |
| Closed | $245,600 | New Conventional | |
| Previous Owner | $235,200 | Construction | |
| Previous Owner | $116,400 | No Value Available |
Property History
| Date | Event | Price | Change | Sq Ft Price |
|---|---|---|---|---|
| 07/11/2014 07/11/14 | Sold | $307,000 | -0.2% | $233 / Sq Ft |
| 06/09/2014 06/09/14 | Pending | -- | -- | -- |
| 06/03/2014 06/03/14 | For Sale | $307,500 | 0.0% | $233 / Sq Ft |
| 05/27/2014 05/27/14 | Pending | -- | -- | -- |
| 05/24/2014 05/24/14 | For Sale | $307,500 | +0.2% | $233 / Sq Ft |
| 05/24/2014 05/24/14 | Off Market | $307,000 | -- | -- |
| 09/24/2013 09/24/13 | Sold | $298,000 | -2.3% | $226 / Sq Ft |
| 09/02/2013 09/02/13 | Pending | -- | -- | -- |
| 08/24/2013 08/24/13 | For Sale | $305,000 | -- | $231 / Sq Ft |
Tax History Compared to Growth
Tax History
| Year | Tax Paid | Tax Assessment Tax Assessment Total Assessment is a certain percentage of the fair market value that is determined by local assessors to be the total taxable value of land and additions on the property. | Land | Improvement |
|---|---|---|---|---|
| 2024 | $5,003 | $431,810 | $86,000 | $345,810 |
| 2023 | $4,471 | $396,160 | $79,000 | $317,160 |
| 2022 | $4,398 | $384,620 | $77,000 | $307,620 |
| 2021 | $3,994 | $340,370 | $68,000 | $272,370 |
| 2020 | $4,028 | $340,370 | $68,000 | $272,370 |
| 2019 | $3,926 | $331,730 | $66,000 | $265,730 |
| 2018 | $3,531 | $307,050 | $61,000 | $246,050 |
| 2017 | $3,565 | $307,050 | $61,000 | $246,050 |
| 2016 | $3,348 | $288,990 | $58,000 | $230,990 |
| 2015 | $3,225 | $288,990 | $58,000 | $230,990 |
| 2014 | $3,124 | $280,570 | $56,000 | $224,570 |
Agents Affiliated with this Home
-

Seller's Agent in 2014
Michael Anastasia
Compass
(703) 501-1000
37 Total Sales
-

Buyer's Agent in 2014
Mehdi Malecki
Samson Properties
(571) 749-7603
-
M
Seller's Agent in 2013
Marta Valldejuli
Redfin Corporation
Map
Source: Bright MLS
MLS Number: 1003692180
APN: 0892-06-7727
- 7781 Tiverton Dr
- 7629 Tiverton Dr
- 7826 Glenister Dr
- 7717 Glenister Dr
- 6600 Ridgeway Dr
- 7537 Westmore Dr
- 6519 Hubbardton Way
- 7804 Alberta Ct
- 6498 Milva Ln
- 7910 Harwood Place
- 7507 Mendota Place
- 7713 Shootingstar Dr
- 6509 Serenade Place
- 6303 Julian St
- 7516 Essex Ave
- 6847 Creek Crest Way
- 7761 Asterella Ct
- 7508 Essex Ave
- 6313 Bardu Ave
- 7806 Solomon Seal Dr
