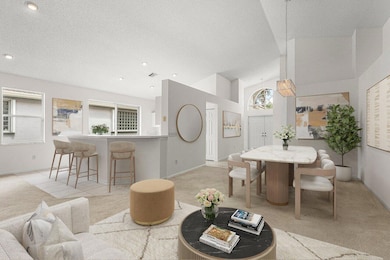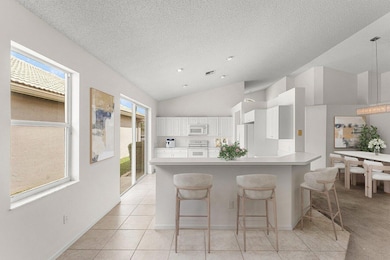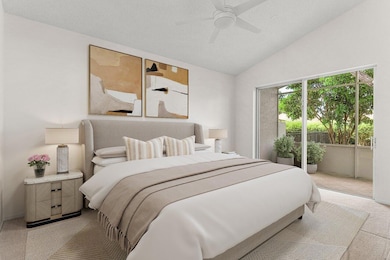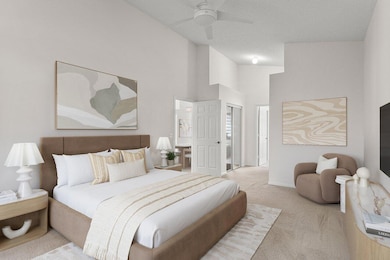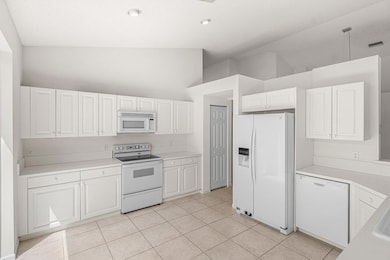7728 Edinburough Ln Delray Beach, FL 33446
Polo Trace NeighborhoodEstimated payment $4,779/month
Highlights
- Golf Course Community
- Gated with Attendant
- Clubhouse
- Hagen Road Elementary School Rated A-
- Room in yard for a pool
- Garden View
About This Home
Welcome to your dream home! This charming single residence offers NEW Flat Tile Concrete roof and gutters( installation 11/2025). Three expansive bedrooms, 2 modern bathrooms all on one convenient level. Inside you'll find an open floor plan with lots of sunlight, a modern kitchen and volume ceilings. New wood like flooring has just been installed. Outside is a private garden and screened patio. 2 car garage. Polo Trace is a state of the art facility featuring a new clubhouse, tennis courts, pickle ball courts, bocce ball, all lit for night playing. The full amenity clubhouse has a restaurant/cafe, pool, fitness center and social room. Manned gatedRoof cleaning, house painting, cable, internet, pest control and landscaping are covered by the HOA
Listing Agent
Coldwell Banker Realty /Delray Beach License #3192934 Listed on: 06/27/2025

Home Details
Home Type
- Single Family
Est. Annual Taxes
- $8,281
Year Built
- Built in 1997
Lot Details
- 5,750 Sq Ft Lot
- Lot Dimensions are 50 x 100
- Sprinkler System
- Property is zoned PUD
HOA Fees
- $724 Monthly HOA Fees
Parking
- 2 Car Garage
- Garage Door Opener
- Driveway
Home Design
- Spanish Tile Roof
- Tile Roof
Interior Spaces
- 1,797 Sq Ft Home
- 1-Story Property
- High Ceiling
- Ceiling Fan
- Arched Windows
- Sliding Windows
- Family Room
- Florida or Dining Combination
- Garden Views
- Fire and Smoke Detector
Kitchen
- Breakfast Area or Nook
- Electric Range
- Microwave
- Dishwasher
- Disposal
Flooring
- Carpet
- Ceramic Tile
Bedrooms and Bathrooms
- 3 Bedrooms | 2 Main Level Bedrooms
- Split Bedroom Floorplan
- Walk-In Closet
- 2 Full Bathrooms
- Dual Sinks
- Separate Shower in Primary Bathroom
Laundry
- Dryer
- Washer
- Laundry Tub
Outdoor Features
- Room in yard for a pool
- Patio
Utilities
- Central Heating and Cooling System
- Electric Water Heater
- Cable TV Available
Listing and Financial Details
- Assessor Parcel Number 00424609070001490
Community Details
Overview
- Association fees include management, common areas, cable TV, ground maintenance, maintenance structure, pest control, recreation facilities, roof, security
- Built by GL Homes
- Polo Trace 2 1 Subdivision
Amenities
- Clubhouse
- Game Room
Recreation
- Golf Course Community
- Tennis Courts
- Community Basketball Court
- Pickleball Courts
- Bocce Ball Court
- Community Pool
- Community Spa
- Trails
Security
- Gated with Attendant
- Resident Manager or Management On Site
Map
Home Values in the Area
Average Home Value in this Area
Tax History
| Year | Tax Paid | Tax Assessment Tax Assessment Total Assessment is a certain percentage of the fair market value that is determined by local assessors to be the total taxable value of land and additions on the property. | Land | Improvement |
|---|---|---|---|---|
| 2024 | $8,281 | $425,682 | -- | -- |
| 2023 | $7,373 | $386,984 | $196,650 | $280,812 |
| 2022 | $6,983 | $351,804 | $0 | $0 |
| 2021 | $6,020 | $328,695 | $140,013 | $188,682 |
| 2020 | $5,494 | $290,747 | $0 | $290,747 |
| 2019 | $5,194 | $270,240 | $0 | $270,240 |
| 2018 | $5,044 | $270,240 | $0 | $270,240 |
| 2017 | $4,957 | $262,240 | $0 | $0 |
| 2016 | $5,080 | $262,240 | $0 | $0 |
| 2015 | $4,902 | $243,500 | $0 | $0 |
| 2014 | $4,640 | $221,364 | $0 | $0 |
Property History
| Date | Event | Price | List to Sale | Price per Sq Ft |
|---|---|---|---|---|
| 09/19/2025 09/19/25 | Price Changed | $639,000 | -1.5% | $356 / Sq Ft |
| 09/10/2025 09/10/25 | For Sale | $649,000 | 0.0% | $361 / Sq Ft |
| 09/09/2025 09/09/25 | Off Market | $649,000 | -- | -- |
| 08/18/2025 08/18/25 | Price Changed | $649,000 | +8.2% | $361 / Sq Ft |
| 07/11/2025 07/11/25 | Price Changed | $599,900 | -4.0% | $334 / Sq Ft |
| 06/27/2025 06/27/25 | For Sale | $625,000 | 0.0% | $348 / Sq Ft |
| 12/01/2022 12/01/22 | Rented | $6,500 | +52.9% | -- |
| 07/13/2022 07/13/22 | For Rent | $4,250 | +37.3% | -- |
| 12/01/2020 12/01/20 | Rented | $3,095 | +29.0% | -- |
| 11/01/2020 11/01/20 | Under Contract | -- | -- | -- |
| 07/26/2020 07/26/20 | For Rent | $2,400 | -31.4% | -- |
| 12/31/2015 12/31/15 | Rented | $3,500 | 0.0% | -- |
| 12/01/2015 12/01/15 | Under Contract | -- | -- | -- |
| 07/15/2015 07/15/15 | For Rent | $3,500 | 0.0% | -- |
| 12/15/2013 12/15/13 | Rented | $3,500 | 0.0% | -- |
| 11/15/2013 11/15/13 | Under Contract | -- | -- | -- |
| 05/11/2013 05/11/13 | For Rent | $3,500 | +16.7% | -- |
| 12/19/2012 12/19/12 | Rented | $3,000 | +66.7% | -- |
| 11/19/2012 11/19/12 | Under Contract | -- | -- | -- |
| 05/21/2012 05/21/12 | For Rent | $1,800 | -- | -- |
Purchase History
| Date | Type | Sale Price | Title Company |
|---|---|---|---|
| Interfamily Deed Transfer | -- | Attorney | |
| Warranty Deed | $255,000 | Accurate Title Closings Inc | |
| Warranty Deed | $165,500 | -- |
Mortgage History
| Date | Status | Loan Amount | Loan Type |
|---|---|---|---|
| Previous Owner | $131,600 | New Conventional |
Source: BeachesMLS
MLS Number: R11103159
APN: 00-42-46-09-07-000-1490
- 13642 Breton Ln
- 13791 Oneida Dr Unit F2
- 7921 Mansfield Hollow Rd
- 13771 Oneida Dr Unit C3
- 13616 Kiltie Ct
- 13658 Imperial Topaz Trail
- 13770 Oneida Dr Unit D2
- 7961 Mansfield Hollow Rd
- 7769 Mansfield Hollow Rd
- 13574 Kiltie Ct
- 8049 Lemon Serpentine Ln
- 7701 Mansfield Hollow Rd
- 8058 Star Sapphire Ct
- 13870 Oneida Dr Unit H2
- 13810 Oneida Dr Unit B1
- 7676 Monarch Ct
- 7660 Mansfield Hollow Rd
- 13811 Oneida Dr Unit H1
- 13811 Oneida Dr Unit G1
- 7537 Mansfield Hollow Rd
- 7904 Mansfield Hollow Rd
- 13657 Kiltie Ct
- 7638 Charing Cross Ln
- 13770 Oneida Dr Unit C2
- 13810 Oneida Dr Unit C2
- 7664 Stirling Bridge Blvd N
- 13851 Oneida Dr Unit H1
- 7867 Monarch Ct
- 14181 Castlerock Way
- 7922 Monarch Ct
- 7954 Stirling Bridge Blvd S
- 7818 Stirling Bridge Blvd S
- 7976 Monarch Ct
- 14174 Paverstone Terrace
- 8137 Tumblestone Ct Unit 1133
- 8129 Tumblestone Ct Unit 1033
- 8121 Tumblestone Ct Unit 917
- 8085 Tumblestone Ct
- 8058 Tumblestone Ct Unit 122
- 8105 Tumblestone Ct Unit 717


