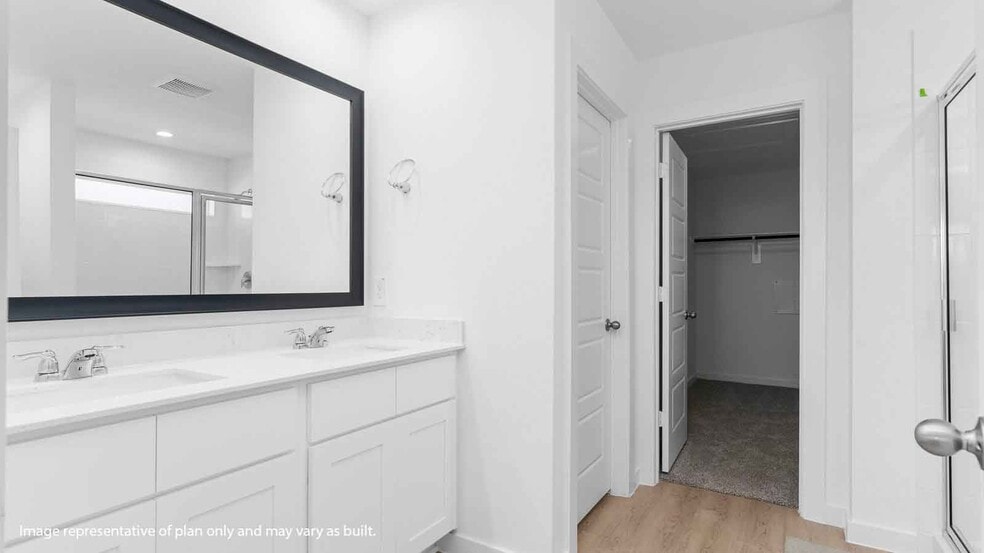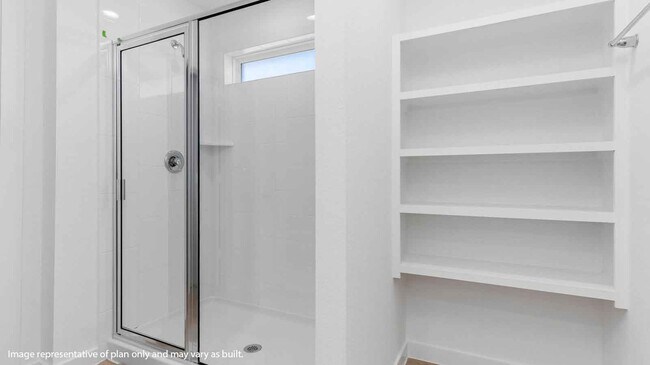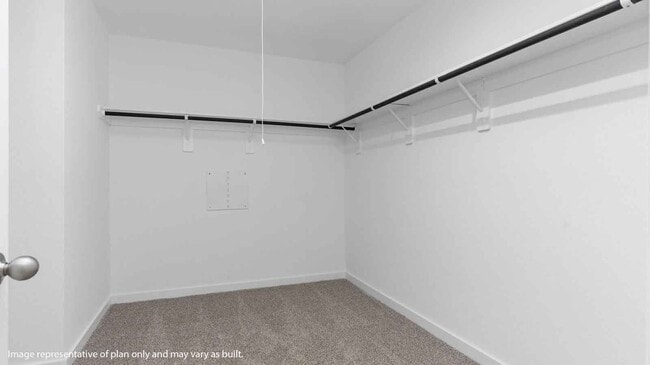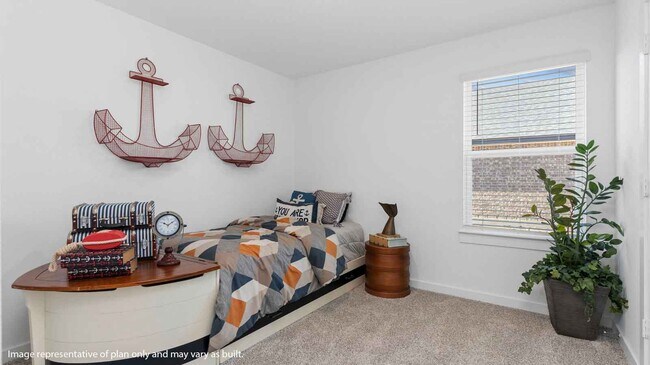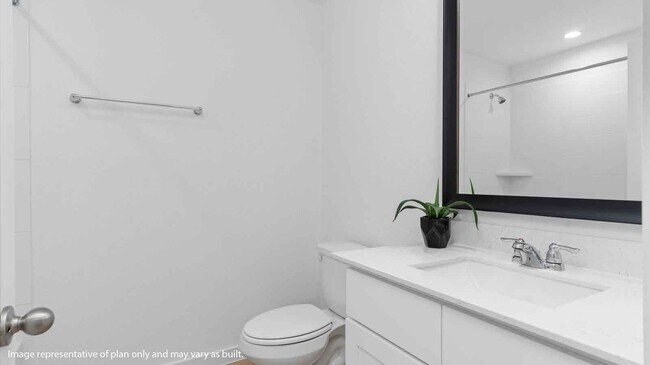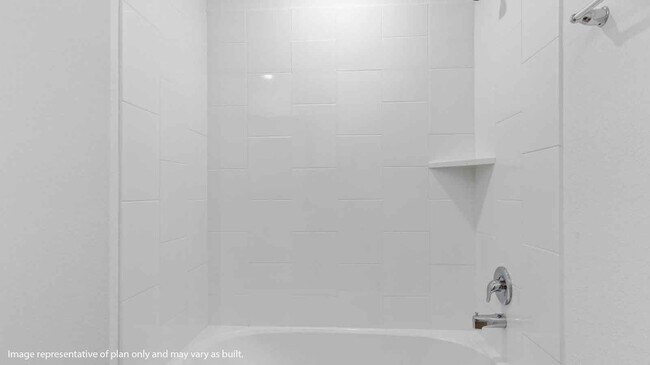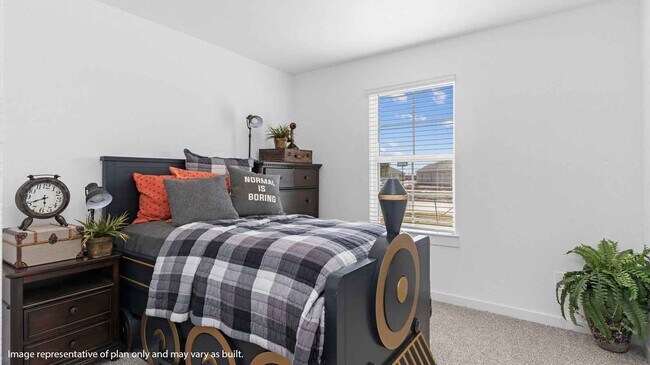7728 Evening Emerald Dr Iowa Colony, TX 77583
Canterra Creek - 45' and 50' HomesitesEstimated payment $1,943/month
Highlights
- Lazy River
- Clubhouse
- No HOA
- New Construction
- Freestanding Bathtub
- Tennis Courts
About This Home
Welcome to 7728 Evening Emerald Drive at Canterra Creek, a beautifully designed single-story home spanning 1,831 square feet in Iowa Colony, Texas. This thoughtfully crafted layout includes four bedrooms, two-and-a-half bathrooms, and a two-car garage, offering both space and functionality for modern living. As you step inside, you’ll immediately notice two secondary bedrooms near the front of the home, each featuring plush carpeting, tall closets, and large windows that fill the rooms with natural light. A full bathroom, complete with vinyl flooring and a tub/shower combination, sits between these bedrooms for easy access. Moving through the foyer, you’ll find a powder room and a utility room with space for a washer and dryer, making laundry day a breeze. Adjacent to this area is the third secondary bedroom, featuring carpet flooring, a tall closet, and a bright window overlooking the side yard. The heart of the home is the open-concept living area, where the family room, dining room, and L-shaped kitchen seamlessly flow together. The kitchen is equipped with stainless-steel appliances, vinyl flooring, a spacious pantry, and an island perfect for meal prep or casual dining. The family room is filled with natural light from two large windows overlooking the backyard, creating a warm and inviting atmosphere. At the rear of the home, the primary suite offers a private retreat with two backyard-facing windows, carpet flooring, and an en-suite bathroom featuring dual sinks, a stand-alone shower or an optional tub/shower combo, a linen nook, and a private toilet area. The walk-in closet provides ample storage, ensuring plenty of space for organization. Step outside onto the covered back patio, complete with overhead lighting, where you can relax and enjoy the fresh air in your fenced backyard. The Harris floor plan combines comfort, style, and practicality, making it the perfect home for families and entertainers alike. Schedule a tour today and experience all it has to offer! *Photos are for illustration only. Actual home may vary.
Sales Office
| Monday |
1:00 PM - 6:00 PM
|
| Tuesday - Saturday |
10:00 AM - 6:00 PM
|
| Sunday |
12:00 PM - 6:00 PM
|
Home Details
Home Type
- Single Family
Parking
- 2 Car Garage
Home Design
- New Construction
Bedrooms and Bathrooms
- 4 Bedrooms
- Freestanding Bathtub
Additional Features
- 1-Story Property
- Courtyard
Community Details
Overview
- No Home Owners Association
- Greenbelt
Amenities
- Picnic Area
- Courtyard
- Clubhouse
- Children's Playroom
- Community Center
- Amenity Center
Recreation
- Tennis Courts
- Community Playground
- Lazy River
- Waterpark
- Community Indoor Pool
- Lap or Exercise Community Pool
- Zero Entry Pool
- Splash Pad
- Park
- Tot Lot
- Dog Park
- Hiking Trails
- Trails
Map
About the Builder
- 7754 Montana Ruby Dr
- 2515 Peacock Ore Dr
- 2426 Cherry Ruby Dr
- Canterra Creek - Watermill Collection
- 0 Cr-573 Unit 3791266
- Canterra Creek - Bristol Collection
- 0 County Road 383
- Canterra Creek - Richmond Collection
- 8218 Holly Blue Dr
- 2107 Tioga View Dr
- 1310 Torrance Ln
- Canterra Creek - Classic Collection
- Canterra Creek
- Canterra Creek
- Canterra Creek - 60'
- 7738 Lavender Jade
- Canterra Creek - 45' and 50' Homesites
- Canterra Creek - Cottage Collection
- Canterra Creek - Fairway Collection
- 2827 Obsidian Dr

