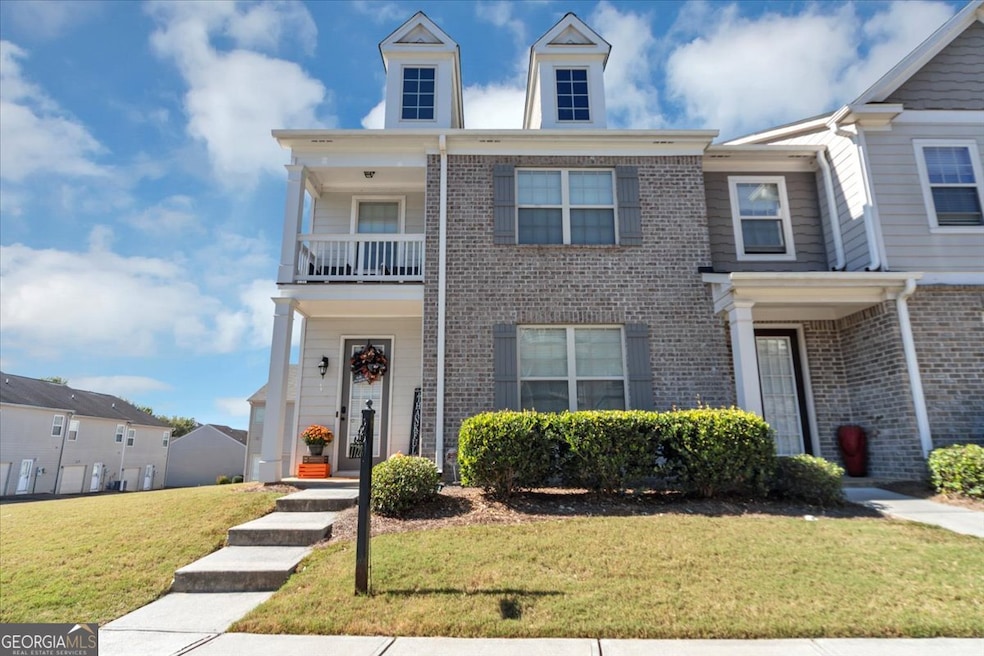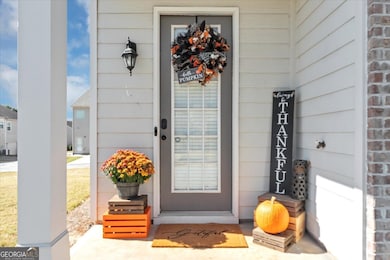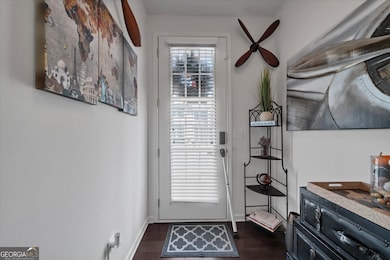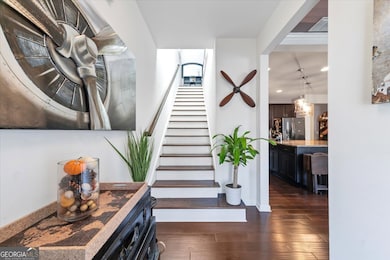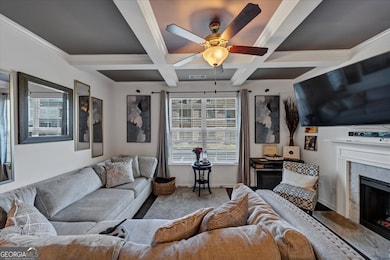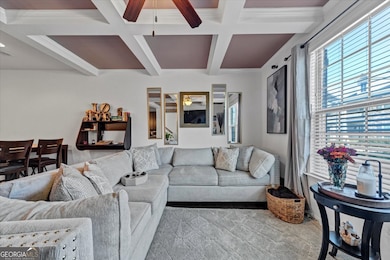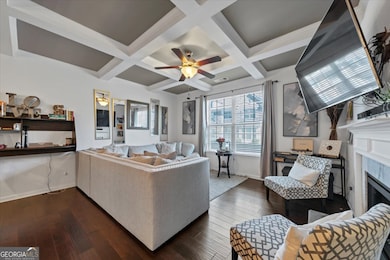7728 Rutgers Cir Unit 153 Fairburn, GA 30213
Estimated payment $1,877/month
Highlights
- Clubhouse
- Traditional Architecture
- Loft
- Deck
- Wood Flooring
- High Ceiling
About This Home
Welcome to 7728 Rutgers Circle - a beautifully maintained end-unit townhome in a highly sought-after Fairburn community! This spacious 3-bedroom, 2.5-bath home combines modern comfort with everyday convenience. The inviting open-concept main level features elegant hard surface flooring, coffered ceilings, and a cozy fireplace - perfect for both relaxing and entertaining. The chef-inspired kitchen showcases 42-inch cabinets, granite countertops, stainless steel appliances, a stylish tile backsplash, and a large island with seating for casual dining. Upstairs, enjoy a versatile loft space ideal for an office, media room, or additional entertaining area. The oversized primary suite serves as a true retreat, offering a sitting area, a spa-style bath with a separate soaking tub and shower, and an expansive walk-in closet. Step out onto your private Juliet balcony to enjoy morning coffee or unwind after a long day. Additional highlights include a two-car garage, ample storage, and a welcoming front porch that adds curb appeal. The home is located within a well-maintained neighborhood with an active HOA that fosters a strong sense of community. Conveniently positioned near Interstate 85, this home offers quick access to Hartsfield-Jackson Atlanta International Airport, Trilith Studios, and a variety of shopping and dining destinations in Fairburn, Peachtree City, and Fayetteville. Exciting new developments like Meadow Glen Village are just minutes away, bringing even more retail, entertainment, and lifestyle options to the area. This move-in-ready home is priced to sell - offering exceptional value for buyers seeking space, style, and a prime South Fulton location. Don't miss your opportunity to make 7728 Rutgers Circle your new address!
Townhouse Details
Home Type
- Townhome
Year Built
- Built in 2016
HOA Fees
- $150 Monthly HOA Fees
Parking
- 2 Car Garage
Home Design
- Traditional Architecture
- Slab Foundation
- Composition Roof
- Concrete Siding
Interior Spaces
- 1,875 Sq Ft Home
- 2-Story Property
- High Ceiling
- Living Room with Fireplace
- Formal Dining Room
- Loft
- Wood Flooring
- Laundry on upper level
Kitchen
- Breakfast Area or Nook
- Walk-In Pantry
- Oven or Range
- Microwave
- Dishwasher
- Kitchen Island
- Solid Surface Countertops
- Disposal
Bedrooms and Bathrooms
- 3 Bedrooms
- Double Vanity
- Soaking Tub
- Separate Shower
Outdoor Features
- Deck
- Patio
Schools
- Oakley Elementary School
- Bear Creek Middle School
- Creekside High School
Utilities
- Central Heating and Cooling System
- Electric Water Heater
Additional Features
- Two or More Common Walls
- Property is near shops
Listing and Financial Details
- Tax Lot 56
Community Details
Overview
- Association fees include ground maintenance, pest control, reserve fund, sewer, swimming, tennis
- Renaissance At South Park Subdivision
Amenities
- Clubhouse
Recreation
- Tennis Courts
- Community Pool
Map
Home Values in the Area
Average Home Value in this Area
Property History
| Date | Event | Price | List to Sale | Price per Sq Ft | Prior Sale |
|---|---|---|---|---|---|
| 10/30/2025 10/30/25 | For Sale | $275,000 | +39.6% | $147 / Sq Ft | |
| 06/26/2018 06/26/18 | Sold | $197,020 | +1.7% | $105 / Sq Ft | View Prior Sale |
| 04/18/2018 04/18/18 | Pending | -- | -- | -- | |
| 03/24/2018 03/24/18 | For Sale | $193,767 | -- | $103 / Sq Ft |
Source: Georgia MLS
MLS Number: 10634356
- 7725 Rutgers Cir
- 7721 Rutgers Cir
- 7638 Bucknell Terrace
- 5725 Radford Loop
- 5617 Oakley Industrial Blvd
- 5617 Oakley Industrial Blvd Unit A1
- 5617 Oakley Industrial Blvd Unit B2
- 5617 Oakley Industrial Blvd Unit B3
- 5500 Oakley Industrial Blvd
- 5474 Oakley Industrial Blvd
- 37 Longleaf Cir
- 317 Lauren Dr
- 1111 Oakley Industrial Blvd
- 338 Lauren Dr
- 316 Lauren Dr
- 312 Lauren Dr
- 41 Camden Way
- 3039 Broadleaf Trail Rd
- 3034 Broadleaf Trail Rd
- 7915 Senoia Rd
