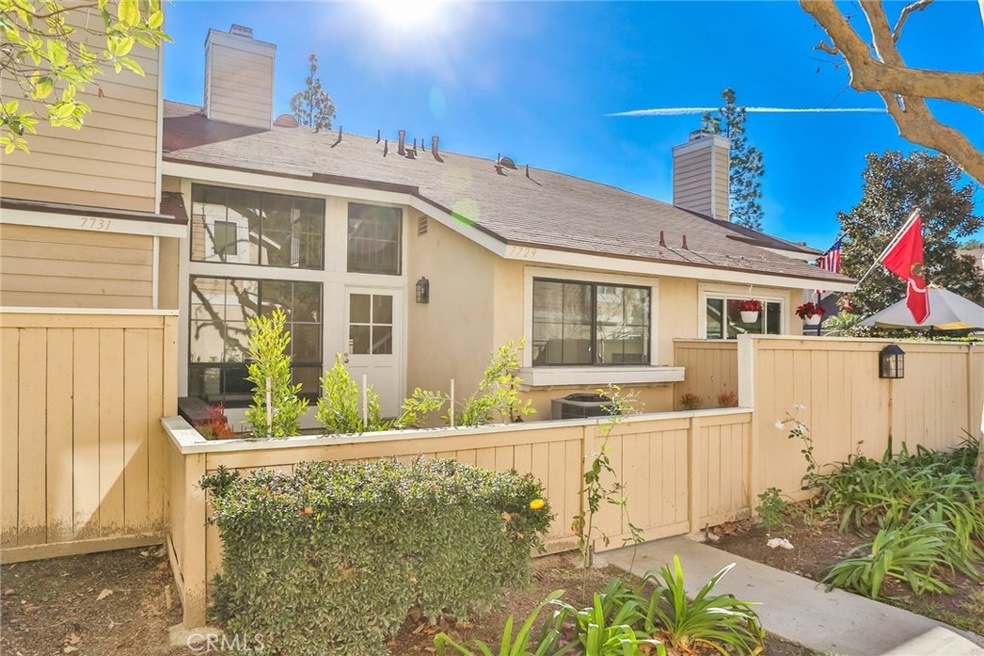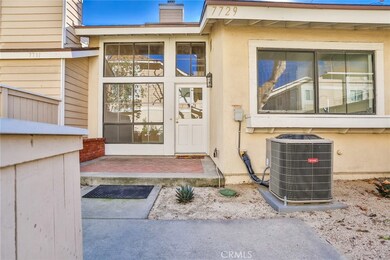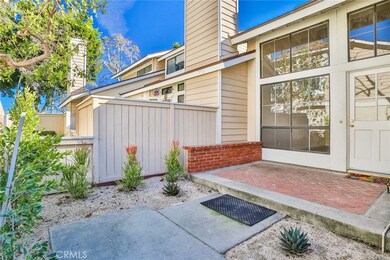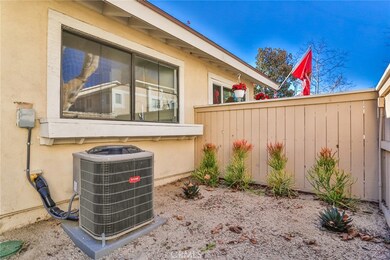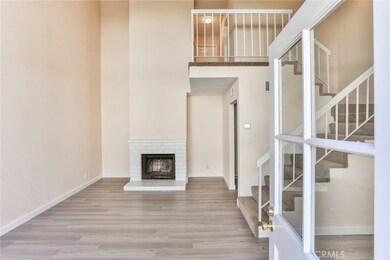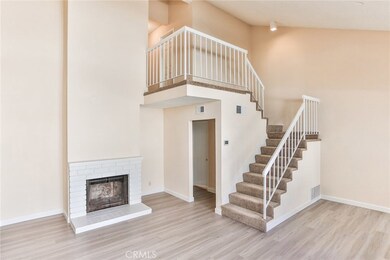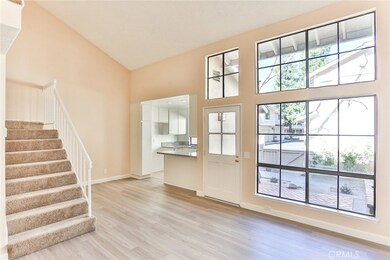
7729 Crestbrook Way Unit 385 Stanton, CA 90680
Estimated Value: $612,000 - $691,000
Highlights
- Gated with Attendant
- Cathedral Ceiling
- Community Pool
- Alamitos Intermediate School Rated A-
- Granite Countertops
- 2 Car Attached Garage
About This Home
As of February 2020Newly renovated 2 story unit with attached garage in desirable Crosspointe Village community. New interior paint, laminate wood flooring and carpet throughout. Newly installed forced air heater and air conditioner. Living room with vaulted ceilings and brick fireplace. Dining area just off living room and adjacent to kitchen, which has new sink and faucet, newly painted cabinets and new granite counters. Half bath and storage cabinets off of living room hallway leading to the attached two car garage. Master bedroom has two closets with mirrored doors and long granite dual sink vanity. Shared access to second floor full bath, which also opens to hallway. Nice sized second bedroom with mirrored wardrobe closet. Conveniently located within complex near pool and main gate. Guest parking available near unit. Community also features pools and spas, green belts and mature landscaping. Conveniently located near the 22 freeway, just off of Garden Grove Boulevard and Beach, near area schools, shopping and dining, behind the newly revived shopping center with Chase Bank, Planet Fitness, In-N-Out, and Raising Canes, with more to come.
Last Agent to Sell the Property
Entourage Real Estate Professionals Inc License #01734091 Listed on: 01/07/2020
Co-Listed By
Dave Lewis
Entourage Real Estate Professionals Inc License #01770494
Property Details
Home Type
- Condominium
Est. Annual Taxes
- $5,783
Year Built
- Built in 1983 | Remodeled
HOA Fees
- $223 Monthly HOA Fees
Parking
- 2 Car Attached Garage
Interior Spaces
- 1,009 Sq Ft Home
- 2-Story Property
- Cathedral Ceiling
- Living Room with Fireplace
- Granite Countertops
Bedrooms and Bathrooms
- 2 Bedrooms
- All Upper Level Bedrooms
- Dressing Area
Laundry
- Laundry Room
- Laundry in Garage
- Gas And Electric Dryer Hookup
Schools
- Wakeham Elementary School
- Alamitos Middle School
- Pacifica High School
Additional Features
- Two or More Common Walls
- Central Heating and Cooling System
Listing and Financial Details
- Tax Lot 9
- Tax Tract Number 11773
- Assessor Parcel Number 93767559
Community Details
Overview
- Master Insurance
- 495 Units
- Crosspointe Village Association, Phone Number (714) 779-1300
- Cardinal Property Management HOA
- Maintained Community
Recreation
- Community Pool
- Community Spa
Pet Policy
- Pets Allowed
Security
- Gated with Attendant
- Resident Manager or Management On Site
- Controlled Access
Ownership History
Purchase Details
Home Financials for this Owner
Home Financials are based on the most recent Mortgage that was taken out on this home.Purchase Details
Purchase Details
Purchase Details
Home Financials for this Owner
Home Financials are based on the most recent Mortgage that was taken out on this home.Purchase Details
Home Financials for this Owner
Home Financials are based on the most recent Mortgage that was taken out on this home.Similar Homes in the area
Home Values in the Area
Average Home Value in this Area
Purchase History
| Date | Buyer | Sale Price | Title Company |
|---|---|---|---|
| Miller Sasha Stewart | $450,000 | Lawyers Title | |
| Johnson Margaret T | -- | None Available | |
| Nunez Amelia M | -- | None Available | |
| Douglas William R | -- | North American Title Co | |
| Nunez Julio Z | $172,000 | North American Title Co |
Mortgage History
| Date | Status | Borrower | Loan Amount |
|---|---|---|---|
| Open | Miller Sasha Stewart | $427,500 | |
| Previous Owner | Nunez Julio Z | $56,050 | |
| Previous Owner | Nunez Julio Z | $52,000 |
Property History
| Date | Event | Price | Change | Sq Ft Price |
|---|---|---|---|---|
| 02/10/2020 02/10/20 | Sold | $450,000 | +4.7% | $446 / Sq Ft |
| 01/07/2020 01/07/20 | For Sale | $430,000 | -- | $426 / Sq Ft |
Tax History Compared to Growth
Tax History
| Year | Tax Paid | Tax Assessment Tax Assessment Total Assessment is a certain percentage of the fair market value that is determined by local assessors to be the total taxable value of land and additions on the property. | Land | Improvement |
|---|---|---|---|---|
| 2024 | $5,783 | $482,490 | $398,931 | $83,559 |
| 2023 | $5,678 | $473,030 | $391,109 | $81,921 |
| 2022 | $5,559 | $463,755 | $383,440 | $80,315 |
| 2021 | $5,504 | $454,662 | $375,921 | $78,741 |
| 2020 | $3,075 | $236,974 | $132,749 | $104,225 |
| 2019 | $3,019 | $232,328 | $130,146 | $102,182 |
| 2018 | $2,883 | $227,773 | $127,594 | $100,179 |
| 2017 | $2,842 | $223,307 | $125,092 | $98,215 |
| 2016 | $2,726 | $218,929 | $122,639 | $96,290 |
| 2015 | $2,688 | $215,641 | $120,797 | $94,844 |
| 2014 | $2,625 | $211,417 | $118,430 | $92,987 |
Agents Affiliated with this Home
-
Elizabeth Lewis

Seller's Agent in 2020
Elizabeth Lewis
Entourage Real Estate Professionals Inc
(714) 329-0049
19 Total Sales
-

Seller Co-Listing Agent in 2020
Dave Lewis
Entourage Real Estate Professionals Inc
-
Jimmy Reed

Buyer's Agent in 2020
Jimmy Reed
First Team Real Estate
(949) 303-7701
1 in this area
473 Total Sales
Map
Source: California Regional Multiple Listing Service (CRMLS)
MLS Number: OC20004491
APN: 937-675-59
- 12700 Fallbrook Way
- 12671 Briarglen Loop Unit B
- 12671 Briarglen Loop Unit C
- 7700 Lampson Ave Unit 123
- 12635 Briarglen Loop Unit H
- 13202 Hoover St Unit 87
- 13202 Hoover St Unit 51
- 7703 Lansdale Cir Unit 169
- 7734 Moordale Cir Unit 216
- 133 Lantana Dr
- 196 Lantana Dr
- 8111 Stanford Ave Unit 28
- 13280 Nevada St
- 7887 Lampson Ave
- 7887 Lampson Ave Unit 88
- 7887 Lampson Ave Unit 15
- 7887 Lampson Ave Unit 39
- 13261 Coast St
- 12403 Westcliff Dr
- 13282 Cherry St
- 7729 Crestbrook Way Unit 385
- 7727 Crestbrook Way Unit 386
- 7727 Crestbrook Way
- 435 Lucent Dr
- 7733 Crestbrook Way Unit 383
- 7731 Crestbrook Way Unit 384
- 7728 Crestbrook Way Unit 379
- 7732 Crestbrook Way Unit 381
- 7730 Crestbrook Way
- 7734 Crestbrook Way
- 12705 Northbrook Way Unit 393
- 12705 Northbrook Way
- 12703 Northbrook Way Unit 392
- 12706 Northbrook Way
- 12701 Northbrook Way Unit 391
- 12704 Northbrook Way Unit 388
- 12704 Northbrook Way
- 12702 Northbrook Way Unit 389
- 12700 Northbrook Way Unit 390
- 12700 Northbrook Way
