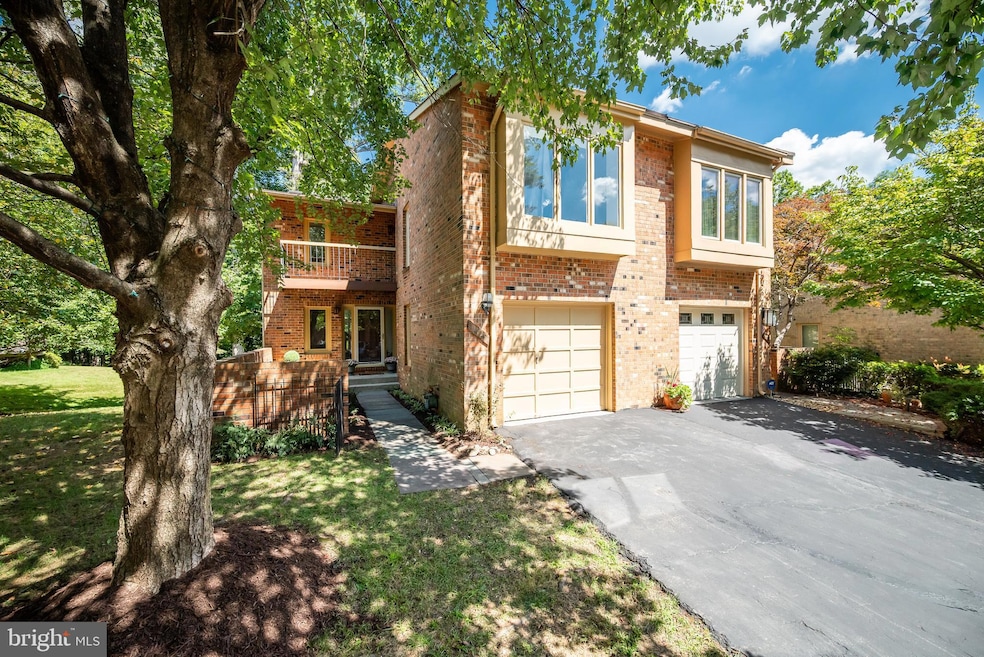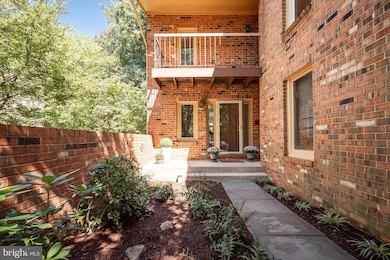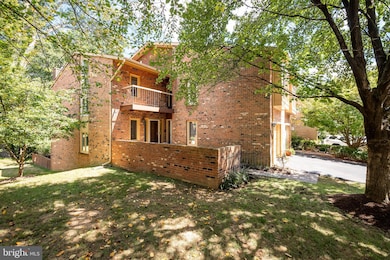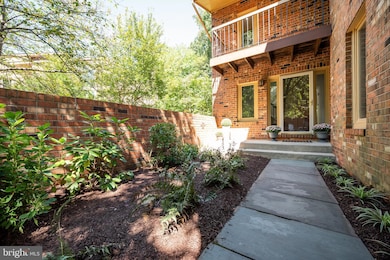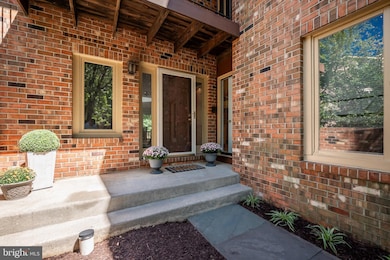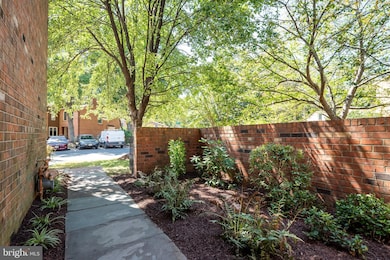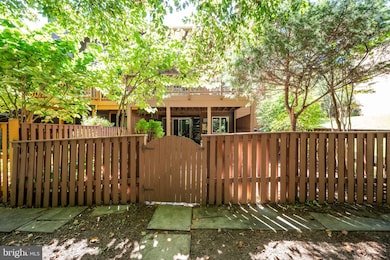7729 Whiterim Terrace Potomac, MD 20854
Estimated payment $6,059/month
Highlights
- Scenic Views
- Open Floorplan
- Contemporary Architecture
- Carderock Springs Elementary School Rated A
- Deck
- Property is near a park
About This Home
Top location in sought-after Woodrock! Spectacular end unit with level entrance. Perfectly sited with expansive common area in addition to acres of adjacent wooded parkland. An inviting wall of windows and soaring ceilings greets you are you enter this luxurious space. Gleaming refinished wood floors on the main level, updated kitchen with quartz counters, ceramic backsplash, stainless appliances and an updated powder room. The open concept living room with fireplace and dining room are perfect for entertaining. The upper level includes a unique primary space with bedroom, sitting room and two separate baths. Two additional spacious bedrooms and an updated hall bath complete this level. The fully finished lower level features a walk-out to the a fenced rear yard and a bright rec room with another wood burning fireplace, recessed lighting and luxury vinyl plank flooring. You'll find another full updated bath with walk-in shower plus a bonus room that is ideal for a home gym, office or craft room. The great outdoors can be enjoyed in varying ways; from the composite deck off the main level with circular stairs that lead down to a second deck on the lower level and fully fenced rear yard plus enjoy the sidewalks throughout the community. Many other updates grace this beauty including recent skylight, hot water heater, replacement windows in stairwell, closet organizers in many areas. Explore the nearby C&O Canal National Historical Park with miles of towpath, hiking trails and the Great Falls overlook, dine at Old Angler's Inn or visit Potomac Village for all your needs including grocery stores, restaurants and more. This location offers easy access to commuter routes including I-495, Clara Barton Parkway. Idyllic and peaceful setting with every convenience.
Listing Agent
(301) 461-0535 BuffyFosterSellsHomes@gmail.com RLAH @properties License #SP40000419 Listed on: 09/17/2025

Townhouse Details
Home Type
- Townhome
Est. Annual Taxes
- $10,089
Year Built
- Built in 1984 | Remodeled in 2025
Lot Details
- 4,063 Sq Ft Lot
- Open Space
- Privacy Fence
- Wood Fence
- Backs to Trees or Woods
- Property is in excellent condition
HOA Fees
- $111 Monthly HOA Fees
Parking
- 1 Car Attached Garage
- Front Facing Garage
Property Views
- Scenic Vista
- Woods
Home Design
- Contemporary Architecture
- Brick Exterior Construction
- Concrete Perimeter Foundation
Interior Spaces
- Property has 3 Levels
- Open Floorplan
- Wood Ceilings
- Cathedral Ceiling
- Ceiling Fan
- Skylights
- Recessed Lighting
- 2 Fireplaces
- Screen For Fireplace
- Window Treatments
- Casement Windows
- Sliding Doors
- Family Room
- Living Room
- Formal Dining Room
- Den
- Bonus Room
Kitchen
- Breakfast Room
- Eat-In Kitchen
- Built-In Self-Cleaning Oven
- Cooktop with Range Hood
- Built-In Microwave
- Dishwasher
- Stainless Steel Appliances
- Upgraded Countertops
- Disposal
Flooring
- Wood
- Carpet
Bedrooms and Bathrooms
- 3 Bedrooms
- Walk-in Shower
Laundry
- Laundry Room
- Laundry on lower level
- Electric Dryer
- Washer
Finished Basement
- Heated Basement
- Walk-Out Basement
- Rear Basement Entry
Home Security
Outdoor Features
- Balcony
- Deck
- Brick Porch or Patio
Location
- Property is near a park
Schools
- Carderock Springs Elementary School
- Thomas W. Pyle Middle School
- Walt Whitman High School
Utilities
- Forced Air Heating and Cooling System
- Underground Utilities
- Natural Gas Water Heater
- Cable TV Available
Listing and Financial Details
- Tax Lot 78
- Assessor Parcel Number 161002261026
Community Details
Overview
- Association fees include common area maintenance, snow removal, trash
- Woodrock Subdivision, Exquisite End Unit Floorplan
- Property Manager
Recreation
- Community Playground
Security
- Storm Doors
Map
Home Values in the Area
Average Home Value in this Area
Tax History
| Year | Tax Paid | Tax Assessment Tax Assessment Total Assessment is a certain percentage of the fair market value that is determined by local assessors to be the total taxable value of land and additions on the property. | Land | Improvement |
|---|---|---|---|---|
| 2025 | $10,089 | $874,500 | $350,000 | $524,500 |
| 2024 | $10,089 | $837,500 | $0 | $0 |
| 2023 | $9,643 | $800,500 | $0 | $0 |
| 2022 | $8,833 | $763,500 | $350,000 | $413,500 |
| 2021 | $8,519 | $752,867 | $0 | $0 |
| 2020 | $8,519 | $742,233 | $0 | $0 |
| 2019 | $8,333 | $731,600 | $350,000 | $381,600 |
| 2018 | $7,540 | $717,167 | $0 | $0 |
| 2017 | $7,522 | $702,733 | $0 | $0 |
| 2016 | -- | $688,300 | $0 | $0 |
| 2015 | $6,070 | $661,933 | $0 | $0 |
| 2014 | $6,070 | $635,567 | $0 | $0 |
Property History
| Date | Event | Price | List to Sale | Price per Sq Ft | Prior Sale |
|---|---|---|---|---|---|
| 10/26/2025 10/26/25 | Pending | -- | -- | -- | |
| 09/17/2025 09/17/25 | For Sale | $969,000 | 0.0% | $316 / Sq Ft | |
| 01/01/2019 01/01/19 | Rented | $2,800 | -5.1% | -- | |
| 12/14/2018 12/14/18 | Under Contract | -- | -- | -- | |
| 11/26/2018 11/26/18 | For Rent | $2,950 | 0.0% | -- | |
| 07/29/2013 07/29/13 | Sold | $725,000 | -0.7% | $349 / Sq Ft | View Prior Sale |
| 06/27/2013 06/27/13 | Pending | -- | -- | -- | |
| 06/27/2013 06/27/13 | For Sale | $729,900 | -- | $352 / Sq Ft |
Purchase History
| Date | Type | Sale Price | Title Company |
|---|---|---|---|
| Deed | $725,000 | First American Title Ins Co | |
| Deed | -- | -- |
Mortgage History
| Date | Status | Loan Amount | Loan Type |
|---|---|---|---|
| Open | $320,000 | Adjustable Rate Mortgage/ARM |
Source: Bright MLS
MLS Number: MDMC2198226
APN: 10-02261026
- 7818 Whiterim Terrace
- 10847 Whiterim Dr
- 10901 Whiterim Dr
- 7828 Stable Way
- 7604 Hackamore Dr
- 8500 Horseshoe Ln
- 7201 Brookstone Ct
- 9921 New London Dr
- 9729 Beman Woods Way
- 9735 Beman Woods Way
- 9702 Beman Woods Way
- 10700 Alloway Dr
- 7927 Sandalfoot Dr
- 10104 Flower Gate Terrace
- 7020 Mountain Gate Dr
- 9416 Wing Foot Ct
- 891 Chinquapin Rd
- 8527 Rapley Preserve Cir
- 9430 Turnberry Dr
- 9412 Turnberry Dr
