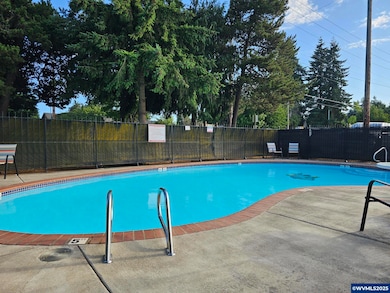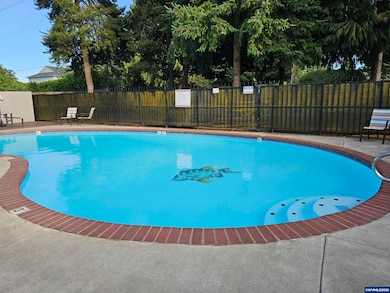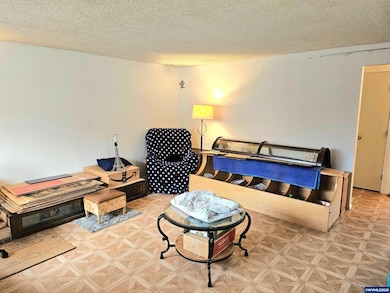773 Boone (#20) Rd SE Salem, OR 97306
Faye Wright NeighborhoodEstimated payment $1,705/month
Highlights
- Territorial View
- First Floor Utility Room
- 1-Story Property
- Community Pool
- Patio
- Landscaped
About This Home
Single-level condo offers modern updates w/a sleek design. New roof in 2024 ensures peace of mind that protects your investment. The kitchen & bathroom are stylish w/recent installation of new cabinets & quartz countertops blending function w/a touch of luxury. Fresh exterior paint in 2021 gives condo great curb appeal & well-maintained appearance. Great for individuals looking for low maintenance, move in ready. HOA fees cover water/sewer/garbage & includes outside maint & access to pool. New W/D Oct 2025.
Listing Agent
BERKSHIRE HATHAWAY HOMESERVICES R E PROF License #201216936 Listed on: 01/16/2025

Property Details
Home Type
- Condominium
Est. Annual Taxes
- $1,661
Year Built
- Built in 1976
HOA Fees
- $275 Monthly HOA Fees
Home Design
- Shingle Roof
- Composition Roof
- Wood Siding
- Lap Siding
Interior Spaces
- 840 Sq Ft Home
- 1-Story Property
- First Floor Utility Room
- Vinyl Flooring
- Territorial Views
Kitchen
- Electric Range
- Dishwasher
- Disposal
Bedrooms and Bathrooms
- 2 Bedrooms
- 1 Full Bathroom
Schools
- Sumpter Elementary School
- Judson Middle School
- Sprague High School
Utilities
- Baseboard Heating
- Electric Water Heater
- High Speed Internet
Additional Features
- Patio
- Landscaped
Listing and Financial Details
- Exclusions: Seller's personal property
- Legal Lot and Block 20 / Bldg F
Community Details
Overview
- King's Terrace Subdivision
Recreation
- Community Pool
Map
Home Values in the Area
Average Home Value in this Area
Property History
| Date | Event | Price | List to Sale | Price per Sq Ft |
|---|---|---|---|---|
| 07/09/2025 07/09/25 | Price Changed | $245,000 | -2.0% | $292 / Sq Ft |
| 03/12/2025 03/12/25 | Price Changed | $250,000 | +11.1% | $298 / Sq Ft |
| 01/16/2025 01/16/25 | For Sale | $225,000 | -- | $268 / Sq Ft |
Source: Willamette Valley MLS
MLS Number: 824290
- 773 Boone Rd SE Unit 20
- 754 Haas Ln SE
- 4995 Sunnyside Rd SE
- 4940 Sunnyside Rd SE Unit K-15 Rd SE
- 4940 Sunnyside Rd SE Unit D2 Rd
- 4940 Sunnyside Rd SE Unit C-6 Rd
- 4626 7th Ave SE
- 5094 Cherie Ct SE
- 517 Joseph Ct SE
- 5114 Cherie Ct SE
- 765 Jackwood St SE
- 5250 Forest Glen Ct SE
- 1050 Barnes Ave SE
- 670 Idylwood Dr SE
- 1074 Rodan Ave SE
- 4842 Lone Oak Rd SE
- 4345 Sunnyside Rd SE
- 4366 Alderbrook Ave SE
- 5247 Baxter Ct SE Unit 5249
- 656 Lamplighter Cir SE
- 860 Boone Rd SE
- 4614-4698 Sunnyside Rd SE
- 1194 Barnes Ave SE
- 1280-1288 Royvonne Ave SE
- 1291-1299 Boone Rd SE
- 5339 Baxter Ct SE
- 5497 Nicole Ct SE Unit 5497
- 4892 Liberty Rd S
- 1668 Baxter Rd SE
- 4752 Liberty Rd S
- 4082 Commercial St SE
- 4677 Southampton Dr SE
- 1501 Wiltsey Rd SE
- 5775 Commercial St SE
- 1523 Jonmart Ave SE
- 868 Charles Ave S
- 1545 Fircrest Ct SE
- 1807 Wiltsey Rd SE
- 5861 Reed Ln SE
- 5957 Joynak St S






