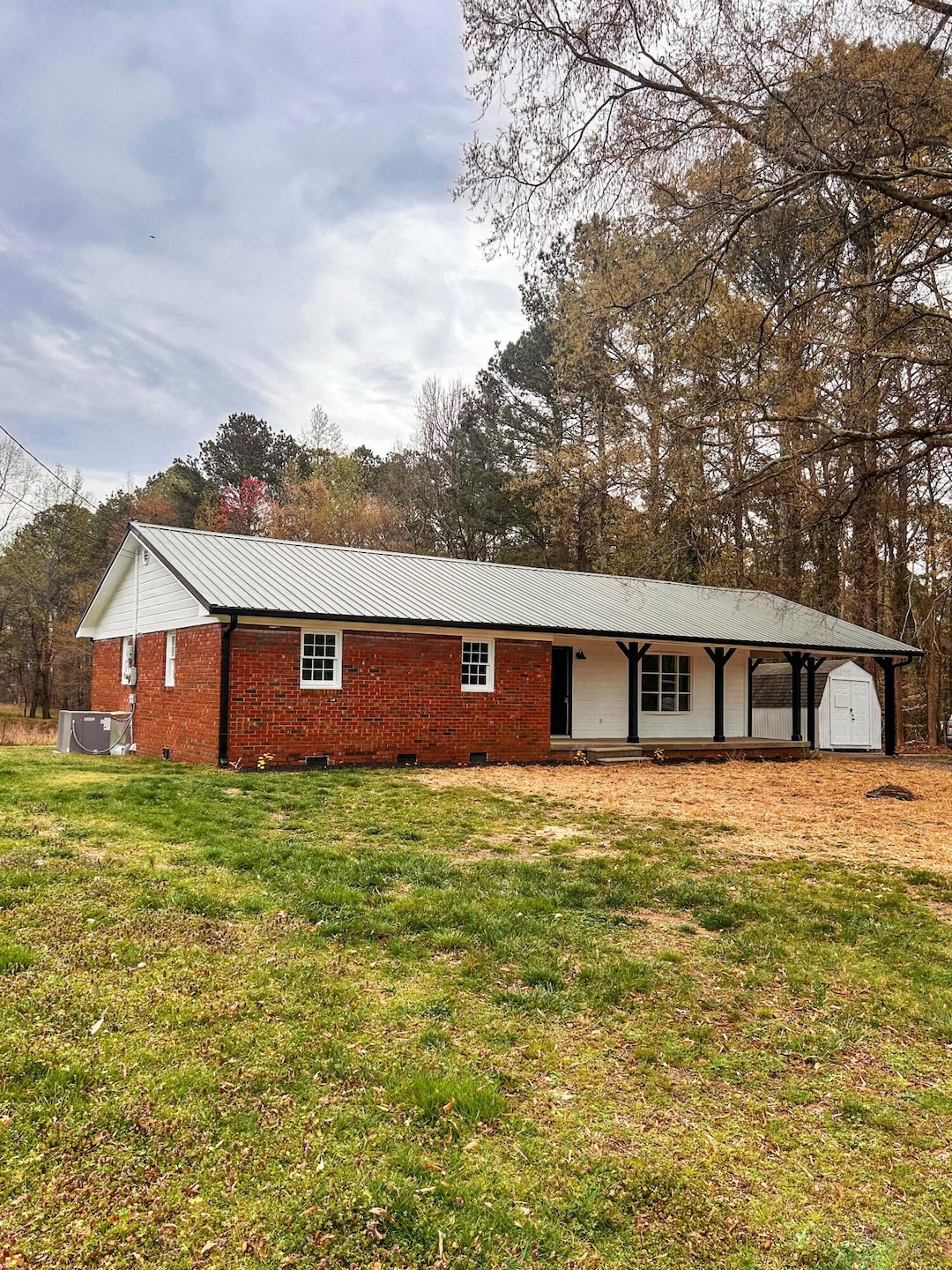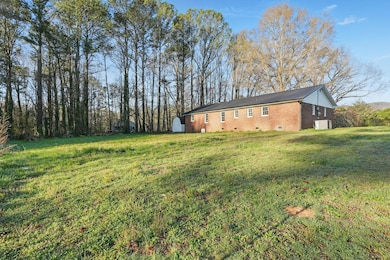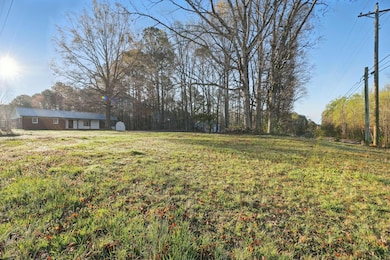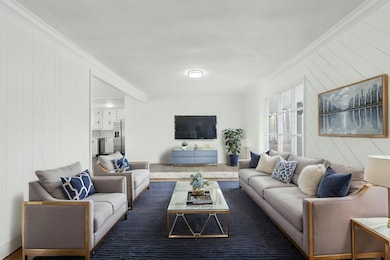
773 Carbondale Rd SW Dalton, GA 30721
Highlights
- No HOA
- Brick Exterior Construction
- 1-Story Property
- Covered patio or porch
- Shed
- 1 Attached Carport Space
About This Home
As of June 2025Do not miss this gorgeous remodel! This stunning 3-bedroom, 2-bathroom home in Dalton is filled with natural light and has been beautifully updated with a brand-new kitchen featuring all-new stainless steel appliances, modern bathrooms, and stylish new flooring throughout. A charming covered porch welcomes you into the bright and peaceful open-concept living space, perfect for relaxing or entertaining. The home also includes a convenient storage shed for extra space. This peaceful country home is ideally located just 15 minutes from both Dalton and Calhoun, and only 5 minutes from I-75, offering both tranquility and convenience. This move-in-ready gem won't last long! (Information is deemed reliable but not guaranteed. Buyer should verify any information of concern, including but not limited to schools and square footage)
Last Agent to Sell the Property
Keller Williams Realty License #333279 Listed on: 03/27/2025

Home Details
Home Type
- Single Family
Est. Annual Taxes
- $1,230
Year Built
- Built in 1981 | Remodeled
Lot Details
- 0.64 Acre Lot
- Lot Dimensions are 243x112
- Level Lot
Home Design
- Brick Exterior Construction
- Block Foundation
- Metal Roof
Interior Spaces
- 1,506 Sq Ft Home
- 1-Story Property
- Luxury Vinyl Tile Flooring
Kitchen
- Free-Standing Electric Range
- Dishwasher
Bedrooms and Bathrooms
- 3 Bedrooms
- 2 Full Bathrooms
Parking
- 1 Attached Carport Space
- Parking Available
- Unpaved Parking
- Off-Street Parking
Outdoor Features
- Covered patio or porch
- Shed
Schools
- Valley Point. Elementary School
- Valley Point. Middle School
- Southeast Whitfield High School
Utilities
- Central Heating and Cooling System
- Septic Tank
Community Details
- No Home Owners Association
Listing and Financial Details
- Assessor Parcel Number 13-223-19-000
Ownership History
Purchase Details
Home Financials for this Owner
Home Financials are based on the most recent Mortgage that was taken out on this home.Similar Homes in Dalton, GA
Home Values in the Area
Average Home Value in this Area
Purchase History
| Date | Type | Sale Price | Title Company |
|---|---|---|---|
| Deed | $109,900 | -- | |
| Deed | -- | -- |
Mortgage History
| Date | Status | Loan Amount | Loan Type |
|---|---|---|---|
| Closed | $41,145 | New Conventional | |
| Open | $106,600 | New Conventional | |
| Closed | $106,600 | New Conventional |
Property History
| Date | Event | Price | Change | Sq Ft Price |
|---|---|---|---|---|
| 06/16/2025 06/16/25 | Sold | $250,000 | -3.5% | $166 / Sq Ft |
| 05/13/2025 05/13/25 | Pending | -- | -- | -- |
| 03/27/2025 03/27/25 | For Sale | $259,000 | +72.7% | $172 / Sq Ft |
| 02/03/2025 02/03/25 | Sold | $150,000 | -16.6% | $100 / Sq Ft |
| 01/16/2025 01/16/25 | Pending | -- | -- | -- |
| 09/29/2024 09/29/24 | For Sale | $179,900 | -- | $119 / Sq Ft |
Tax History Compared to Growth
Tax History
| Year | Tax Paid | Tax Assessment Tax Assessment Total Assessment is a certain percentage of the fair market value that is determined by local assessors to be the total taxable value of land and additions on the property. | Land | Improvement |
|---|---|---|---|---|
| 2024 | $1,386 | $53,050 | $4,772 | $48,278 |
| 2023 | $1,386 | $44,670 | $2,752 | $41,918 |
| 2022 | $986 | $33,425 | $2,246 | $31,179 |
| 2021 | $986 | $33,425 | $2,246 | $31,179 |
| 2020 | $1,020 | $33,425 | $2,246 | $31,179 |
| 2019 | $1,036 | $33,425 | $2,246 | $31,179 |
| 2018 | $1,052 | $33,387 | $2,208 | $31,179 |
| 2017 | $1,052 | $33,387 | $2,208 | $31,179 |
| 2016 | $911 | $30,056 | $1,698 | $28,358 |
| 2014 | $826 | $30,671 | $2,313 | $28,358 |
| 2013 | -- | $30,670 | $2,313 | $28,357 |
Agents Affiliated with this Home
-

Seller's Agent in 2025
Daniel Staub
Keller Williams Realty
(423) 486-4929
255 Total Sales
-
D
Seller's Agent in 2025
Dana Poe
Coldwell Banker Kinard Realty - Dalton
(706) 581-0997
61 Total Sales
-
J
Seller Co-Listing Agent in 2025
Jared Huffman
Keller Williams Realty
(423) 664-1900
7 Total Sales
-

Buyer's Agent in 2025
Christian Rangel
Keller Williams Realty Greater Dalton
(706) 980-8531
110 Total Sales
-
N
Buyer's Agent in 2025
Non Mls
Non MLS
Map
Source: Greater Chattanooga REALTORS®
MLS Number: 1509895
APN: 13-223-19-000
- 502 Thornberry Dr
- 674 Eber Rd SE
- 701 W Nance Springs Rd SW
- 662 W Nance Springs Rd SW
- 452 Davenport Rd
- 518 W Nance Springs Rd
- 402 W Nance Springs Rd
- 702 Cline Rd
- 1786 Hill City Rd NW
- 0 Carbondale Rd SW Unit 130445
- 0 Carbondale Rd SW Unit 10515867
- 0 Carbondale Rd SW Unit 7574085
- 0 Carbondale Rd SW Unit 129966
- 0 Carbondale Rd SW Unit 129726
- 0 Hill City Rd NW
- 1383 Hill City Rd NW
- 4381 S Dixie Hwy
- 200 Carol Joyce Dr SE
- 152 Tilton Rd SE
- 207 Carol Joyce Dr SE






