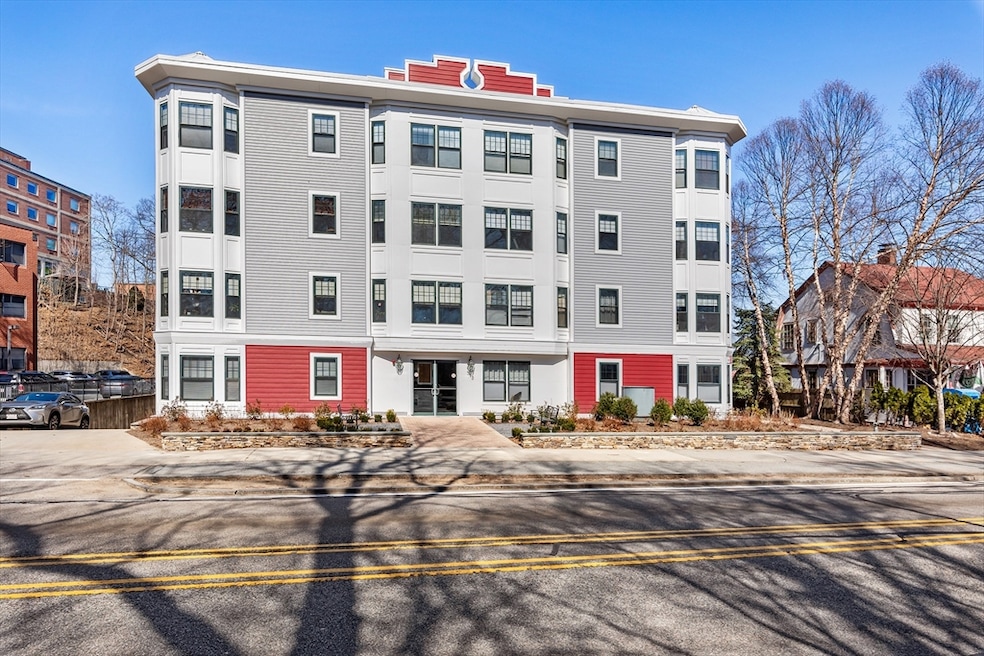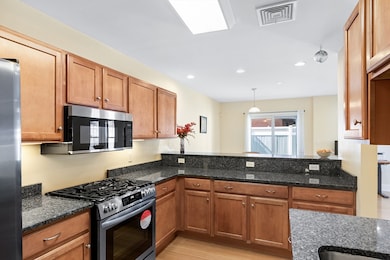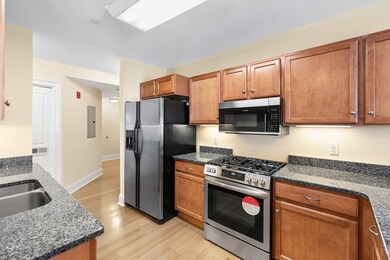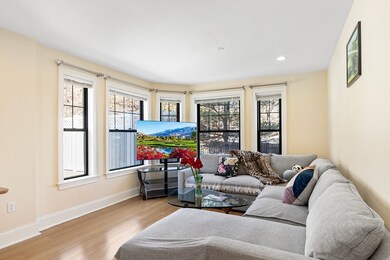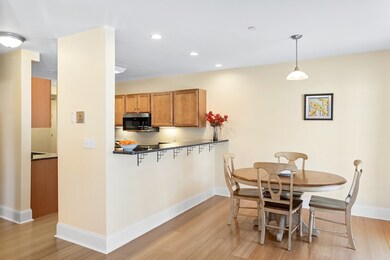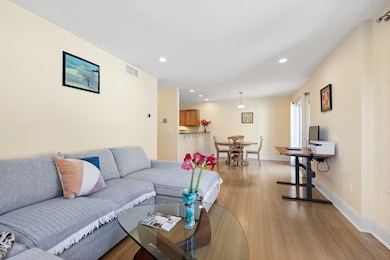
773 Concord Ave Unit 104 Cambridge, MA 02138
Highlights
- Golf Course Community
- Property is near public transit
- Solid Surface Countertops
- Open Floorplan
- Wood Flooring
- 4-minute walk to Rafferty Park
About This Home
As of May 2024You won't find a better deal in Cambridge for this combination of features, location and price! This sun-filled, inviting first-floor condo features bamboo flooring, kitchen with new range and dishwasher (2024), two large bedrooms including the primary suite, in-unit laundry (2023), and an over-sized private patio located just off the dining area, perfect for entertaining or creating your own peaceful outdoor oasis. Leave the cars parked in the garage as Alewife T station is roughly a mile away, while nearby amenities, including Trader Joe’s and Whole Foods, are mere minutes away. You'll have no excuse to get outside and be active as Fresh Pond reservation and golf course are located directly across the street. The building recently underwent extensive renovations including a brand-new roof and siding, landscaping and garage door, minimizing any major future maintenance concerns. With its attractive features and competitive price, this property won't stay on the market for long.
Last Agent to Sell the Property
James Gulden
Redfin Corp. Listed on: 03/20/2024

Property Details
Home Type
- Condominium
Est. Annual Taxes
- $4,311
Year Built
- Built in 2005
Parking
- 2 Car Attached Garage
- Tuck Under Parking
- Tandem Parking
- Off-Street Parking
Home Design
- Frame Construction
- Rubber Roof
Interior Spaces
- 1,068 Sq Ft Home
- 1-Story Property
- Open Floorplan
- Recessed Lighting
- Bay Window
- Picture Window
- Sliding Doors
- Basement
- Exterior Basement Entry
Kitchen
- Breakfast Bar
- Range
- Microwave
- Dishwasher
- Stainless Steel Appliances
- Solid Surface Countertops
- Disposal
Flooring
- Wood
- Ceramic Tile
Bedrooms and Bathrooms
- 2 Bedrooms
- 2 Full Bathrooms
- Bathtub with Shower
- Separate Shower
Laundry
- Laundry in unit
- Dryer
- Washer
Home Security
- Home Security System
- Intercom
Location
- Property is near public transit
- Property is near schools
Utilities
- Forced Air Heating and Cooling System
- 1 Cooling Zone
- 1 Heating Zone
- Heating System Uses Natural Gas
- Cable TV Available
Additional Features
- Handicap Accessible
- Enclosed patio or porch
Listing and Financial Details
- Assessor Parcel Number M:0267D L:0028900104,4738056
Community Details
Overview
- Association fees include water, insurance, maintenance structure, road maintenance, ground maintenance, snow removal, air conditioning
- 25 Units
- Mid-Rise Condominium
- Fresh Pond Greenway Condo Community
Amenities
- Community Garden
- Elevator
Recreation
- Golf Course Community
- Tennis Courts
- Community Pool
- Park
- Jogging Path
Pet Policy
- Call for details about the types of pets allowed
Ownership History
Purchase Details
Home Financials for this Owner
Home Financials are based on the most recent Mortgage that was taken out on this home.Purchase Details
Home Financials for this Owner
Home Financials are based on the most recent Mortgage that was taken out on this home.Similar Homes in the area
Home Values in the Area
Average Home Value in this Area
Purchase History
| Date | Type | Sale Price | Title Company |
|---|---|---|---|
| Not Resolvable | $600,000 | -- | |
| Not Resolvable | $515,000 | -- | |
| Not Resolvable | $515,000 | -- |
Mortgage History
| Date | Status | Loan Amount | Loan Type |
|---|---|---|---|
| Open | $400,000 | Purchase Money Mortgage | |
| Closed | $400,000 | Purchase Money Mortgage | |
| Closed | $480,000 | New Conventional | |
| Previous Owner | $412,000 | New Conventional | |
| Previous Owner | $358,500 | No Value Available | |
| Previous Owner | $69,000 | No Value Available |
Property History
| Date | Event | Price | Change | Sq Ft Price |
|---|---|---|---|---|
| 05/02/2024 05/02/24 | Sold | $850,000 | +6.4% | $796 / Sq Ft |
| 03/26/2024 03/26/24 | Pending | -- | -- | -- |
| 03/20/2024 03/20/24 | For Sale | $799,000 | +33.2% | $748 / Sq Ft |
| 07/31/2015 07/31/15 | Sold | $600,000 | 0.0% | $562 / Sq Ft |
| 06/24/2015 06/24/15 | Off Market | $600,000 | -- | -- |
| 06/17/2015 06/17/15 | For Sale | $569,900 | +10.7% | $534 / Sq Ft |
| 06/24/2013 06/24/13 | Sold | $515,000 | 0.0% | $482 / Sq Ft |
| 05/07/2013 05/07/13 | Pending | -- | -- | -- |
| 05/02/2013 05/02/13 | For Sale | $515,000 | -- | $482 / Sq Ft |
Tax History Compared to Growth
Tax History
| Year | Tax Paid | Tax Assessment Tax Assessment Total Assessment is a certain percentage of the fair market value that is determined by local assessors to be the total taxable value of land and additions on the property. | Land | Improvement |
|---|---|---|---|---|
| 2025 | $4,721 | $743,400 | $0 | $743,400 |
| 2024 | $4,311 | $728,200 | $0 | $728,200 |
| 2023 | $4,149 | $708,000 | $0 | $708,000 |
| 2022 | $4,110 | $694,300 | $0 | $694,300 |
| 2021 | $3,875 | $662,400 | $0 | $662,400 |
| 2020 | $3,867 | $672,600 | $0 | $672,600 |
| 2019 | $3,729 | $627,800 | $0 | $627,800 |
| 2018 | $3,651 | $580,400 | $0 | $580,400 |
| 2017 | $3,498 | $539,000 | $0 | $539,000 |
| 2016 | $3,577 | $511,800 | $0 | $511,800 |
| 2015 | -- | $454,400 | $0 | $454,400 |
| 2014 | $3,541 | $422,500 | $0 | $422,500 |
Agents Affiliated with this Home
-
J
Seller's Agent in 2024
James Gulden
Redfin Corp.
-

Buyer's Agent in 2024
Hailey Liang Hao
eXp Realty
(508) 250-7093
45 Total Sales
-

Seller's Agent in 2015
Ed Greable
Keller Williams Realty Boston Northwest
(617) 905-9128
101 Total Sales
-

Seller's Agent in 2013
William Patterson
Craft Realty
(857) 829-2449
66 Total Sales
-

Buyer's Agent in 2013
Anne Fantasia
Gibson Sothebys International Realty
(617) 201-5883
104 Total Sales
Map
Source: MLS Property Information Network (MLS PIN)
MLS Number: 73214474
APN: CAMB-000267D-000000-000289-000104
- 23 Loomis St Unit 23
- 95 Griswold St
- 93 Griswold St Unit 93
- 51 Loomis St Unit 51
- 50 Hamilton Rd
- 86 Baker St Unit 86
- 73 Trowbridge St Unit 73B
- 73 Trowbridge St Unit 73A
- 314 Channing Rd
- 29 Wheeler St Unit 108
- 181 Grove St
- 26 Statler Rd
- 125-127 Elm St
- 89 Oliver Rd
- 176 Channing Rd
- 24 Bay State Rd Unit 7
- 48 Elizabeth Rd
- 38 Myrtle St
- 36 Stearns Rd
- 7 Broad St
