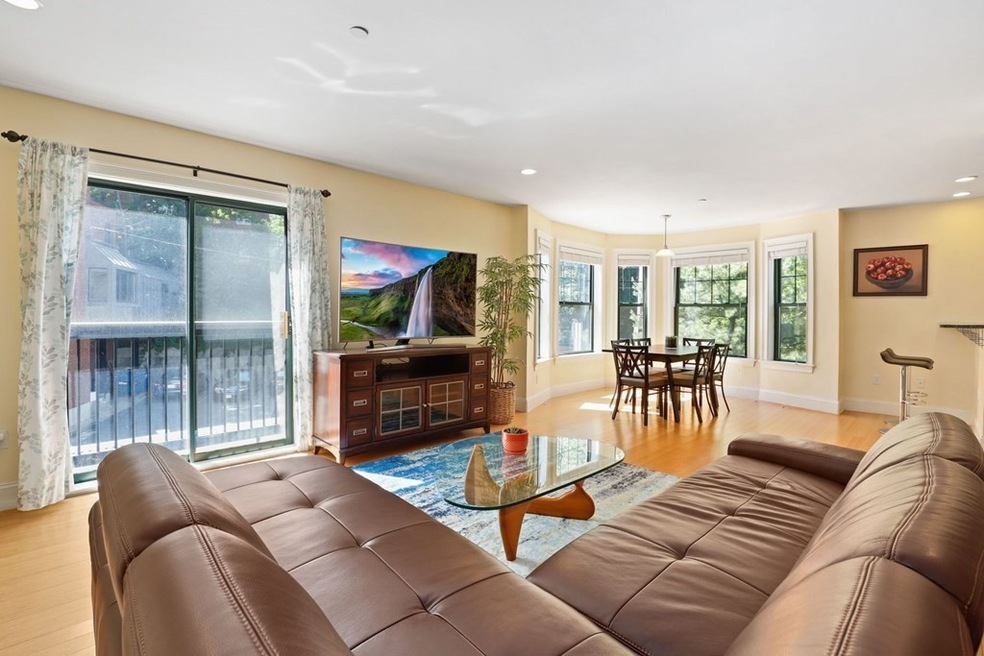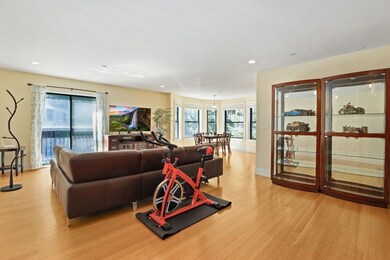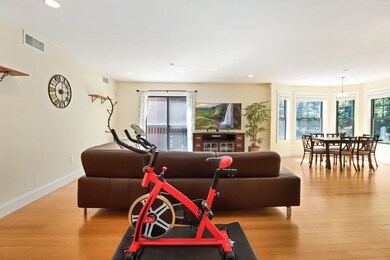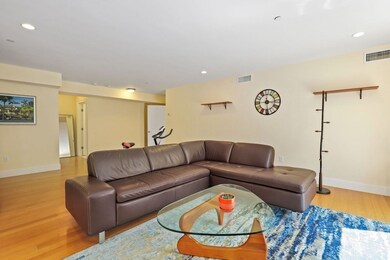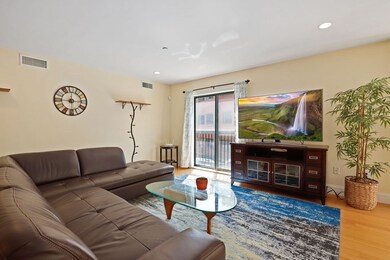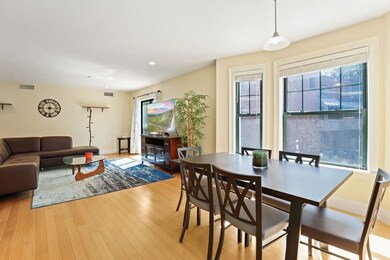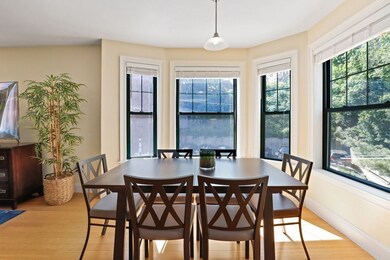
773 Concord Ave Unit 204 Cambridge, MA 02138
Highlights
- Golf Course Community
- Property is near public transit
- Community Garden
- Open Floorplan
- Engineered Wood Flooring
- 4-minute walk to Rafferty Park
About This Home
As of July 2023Situated in Cambridge, this property provides easy access to a vibrant urban lifestyle. The condo features an open layout that maximizes natural light and creates a sense of spaciousness. The living area seamlessly connects to the kitchen, making it ideal for entertaining guests or simply relaxing at home. The condo offers a well-proportioned bedroom with plenty of room for a comfortable sleeping area and additional furniture. The closets provide ample storage space for your belongings. The convenience of having a washer and dryer in the unit cannot be overstated. The unit has central AC, additional storage and a garage parking space with heated driveway. Whole Foods, Traders Joe’s, route 2 and Alewife train station are all within 1 mile from the property. Nearby bus route 74 and 78 take you directly to Harvard Square. Fresh pond reservation is across the street with miles of bike paths, running trails, golf, tennis, and dog walking areas. Don't miss the opportunity to own this home!
Last Agent to Sell the Property
Peter Cote
Redfin Corp. Listed on: 06/07/2023

Property Details
Home Type
- Condominium
Est. Annual Taxes
- $4,761
Year Built
- Built in 2005
HOA Fees
- $688 Monthly HOA Fees
Parking
- 1 Car Attached Garage
- Tuck Under Parking
- Garage Door Opener
Home Design
- Shingle Roof
Interior Spaces
- 1,455 Sq Ft Home
- 1-Story Property
- Open Floorplan
- Recessed Lighting
- Decorative Lighting
- Insulated Windows
- Entrance Foyer
- Basement
Kitchen
- Breakfast Bar
- Oven
- Microwave
- ENERGY STAR Qualified Refrigerator
- ENERGY STAR Qualified Dishwasher
- ENERGY STAR Cooktop
- Disposal
Flooring
- Engineered Wood
- Ceramic Tile
Bedrooms and Bathrooms
- 2 Bedrooms
- 2 Full Bathrooms
- Bathtub Includes Tile Surround
Laundry
- Laundry in unit
- ENERGY STAR Qualified Dryer
- ENERGY STAR Qualified Washer
Utilities
- Forced Air Heating and Cooling System
- 1 Cooling Zone
- 1 Heating Zone
- 200+ Amp Service
- Natural Gas Connected
- Gas Water Heater
Additional Features
- Patio
- Property is near public transit
Listing and Financial Details
- Assessor Parcel Number M:0267D L:0028900204,4673873
Community Details
Overview
- Association fees include water, sewer, insurance, maintenance structure, road maintenance, ground maintenance, snow removal, trash, reserve funds
- 25 Units
- High-Rise Condominium
- Fresh Pond Greenway Condominium Community
Amenities
- Community Garden
- Shops
- Elevator
Recreation
- Golf Course Community
- Jogging Path
- Bike Trail
Pet Policy
- Call for details about the types of pets allowed
Ownership History
Purchase Details
Purchase Details
Home Financials for this Owner
Home Financials are based on the most recent Mortgage that was taken out on this home.Similar Homes in the area
Home Values in the Area
Average Home Value in this Area
Purchase History
| Date | Type | Sale Price | Title Company |
|---|---|---|---|
| Land Court Massachusetts | -- | -- | |
| Land Court Massachusetts | $508,000 | -- |
Mortgage History
| Date | Status | Loan Amount | Loan Type |
|---|---|---|---|
| Open | $540,000 | Purchase Money Mortgage | |
| Closed | $250,000 | New Conventional | |
| Closed | $359,119 | Stand Alone Refi Refinance Of Original Loan | |
| Previous Owner | $406,400 | Purchase Money Mortgage |
Property History
| Date | Event | Price | Change | Sq Ft Price |
|---|---|---|---|---|
| 07/24/2023 07/24/23 | Sold | $840,000 | +2.6% | $577 / Sq Ft |
| 06/14/2023 06/14/23 | Pending | -- | -- | -- |
| 06/07/2023 06/07/23 | For Sale | $819,000 | +24.3% | $563 / Sq Ft |
| 10/14/2016 10/14/16 | Sold | $658,800 | +3.0% | $455 / Sq Ft |
| 08/31/2016 08/31/16 | Pending | -- | -- | -- |
| 08/25/2016 08/25/16 | For Sale | $639,900 | -- | $442 / Sq Ft |
Tax History Compared to Growth
Tax History
| Year | Tax Paid | Tax Assessment Tax Assessment Total Assessment is a certain percentage of the fair market value that is determined by local assessors to be the total taxable value of land and additions on the property. | Land | Improvement |
|---|---|---|---|---|
| 2025 | $5,496 | $865,500 | $0 | $865,500 |
| 2024 | $5,085 | $859,000 | $0 | $859,000 |
| 2023 | $4,761 | $812,400 | $0 | $812,400 |
| 2022 | $4,710 | $795,600 | $0 | $795,600 |
| 2021 | $4,536 | $775,400 | $0 | $775,400 |
| 2020 | $4,455 | $774,800 | $0 | $774,800 |
| 2019 | $4,282 | $720,800 | $0 | $720,800 |
| 2018 | $4,175 | $663,800 | $0 | $663,800 |
| 2017 | $4,053 | $624,500 | $0 | $624,500 |
| 2016 | $4,179 | $597,800 | $0 | $597,800 |
| 2015 | $4,148 | $530,400 | $0 | $530,400 |
| 2014 | $4,107 | $490,100 | $0 | $490,100 |
Agents Affiliated with this Home
-
P
Seller's Agent in 2023
Peter Cote
Redfin Corp.
-

Buyer's Agent in 2023
Sobel Group
Compass
(617) 206-3333
52 Total Sales
-

Seller's Agent in 2016
Sharon ronkin
Ronkin Realty Inc.
(781) 307-1293
10 Total Sales
-

Buyer's Agent in 2016
Cindy He
Songwoods Real Estate
(617) 763-2420
7 Total Sales
Map
Source: MLS Property Information Network (MLS PIN)
MLS Number: 73121557
APN: CAMB-000267D-000000-000289-000204
- 95 Griswold St
- 93 Griswold St Unit 93
- 51 Loomis St Unit 51
- 50 Hamilton Rd
- 86 Baker St Unit 86
- 73 Trowbridge St Unit 73B
- 73 Trowbridge St Unit 73A
- 314 Channing Rd
- 29 Wheeler St Unit 108
- 181 Grove St
- 26 Statler Rd
- 80 Livermore Rd
- 125-127 Elm St
- 89 Oliver Rd
- 176 Channing Rd
- 24 Bay State Rd Unit 7
- 48 Elizabeth Rd
- 38 Myrtle St
- 36 Stearns Rd
- 185 Oakley Rd
