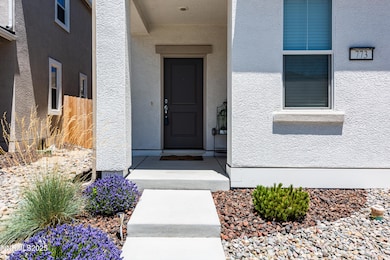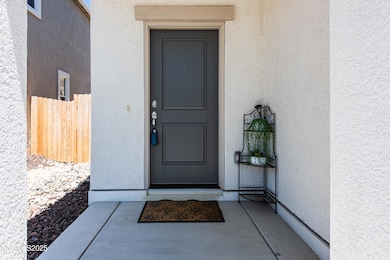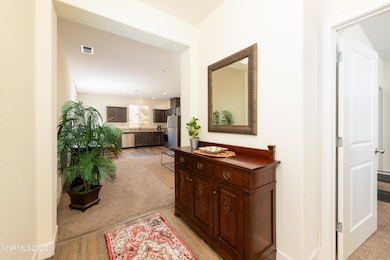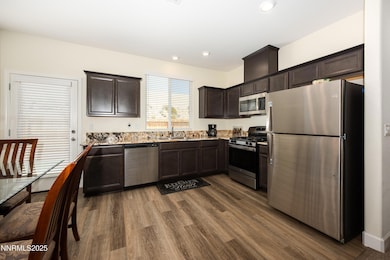
773 Crimson Cir Carson City, NV 89706
Northridge NeighborhoodEstimated payment $2,979/month
Highlights
- Main Floor Primary Bedroom
- Furnished
- Built-In Double Oven
- High Ceiling
- Covered patio or porch
- Double Pane Windows
About This Home
Ideally located just minutes from downtown Carson City, 20 minutes to South Reno, and only 30 minutes to Lake Tahoe, this beautifully maintained newer home offers convenience, comfort, and style. Featured 3 bedrooms and 2.5 baths, with the primary suite on the main level, this home combines thoughtful design with high-quality finishes.
Enjoy features such as maple cabinetry, granite countertops, luxury vinyl plank flooring, large sun-filled windows, rounded wall corners, and modern solid-core doors. Additional highlights include air conditioning, a programmable Honeywell thermostat, water heater recirculation pump, and a durable stucco exterior.
The one-car garage is complemented by a 2-car parking pad. The backyard is a blank canvas—ready for your landscaping vision.
Fresh, functional, and move-in ready—this home is a perfect blend of comfort and style. The Seller is offering owner financing, call listing agent for terms
Home Details
Home Type
- Single Family
Est. Annual Taxes
- $3,567
Year Built
- Built in 2022
Lot Details
- 3,049 Sq Ft Lot
- Back Yard Fenced
- Landscaped
- Level Lot
- Front Yard Sprinklers
- Sprinklers on Timer
- Property is zoned NB
HOA Fees
Parking
- 1 Car Garage
- Parking Pad
- Tandem Parking
- Garage Door Opener
- Additional Parking
Home Design
- Slab Foundation
- Pitched Roof
- Shingle Roof
- Composition Roof
- Stick Built Home
- Stucco
Interior Spaces
- 1,334 Sq Ft Home
- 2-Story Property
- Furnished
- High Ceiling
- Ceiling Fan
- Double Pane Windows
- ENERGY STAR Qualified Windows with Low Emissivity
- Vinyl Clad Windows
- Drapes & Rods
- Blinds
- Open Floorplan
Kitchen
- Built-In Double Oven
- Gas Cooktop
- Microwave
- Dishwasher
- ENERGY STAR Qualified Appliances
- Disposal
Flooring
- Carpet
- Luxury Vinyl Tile
Bedrooms and Bathrooms
- 3 Bedrooms
- Primary Bedroom on Main
- Walk-In Closet
- Primary Bathroom includes a Walk-In Shower
Laundry
- Laundry closet
- Dryer
- Washer
- Shelves in Laundry Area
Home Security
- Smart Thermostat
- Carbon Monoxide Detectors
- Fire and Smoke Detector
Outdoor Features
- Covered patio or porch
- Rain Gutters
Schools
- Fairmont Elementary School
- Eagle Valley Middle School
- Carson High School
Utilities
- Forced Air Heating and Cooling System
- Heating System Uses Natural Gas
- Gas Water Heater
- Internet Available
- Phone Available
- Cable TV Available
Community Details
- $220 HOA Transfer Fee
- Associa Association, Phone Number (775) 626-7333
- Carson City Community
- Emerson Cottages Subdivision
- Maintained Community
- The community has rules related to covenants, conditions, and restrictions
Listing and Financial Details
- Assessor Parcel Number 00278121
Map
Home Values in the Area
Average Home Value in this Area
Tax History
| Year | Tax Paid | Tax Assessment Tax Assessment Total Assessment is a certain percentage of the fair market value that is determined by local assessors to be the total taxable value of land and additions on the property. | Land | Improvement |
|---|---|---|---|---|
| 2024 | $3,567 | $108,312 | $31,500 | $76,812 |
| 2023 | $3,303 | $93,389 | $21,700 | $71,689 |
| 2022 | $1,006 | $28,119 | $14,560 | $13,559 |
| 2021 | $522 | $14,560 | $14,560 | $0 |
Property History
| Date | Event | Price | Change | Sq Ft Price |
|---|---|---|---|---|
| 07/25/2025 07/25/25 | Price Changed | $435,000 | -0.7% | $326 / Sq Ft |
| 07/10/2025 07/10/25 | Price Changed | $438,000 | -2.2% | $328 / Sq Ft |
| 06/20/2025 06/20/25 | For Sale | $448,000 | -- | $336 / Sq Ft |
Purchase History
| Date | Type | Sale Price | Title Company |
|---|---|---|---|
| Bargain Sale Deed | $431,293 | Ticor Title |
Similar Homes in Carson City, NV
Source: Northern Nevada Regional MLS
MLS Number: 250051856
APN: 002-781-21
- 1350 Old Hot Springs Rd
- 310 Mark Way
- 7 Shady Tree Ln
- 3707 Laynya Ln
- 3187 Imperial Way
- 0 Research Way
- 3291 Imperial Way
- 1328 Windridge Dr
- 61 Tiger Dr
- 00 N Goni Rd
- 4875 W Sutro Terrace
- 1442 Spooner Dr
- 1381 Spooner Dr
- 150 Manzanita Terrace
- 1248 Lindsay Ln
- 1510 Slide Mountain Dr
- 1167 Lindsay Ln
- 1112 Drysdale Ct
- 1667 Spooner Dr
- 2074 Beverly Dr
- 603 E College Pkwy
- 700 Hot Springs Rd
- 3230 Imperial Way
- 730 Silver Oak Dr
- 2021 Lone Mountain Dr
- 3162 Allen Way
- 1191 Flintwood Dr
- 1600 E Long St
- 616 E John St
- 323 N Stewart St
- 1301 Como St
- 1220 E Fifth St
- 961 E 5th St
- 510 Country Village Dr Unit 7
- 1146 Glacier Dr
- 1026 N Wind Dr
- 832 S Saliman Rd
- 907 S Carson St
- 919 S Roop St
- 1008 Little Ln






