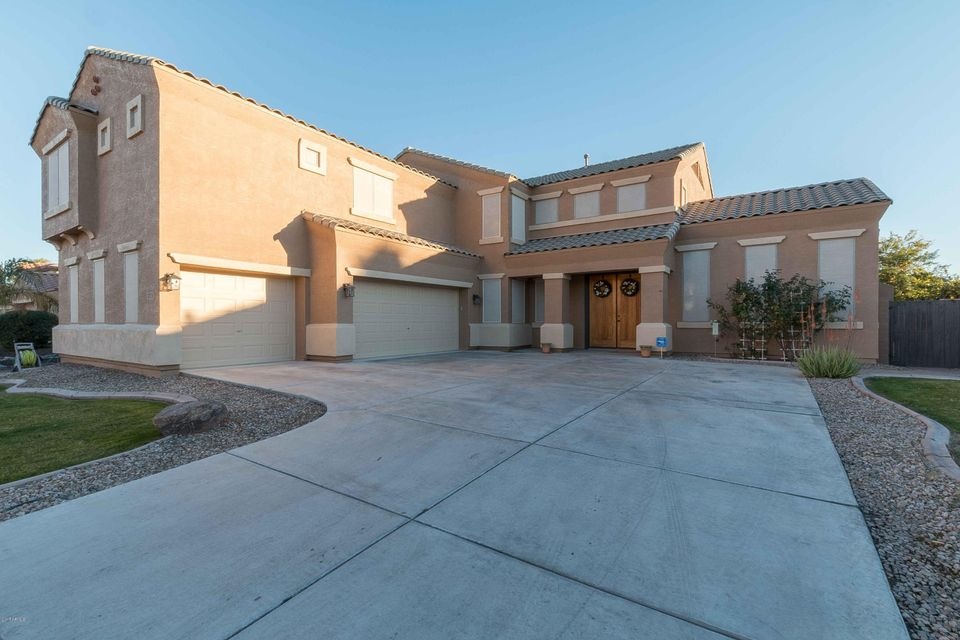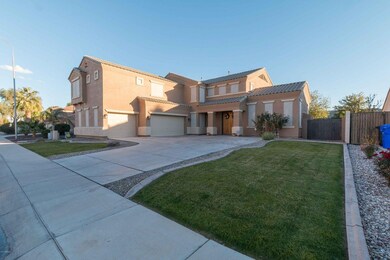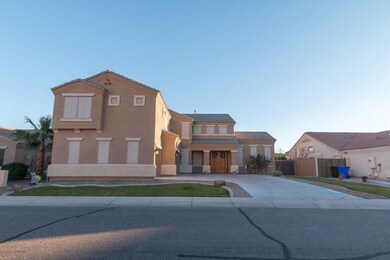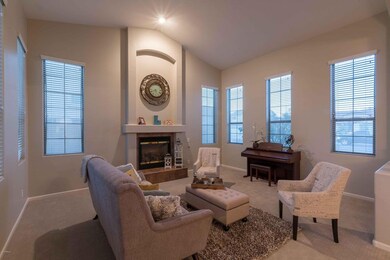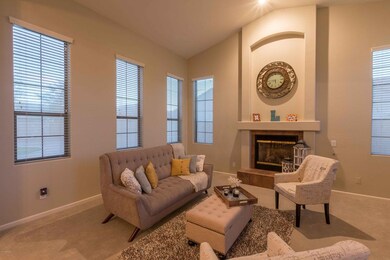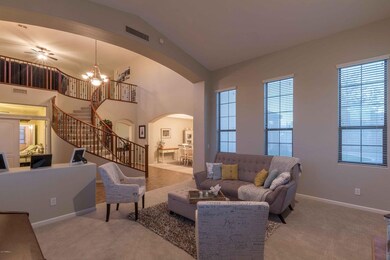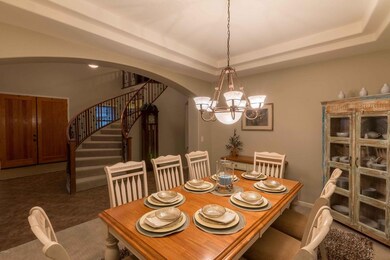
773 E Glacier Dr Chandler, AZ 85249
Ocotillo NeighborhoodHighlights
- RV Gated
- 0.24 Acre Lot
- Vaulted Ceiling
- Fulton Elementary School Rated A
- Contemporary Architecture
- Granite Countertops
About This Home
As of July 2017Reduced! Fantastic Chandler location! Welcome to Kerby Estates. This 4221 sqft DR Horton home features 4 bedrooms, 2 1/2 baths, and a huge backyard. This magnificent home features a formal living room with fireplace and pristine formal dining room. The Entertainers Kitchen features beautiful granite counter tops, stainless steel appliances, wall oven, built in microwave and walk in pantry, Floorplan also features large Great Room, oversized downstairs Den and spacious loft. All 4 bedrooms equipped with walk-in closets. Master Suite offers 2 separate closets, 2 vanities, a custom tile shower, soaker tub, and granite counters. Outside of house newly painted. Sun screens recently installed for added energy saving feature. Garage doors all insulated. Monotronics security system in place and just needs to be activated. All this and situated on an oversized lot with meticulous landscaping. Spacious home located within walking distance to park, walking trails, and children's play area. Hurry, at this price for so much house, it won't last long!
Last Agent to Sell the Property
West USA Realty License #SA542286000 Listed on: 01/27/2017

Home Details
Home Type
- Single Family
Est. Annual Taxes
- $3,017
Year Built
- Built in 2004
Lot Details
- 10,240 Sq Ft Lot
- Block Wall Fence
- Front and Back Yard Sprinklers
- Private Yard
- Grass Covered Lot
Parking
- 3 Car Garage
- 6 Open Parking Spaces
- Garage Door Opener
- RV Gated
Home Design
- Contemporary Architecture
- Wood Frame Construction
- Tile Roof
- Stucco
Interior Spaces
- 4,221 Sq Ft Home
- 2-Story Property
- Vaulted Ceiling
- Ceiling Fan
- Gas Fireplace
- Solar Screens
- Living Room with Fireplace
- Security System Owned
- Laundry in unit
Kitchen
- Eat-In Kitchen
- Breakfast Bar
- Gas Cooktop
- Built-In Microwave
- Dishwasher
- Kitchen Island
- Granite Countertops
Flooring
- Carpet
- Tile
Bedrooms and Bathrooms
- 4 Bedrooms
- Walk-In Closet
- Primary Bathroom is a Full Bathroom
- 2.5 Bathrooms
- Dual Vanity Sinks in Primary Bathroom
- Bathtub With Separate Shower Stall
Outdoor Features
- Covered Patio or Porch
Schools
- Ira A. Fulton Elementary School
- San Tan Heights Elementary Middle School
- Hamilton High School
Utilities
- Refrigerated Cooling System
- Zoned Heating
- Heating System Uses Natural Gas
- Water Softener
- High Speed Internet
- Cable TV Available
Listing and Financial Details
- Tax Lot 185
- Assessor Parcel Number 303-46-521
Community Details
Overview
- Property has a Home Owners Association
- Kerby Estates Association, Phone Number (480) 704-2900
- Built by DR Horton
- Kerby Estates Subdivision
Recreation
- Community Playground
- Bike Trail
Ownership History
Purchase Details
Home Financials for this Owner
Home Financials are based on the most recent Mortgage that was taken out on this home.Purchase Details
Home Financials for this Owner
Home Financials are based on the most recent Mortgage that was taken out on this home.Purchase Details
Home Financials for this Owner
Home Financials are based on the most recent Mortgage that was taken out on this home.Purchase Details
Purchase Details
Purchase Details
Home Financials for this Owner
Home Financials are based on the most recent Mortgage that was taken out on this home.Similar Homes in the area
Home Values in the Area
Average Home Value in this Area
Purchase History
| Date | Type | Sale Price | Title Company |
|---|---|---|---|
| Interfamily Deed Transfer | -- | Security Title Agency Inc | |
| Warranty Deed | $462,000 | Security Title Agency Inc | |
| Interfamily Deed Transfer | -- | Security Title Agency Inc | |
| Warranty Deed | $413,000 | Chicago Title Agency Inc | |
| Trustee Deed | $372,500 | None Available | |
| Warranty Deed | -- | Stewart Title & Trust Of Pho | |
| Corporate Deed | $316,241 | Dhi Title Of Arizona Inc | |
| Corporate Deed | -- | Dhi Title Of Arizona Inc |
Mortgage History
| Date | Status | Loan Amount | Loan Type |
|---|---|---|---|
| Open | $466,500 | New Conventional | |
| Closed | $68,000 | Credit Line Revolving | |
| Closed | $415,800 | Adjustable Rate Mortgage/ARM | |
| Previous Owner | $392,350 | New Conventional | |
| Previous Owner | $250,000 | Credit Line Revolving | |
| Previous Owner | $473,200 | Unknown | |
| Previous Owner | $252,992 | New Conventional | |
| Closed | $63,249 | No Value Available |
Property History
| Date | Event | Price | Change | Sq Ft Price |
|---|---|---|---|---|
| 07/10/2017 07/10/17 | Sold | $462,000 | -0.6% | $109 / Sq Ft |
| 06/05/2017 06/05/17 | Pending | -- | -- | -- |
| 05/07/2017 05/07/17 | Price Changed | $464,990 | -2.1% | $110 / Sq Ft |
| 04/09/2017 04/09/17 | Price Changed | $474,990 | -2.1% | $113 / Sq Ft |
| 03/19/2017 03/19/17 | Price Changed | $484,990 | -2.0% | $115 / Sq Ft |
| 03/02/2017 03/02/17 | Price Changed | $494,900 | -1.0% | $117 / Sq Ft |
| 02/17/2017 02/17/17 | Price Changed | $499,999 | -1.9% | $118 / Sq Ft |
| 02/06/2017 02/06/17 | Price Changed | $509,900 | -1.0% | $121 / Sq Ft |
| 01/27/2017 01/27/17 | For Sale | $515,000 | +24.7% | $122 / Sq Ft |
| 01/30/2015 01/30/15 | Sold | $413,000 | -2.8% | $98 / Sq Ft |
| 10/30/2014 10/30/14 | Price Changed | $424,899 | 0.0% | $101 / Sq Ft |
| 10/03/2014 10/03/14 | Price Changed | $424,900 | -1.2% | $101 / Sq Ft |
| 09/26/2014 09/26/14 | For Sale | $429,995 | +4.1% | $102 / Sq Ft |
| 09/18/2014 09/18/14 | Off Market | $413,000 | -- | -- |
| 09/11/2014 09/11/14 | Price Changed | $429,995 | -1.1% | $102 / Sq Ft |
| 08/14/2014 08/14/14 | For Sale | $434,995 | -- | $103 / Sq Ft |
Tax History Compared to Growth
Tax History
| Year | Tax Paid | Tax Assessment Tax Assessment Total Assessment is a certain percentage of the fair market value that is determined by local assessors to be the total taxable value of land and additions on the property. | Land | Improvement |
|---|---|---|---|---|
| 2025 | $3,430 | $47,091 | -- | -- |
| 2024 | $3,698 | $44,849 | -- | -- |
| 2023 | $3,698 | $64,520 | $12,900 | $51,620 |
| 2022 | $3,564 | $46,870 | $9,370 | $37,500 |
| 2021 | $3,670 | $41,120 | $8,220 | $32,900 |
| 2020 | $3,645 | $39,320 | $7,860 | $31,460 |
| 2019 | $3,498 | $36,120 | $7,220 | $28,900 |
| 2018 | $3,379 | $33,860 | $6,770 | $27,090 |
| 2017 | $3,140 | $34,830 | $6,960 | $27,870 |
| 2016 | $3,017 | $35,570 | $7,110 | $28,460 |
| 2015 | $2,920 | $34,500 | $6,900 | $27,600 |
Agents Affiliated with this Home
-

Seller's Agent in 2017
Allen Gordon
West USA Realty
(480) 505-4646
34 Total Sales
-

Buyer's Agent in 2017
LaLeña Christopherson
West USA Realty
(602) 430-7253
20 in this area
88 Total Sales
-

Seller's Agent in 2015
Brian Cunningham
eXp Realty
(480) 370-6160
195 Total Sales
Map
Source: Arizona Regional Multiple Listing Service (ARMLS)
MLS Number: 5552491
APN: 303-46-521
- 22239 S 118th St
- 786 E Coconino Dr
- 902 E Coconino Place
- 22112 S 119th St
- 560 E Zion Place
- 550 E Zion Place
- 11811 E Ocotillo Rd
- 870 E Tonto Place
- 1050 E Yellowstone Place
- 450 E Alamosa Dr
- 4090 S Virginia Way
- 4056 S Springs Dr
- 422 E Kaibab Place
- 861 E Canyon Way
- 1090 E Yellowstone Place
- 1060 E Yellowstone Place
- Oban Plan at Viviendo
- Vienne Plan at Viviendo
- Cork Plan at Viviendo
- Reine Plan at Viviendo
