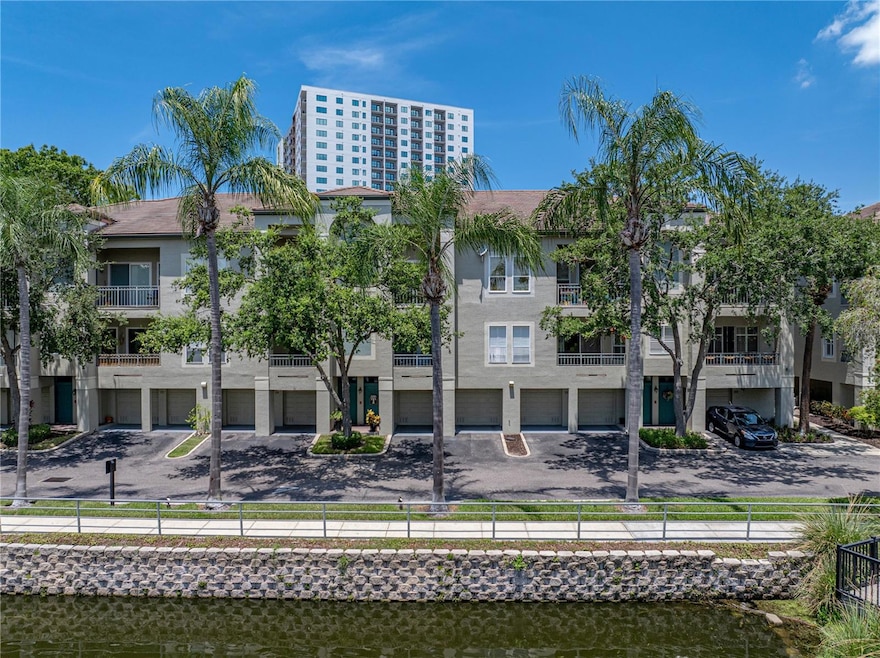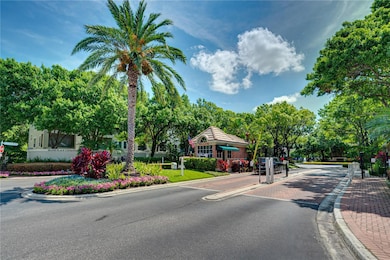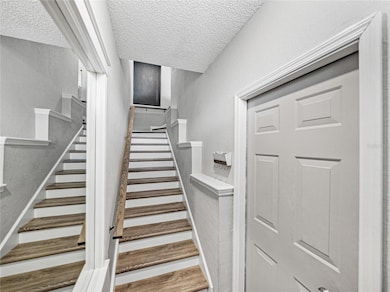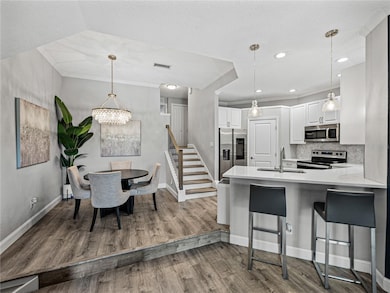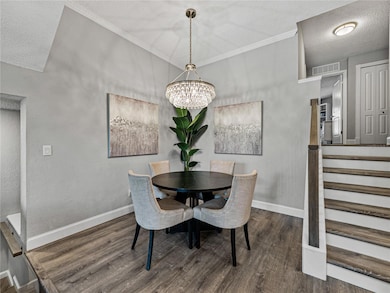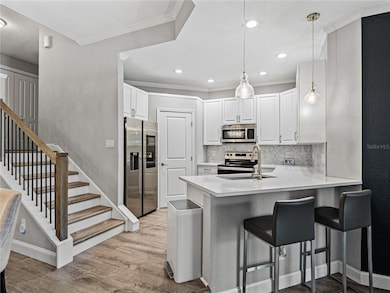
773 Mainsail Dr Tampa, FL 33602
Harbour Island NeighborhoodEstimated payment $5,422/month
Highlights
- Fitness Center
- Lake View
- Clubhouse
- Gorrie Elementary School Rated A-
- Open Floorplan
- Property is near public transit
About This Home
Island Place at Harbour Island - a gated community offering a lifestyle designed around comfort, convenience and luxury! Located a short, walking distance from Downtown Tampa this exquisite 3-bedroom, 2-bathroom townhome-style condominium offers an unparalleled blend of thoughtful functionality and effortless access to the city’s most sought-after destinations – including the Waterstreet District, Sparkman Wharf and the Amalie Arena. Meticulously, newly renovated, this residence showcases a split floorplan, elegant finishes and high-end fixtures and appliances throughout. High ceilings, luxury vinyl flooring and crown molding flow throughout the home, creating a sense of openness and sophistication from the moment you step inside. The main living area opens to a fully updated kitchen featuring sleek cabinetry, premium stainless-steel appliances, quartz countertops and a large breakfast bar—ideal for both everyday living and effortless entertaining. The spacious primary suite offers a peaceful retreat with a fully remodeled ensuite bath, complete with a dual-sink vanity, custom tilework, a walk-in shower and generous walk-in closet. Additional highlights include a large laundry room with full-size washer and dryer, ample storage throughout, oversized 2-car garage with ample storage and shelving and a private balcony offering tranquil lakefront views – perfect for morning coffee or unwinding at the end of the day. Residents of Island Place at Harbour Island indulge in exclusive access to resort-style amenities, including two pools, hot tubs, a state-of-the-art fitness center, playground, resident clubhouse, community grills and more. Whether seeking a tranquil escape or an urban lifestyle, this residence delivers the best of both worlds. A rare offering in one of Tampa’s most coveted gated communities – this is more than a home, it’s a lifestyle and truly a must see!
Listing Agent
COLDWELL BANKER REALTY Brokerage Phone: 813-253-2444 License #3480271 Listed on: 07/18/2025

Property Details
Home Type
- Condominium
Est. Annual Taxes
- $7,496
Year Built
- Built in 1993
Lot Details
- Southeast Facing Home
- Landscaped
HOA Fees
- $1,093 Monthly HOA Fees
Parking
- 2 Car Attached Garage
Property Views
- Lake
- Pond
Home Design
- Slab Foundation
- Tile Roof
- Stucco
Interior Spaces
- 1,553 Sq Ft Home
- 1-Story Property
- Open Floorplan
- Crown Molding
- High Ceiling
- Ceiling Fan
- Sliding Doors
- Great Room
- Family Room Off Kitchen
- Formal Dining Room
- Inside Utility
- Luxury Vinyl Tile Flooring
Kitchen
- Eat-In Kitchen
- Cooktop
- Recirculated Exhaust Fan
- Microwave
- Dishwasher
- Stone Countertops
- Solid Wood Cabinet
- Disposal
Bedrooms and Bathrooms
- 3 Bedrooms
- Primary Bedroom Upstairs
- Split Bedroom Floorplan
- Walk-In Closet
- 2 Full Bathrooms
Laundry
- Laundry Room
- Dryer
- Washer
Outdoor Features
- Exterior Lighting
- Outdoor Grill
Location
- Property is near public transit
- Property is near a golf course
Utilities
- Central Heating and Cooling System
- Thermostat
- Cable TV Available
Listing and Financial Details
- Visit Down Payment Resource Website
- Tax Block 4
- Assessor Parcel Number A-19-29-19-5QW-000004-00773.0
Community Details
Overview
- Association fees include 24-Hour Guard, common area taxes, pool, escrow reserves fund, insurance, maintenance structure, ground maintenance, maintenance, management, private road, recreational facilities, security, sewer, trash, water
- First Service Residential/Vita Blough Association
- Island Place A Condo Subdivision
Amenities
- Clubhouse
- Community Mailbox
Recreation
- Tennis Courts
- Community Playground
- Fitness Center
- Community Pool
Pet Policy
- Dogs and Cats Allowed
Map
Home Values in the Area
Average Home Value in this Area
Tax History
| Year | Tax Paid | Tax Assessment Tax Assessment Total Assessment is a certain percentage of the fair market value that is determined by local assessors to be the total taxable value of land and additions on the property. | Land | Improvement |
|---|---|---|---|---|
| 2024 | $7,496 | $436,553 | -- | -- |
| 2023 | $7,312 | $423,838 | $0 | $0 |
| 2022 | $7,119 | $411,493 | $0 | $0 |
| 2021 | $7,036 | $399,508 | $100 | $399,408 |
| 2020 | $4,278 | $257,991 | $0 | $0 |
| 2019 | $4,203 | $252,191 | $0 | $0 |
| 2018 | $4,177 | $247,489 | $0 | $0 |
| 2017 | $4,120 | $294,675 | $0 | $0 |
| 2016 | $4,001 | $237,413 | $0 | $0 |
| 2015 | $4,044 | $235,763 | $0 | $0 |
| 2014 | $2,160 | $202,593 | $0 | $0 |
| 2013 | -- | $142,271 | $0 | $0 |
Property History
| Date | Event | Price | Change | Sq Ft Price |
|---|---|---|---|---|
| 08/12/2025 08/12/25 | Price Changed | $685,000 | -4.2% | $441 / Sq Ft |
| 07/18/2025 07/18/25 | For Sale | $715,000 | +62.5% | $460 / Sq Ft |
| 03/24/2020 03/24/20 | Sold | $440,000 | -2.0% | $291 / Sq Ft |
| 02/18/2020 02/18/20 | Pending | -- | -- | -- |
| 02/14/2020 02/14/20 | For Sale | $449,000 | -- | $297 / Sq Ft |
Purchase History
| Date | Type | Sale Price | Title Company |
|---|---|---|---|
| Warranty Deed | $438,000 | Peer Title Inc | |
| Warranty Deed | $305,000 | Affinity Title Agency Inc | |
| Warranty Deed | $220,000 | Bayshore Title Ins Agency | |
| Warranty Deed | $349,000 | Sunbelt Title Agency |
Mortgage History
| Date | Status | Loan Amount | Loan Type |
|---|---|---|---|
| Open | $399,000 | New Conventional | |
| Closed | $394,200 | New Conventional | |
| Previous Owner | $228,750 | New Conventional | |
| Previous Owner | $224,730 | VA | |
| Previous Owner | $75,000 | Credit Line Revolving | |
| Previous Owner | $161,789 | Unknown |
Similar Homes in Tampa, FL
Source: Stellar MLS
MLS Number: TB8408599
APN: A-19-29-19-5QW-000004-00773.0
- 612 Arbor Lake Ln
- 611 Arbor Lake Ln
- 775 Mainsail Dr Unit 775
- 728 Seagate Dr Unit 5728
- 664 Arbor Lake Ln
- 749 Mainsail Dr
- 716 Promenade Place Unit 8716
- 741 Mainsail Dr
- 501 Knights Run Ave Unit 5102
- 501 Knights Run Ave Unit 2314
- 501 Knights Run Ave Unit 1317
- 501 Knights Run Ave Unit 6104
- 501 Knights Run Ave Unit 1335
- 501 Knights Run Ave Unit 2106
- 501 Knights Run Ave Unit 1203
- 501 Knights Run Ave Unit 2308
- 501 Knights Run Ave Unit 1215
- 727 Coral Reef Dr
- 731 Cruise View Dr
- 450 Knights Run Ave Unit 705
- 705 Mainsail Dr
- 713 Mainsail Dr
- 625 Tropical Breeze Way
- 501 Knights Run Ave Unit 1124
- 713 Cruise View Dr
- 450 Knights Run Ave Unit 605
- 708 Harbour Post Dr
- 910 Normandy Trace Rd
- 905 Normandy Trace Rd
- 301 Harbour Place Dr
- 1002 S Harbour Island Blvd Unit 1507
- 1000 S Harbour Island Blvd Unit 2210
- 700 S Harbour Island Blvd Unit 705
- 700 S Harbour Island Blvd Unit 342
- 700 S Harbour Island Blvd Unit 226
- 815 Water St
- 905 Mooring Cir
- 60 Mariner Way Unit 60
- 1209 E Cumberland Ave Unit 2703
- 1209 E Cumberland Ave Unit 2101
