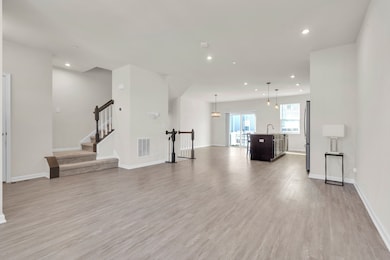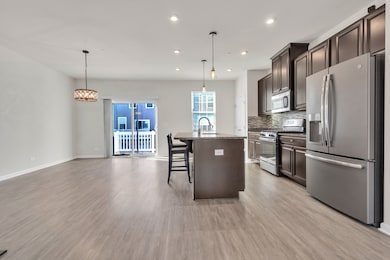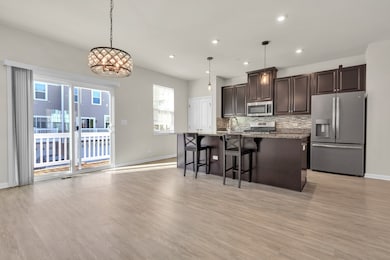773 Rockwell Ln Des Plaines, IL 60016
Highlights
- Living Room
- Recessed Lighting
- Central Air
- Cumberland Elementary School Rated A
- Laundry Room
- Dining Room
About This Home
Welcome to 773 Rockwell Ln in Des Plaines, a stunning 3-bedroom, 2.5-bathroom townhome offering the perfect balance of modern style, space, and convenience. Step inside to find an open-concept main level with luxury vinyl plank flooring, recessed lighting, and a seamless flow between the spacious living area, dining space, and kitchen-ideal for both entertaining and everyday living. The kitchen features rich espresso cabinetry, stainless steel appliances, a large island, and a sliding doors leading to a private balcony, perfect for morning coffee or evening relaxation. Upstairs, the primary suite offers a walk-in closet and a beautifully designed en-suite bath with a double vanity and glass-enclosed shower. Additional bedrooms are spacious and versatile, ideal for family, guests, or a home office. Enjoy the convenience of in-unit laundry and an attached two-car garage. This pet-friendly community includes a bark park, outdoor basketball court, tot-lot playground, and ample guest parking. Perfectly situated just minutes from the Cumberland Metra Station, downtown Des Plaines, Lake Park Golf Course, shopping, dining, and O'Hare Airport, this transit-oriented location makes commuting effortless. Served by top-rated Cumberland Elementary School, Chippewa Middle School (District 62), and Maine West High School (District 207), 773 Rockwell Ln delivers modern living, family-friendly amenities, and unmatched convenience-all in one exceptional home.
Townhouse Details
Home Type
- Townhome
Est. Annual Taxes
- $8,700
Year Built
- Built in 2017
Lot Details
- Lot Dimensions are 50 x 98
Parking
- 2 Car Garage
- Parking Included in Price
Home Design
- Entry on the 1st floor
Interior Spaces
- 1,740 Sq Ft Home
- 3-Story Property
- Recessed Lighting
- Family Room
- Living Room
- Dining Room
- Partial Basement
- Laundry Room
Bedrooms and Bathrooms
- 3 Bedrooms
- 3 Potential Bedrooms
Schools
- Cumberland Elementary School
- Chippewa Middle School
- Maine West High School
Utilities
- Central Air
- Heating System Uses Natural Gas
- Lake Michigan Water
Community Details
- Dogs and Cats Allowed
Listing and Financial Details
- Security Deposit $2,980
- Property Available on 11/1/25
- Rent includes lawn care, snow removal
Map
Source: Midwest Real Estate Data (MRED)
MLS Number: 12506206
APN: 09-17-107-091-0000
- 760 Hanbury Dr Unit 65
- 890 North Ave
- 52 N 6th Ave
- 879 North Ave
- 955 Rand Rd
- 514 S 4th Ave
- 1177 Colfax Ave
- 390 S Western Ave Unit 604
- 1057 Hollywood Ave
- 1279 Harding Ave Unit 3B
- 1279 Harding Ave Unit 2B
- 1258 Brown St Unit 302
- 185 Eli Ct
- 184 Lilah Ct
- 182 Lilah Ct
- 182 Eli Ct
- 298 Harvey Ave
- 1353 Perry St Unit 6
- 1433 Willow Ave
- 365 Graceland Ave Unit 205A
- 773 Rockwell Ln Unit B
- 750 E Northwest Hwy
- 758 Hanbury Dr Unit 66
- 1108 Evergreen Ave
- 748 E 5th Ct
- 488 E 5th Ct Unit B
- 1235 Harding Ave Unit 302
- 1242 Evergreen Ave
- 1257 Harding Ave Unit A2
- 1211 Brown St Unit 3B
- 318 N 3rd Ave Unit 4
- 780 Waikiki Dr Unit 3
- 1300 Jefferson St Unit 10
- 1300 Jefferson St Unit 15
- 1353 Perry St Unit 13532
- 1353 Perry St Unit 6
- 1397 Brown St
- 508 S Warrington Rd Unit ID1237896P
- 1327 E Prairie Ave Unit NA
- 1425 Ellinwood Ave







